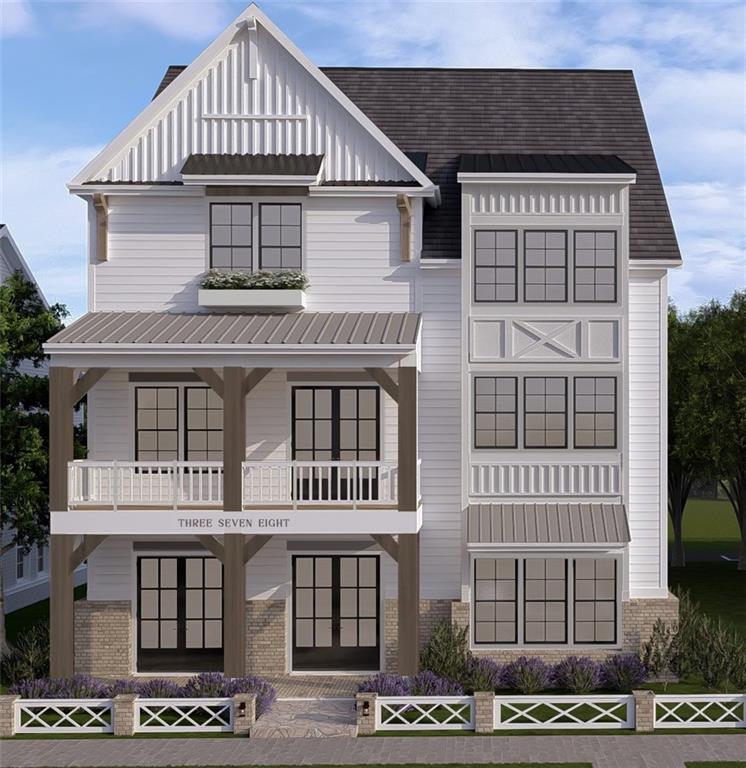12580 Crabapple Road
Milton, GA 30004
$1,700,000
Welcome to Downtown Crabapple Premier New Luxury Community. We are thrilled to share something truly special — an elegant new neighborhood in the heart of Downtown Crabapple/Milton, where luxury living meets unmatched convenience. Enjoy the vibrant “live, work, play” atmosphere, walkability, and all the charm this historic town center offers. Custom Designed Homes, Spacious 3-story floorplans with rear-entry garages, Private elevators, Ranging about 3,600 to 4,800 sq ft, 2 and 3 car garages. Homes are currently offered from $1.4 million to $1.8 million, depending on the floor plan and lot selection. Outdoor Living at Its Finest: Each home features a covered outdoor living space with a fireplace, perfect for relaxing or entertaining guests year-round. Exceptional Community Amenities: Community Dog Park, Beautiful Community Gardens, Welcoming Gathering Area for socializing with neighbors. To Enter the Community, Access via Crabapple Crossroad Community at Saybeck Way. Ready to find your perfect homesite? Our team would love to walk you through the available lots. Let me know what days or times work best for your schedule, and we will set up a private tour. View our online brochure for floor plans and more details — we can’t wait to welcome you home!
- SubdivisionEcho at Crabapple
- Zip Code30004
- CityMilton
- CountyFulton - GA
Location
- ElementaryCrabapple Crossing
- JuniorNorthwestern
- HighMilton - Fulton
Schools
- StatusActive
- MLS #7571426
- TypeResidential
MLS Data
- Bedrooms5
- Bathrooms5
- Half Baths1
- Bedroom DescriptionOversized Master
- RoomsFamily Room, Laundry, Loft, Master Bathroom, Media Room
- BasementDaylight, Driveway Access, Exterior Entry, Finished, Finished Bath, Interior Entry
- FeaturesCrown Molding, Disappearing Attic Stairs, Elevator, Entrance Foyer, High Ceilings 9 ft Upper, High Ceilings 10 ft Lower, High Ceilings 10 ft Main
- KitchenBreakfast Bar, Cabinets Stain, Cabinets White, Kitchen Island, Solid Surface Counters, View to Family Room
- AppliancesDishwasher, Disposal, Gas Cooktop, Microwave, Range Hood
- HVACCentral Air, Electric
- Fireplaces2
Interior Details
- StyleTraditional
- ConstructionBlown-In Insulation, Cement Siding
- Built In2025
- StoriesArray
- ParkingAttached, Garage
- FeaturesBalcony
- ServicesDog Park, Homeowners Association, Sidewalks, Street Lights
- UtilitiesCable Available, Electricity Available, Natural Gas Available, Phone Available, Sewer Available, Underground Utilities, Water Available
- SewerPublic Sewer
- Lot DescriptionFront Yard, Landscaped, Level
- Lot Dimensions60x80
- Acres0.4
Exterior Details
Listing Provided Courtesy Of: Atlanta Communities 770-637-5070
Listings identified with the FMLS IDX logo come from FMLS and are held by brokerage firms other than the owner of
this website. The listing brokerage is identified in any listing details. Information is deemed reliable but is not
guaranteed. If you believe any FMLS listing contains material that infringes your copyrighted work please click here
to review our DMCA policy and learn how to submit a takedown request. © 2025 First Multiple Listing
Service, Inc.
This property information delivered from various sources that may include, but not be limited to, county records and the multiple listing service. Although the information is believed to be reliable, it is not warranted and you should not rely upon it without independent verification. Property information is subject to errors, omissions, changes, including price, or withdrawal without notice.
For issues regarding this website, please contact Eyesore at 678.692.8512.
Data Last updated on December 9, 2025 4:03pm




























