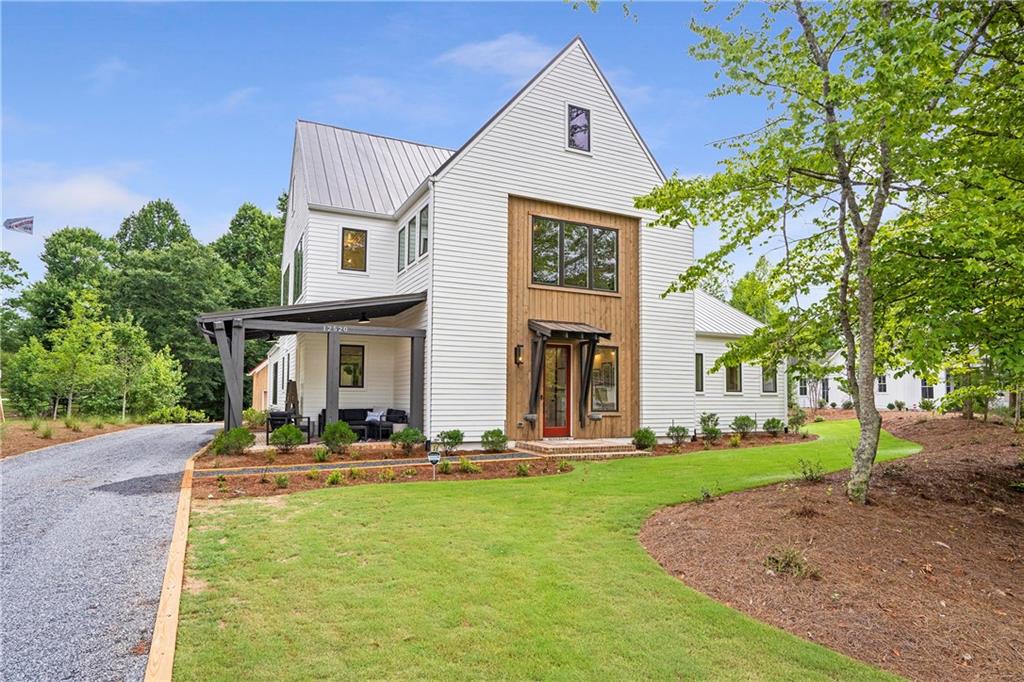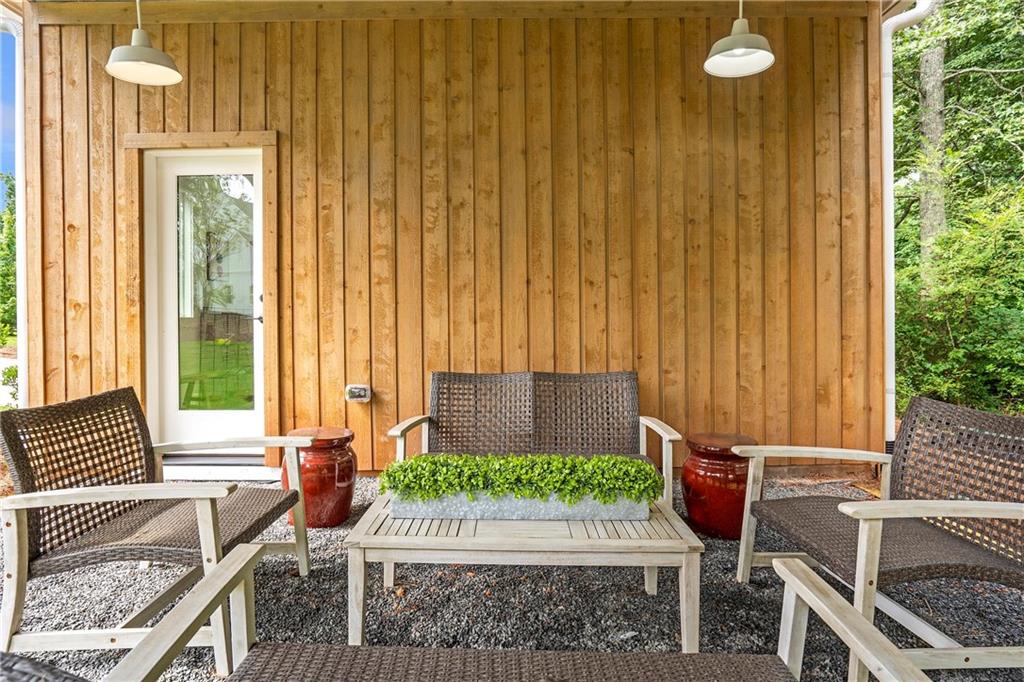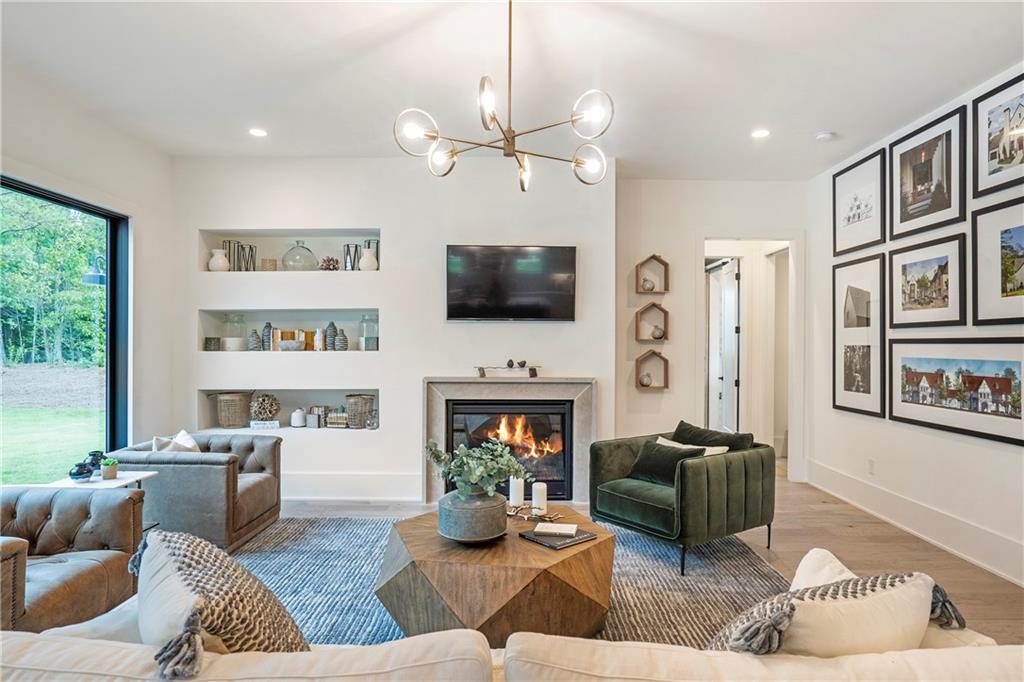12520 Celestine Way
Milton, GA 30075
$1,649,000
Must-See Local and National Award-Winning Custom Modern Farmhouse offers 5 bedrooms, 5.5 baths! This home is a sophisticated blend of all the things you look for in a home. It combines a setting of convenience and community with the welcome respite of nature, the warmth and comfort of farmhouse-inspired architecture with innovative, eco-forward design and construction. The result is a custom home that is at once perfectly modern and perfectly timeless, unfolding organically to live beautifully inside and out. Crisp architectural lines and inviting porches set a tone of natural sophistication for this striking custom modern farmhouse that is set against a backdrop of sweeping green spaces. Upon entering the home, step on the herringbone brick paver floor and look to your right to be greeted with panel slider doors to a work from home office with built in cabinetry, desk and closet. To your left, the dramatic staircase offers a focal board & batten wall is enhanced by the glass panel stair wall. This home is an entertainer’s dream. Guest can enter the home from the side porch friends entrance that leads to a scullery with custom cabinets, wet bar and under counter refrigerator leading directly to the gourmet kitchen. Kitchen features an exquisite large chef’s island with Cloudburst quartz waterfall island, Bertazzoni luxury range and hood, Thermador Pro appliances including built-in refrigerator and wall oven and microwave. Inside, open living areas unfold organically with thoughtful connections and gracious details perfect for entertaining or every day. Multi-panel glass doors across the rear of the living areas make the outdoor living a natural extension of the interior and also invite in a warm wash of natural light throughout. Enter an inviting backyard and gravel patio lit with café lights and firepit. A mudroom complete with custom dog wash, broom closet and bench with cubbies for storage is the perfect entry point to get your pet clean after a walk on the community trails to the pond. The vaulted primary on main has it all, trim work on the ceiling and walls, frameless shower, dual vanities and soaking tub in bath. Primary closet has built in closet with access to the laundry room. Upstairs is complete with loft and three spacious bedrooms, all with ensuite baths and walk-in closets. One bedroom is a dream with custom built in bunk beds. Your guest will love the finished room over the detached garage to stay in. They will have their own private oasis with full bath and wet bar with under counter fridge. Home has never been occupied. This energy efficient home includes full panel solar array! Also, have an inviting covered outdoor area to enjoy the wooded lot beyond. There is such Rich Heritage and Nature is Your Amenity in Sweet Apple! Pond with Dock & Firepit. Bocce Court & Firepit in Community Area w/ Gardens. Protected Green space includes walking trails though out acres of Native Indigenous Plants & Trees. One of Georgia's 1st Solar Communities.
- SubdivisionSweet Apple
- Zip Code30075
- CityMilton
- CountyFulton - GA
Location
- ElementaryCrabapple Crossing
- JuniorNorthwestern
- HighMilton - Fulton
Schools
- StatusActive
- MLS #7571389
- TypeResidential
MLS Data
- Bedrooms5
- Bathrooms5
- Half Baths1
- Bedroom DescriptionMaster on Main, Oversized Master
- RoomsBonus Room, Family Room, Living Room, Loft, Office
- FeaturesBeamed Ceilings, Disappearing Attic Stairs, Double Vanity, Entrance Foyer, High Ceilings 9 ft Upper, High Ceilings 10 ft Main, High Speed Internet, Low Flow Plumbing Fixtures, Walk-In Closet(s)
- KitchenBreakfast Bar, Breakfast Room, Cabinets Stain, Cabinets White, Eat-in Kitchen, Kitchen Island, Pantry Walk-In, Stone Counters, View to Family Room
- AppliancesDishwasher, Disposal, Double Oven, Gas Range, Gas Water Heater, Microwave, Tankless Water Heater
- HVACCentral Air, Zoned
- Fireplaces1
- Fireplace DescriptionFamily Room, Gas Log, Gas Starter, Outside
Interior Details
- StyleContemporary, Farmhouse, Modern
- ConstructionCement Siding, Spray Foam Insulation
- Built In2022
- StoriesArray
- ParkingDriveway, Garage, Garage Door Opener, Garage Faces Side
- FeaturesPermeable Paving, Private Yard, Rain Gutters, Storage
- ServicesCommunity Dock, Fishing, Homeowners Association, Lake, Near Schools, Near Shopping, Near Trails/Greenway, Park, Street Lights
- UtilitiesCable Available, Electricity Available, Natural Gas Available, Underground Utilities, Water Available
- SewerSeptic Tank
- Lot DescriptionBack Yard, Corner Lot, Front Yard, Landscaped, Wooded
- Lot Dimensions43601
- Acres1
Exterior Details
Listing Provided Courtesy Of: Lenox Realty Partners 404-585-5949
Listings identified with the FMLS IDX logo come from FMLS and are held by brokerage firms other than the owner of
this website. The listing brokerage is identified in any listing details. Information is deemed reliable but is not
guaranteed. If you believe any FMLS listing contains material that infringes your copyrighted work please click here
to review our DMCA policy and learn how to submit a takedown request. © 2025 First Multiple Listing
Service, Inc.
This property information delivered from various sources that may include, but not be limited to, county records and the multiple listing service. Although the information is believed to be reliable, it is not warranted and you should not rely upon it without independent verification. Property information is subject to errors, omissions, changes, including price, or withdrawal without notice.
For issues regarding this website, please contact Eyesore at 678.692.8512.
Data Last updated on September 8, 2025 8:21pm









































































