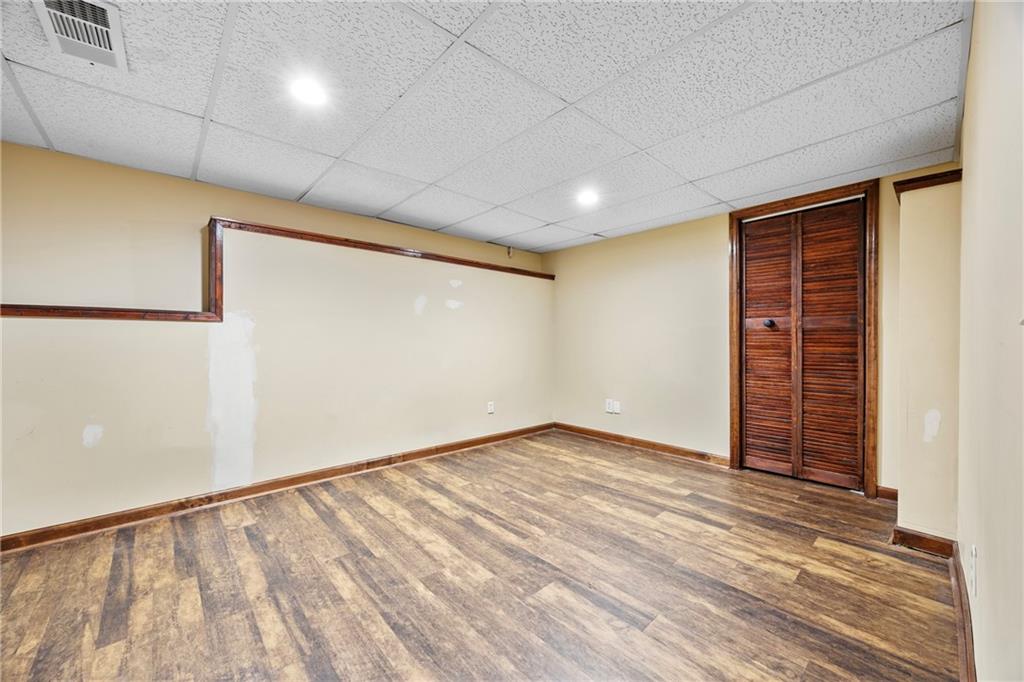4805 Forest Way Court
Marietta, GA 30066
$530,000
Spacious 4BD/3BA Gem in Top-Rated Lassiter School District - With Finished Basement & Dreamy Outdoor Living! This is a must-see! Located in the highly sought-after Lassiter school district, this beautifully maintained East Cobb home offers 4 bedrooms, 3 baths, and a full finished basement-perfect for entertaining, relaxing, or extra living space. Inside, you'll find a beautifully maintained home featuring a separate dining area, a chef-inspired kitchen with solid wood cabinets, granite countertops, space for dining and all appliances included! The inviting family room features vaulted ceilings and a brick fireplace, with direct access to a newly built porch off the living room Though this home has two levels, three of the 4 bedrooms in the home are on the main level, giving the home a ranch-style feel. In addition to two bedrooms and full bathroom on the main level, there is also a large Primary suite, equipped with a spa-like bath with a custom tiled shower and soaking tub Need storage? You've got it!-tons of space in the 2-car garage plus a huge basement that includes a storage room and an additional bedroom and bathroom, ideal as an in-law suite, gym area or an office. Outside, the large backyard offers garden beds, a shed, fire pit and plenty of space to play or unwind. Located just minutes from I-75, I-575, KSU, Kennestone Hospital, shopping & dining, with an optional pool membership in a voluntary HOA community. Homes in this location don't last-schedule your private tour today!
- SubdivisionForest Chase
- Zip Code30066
- CityMarietta
- CountyCobb - GA
Location
- ElementaryDavis - Cobb
- JuniorMabry
- HighLassiter
Schools
- StatusActive Under Contract
- MLS #7571336
- TypeResidential
MLS Data
- Bedrooms4
- Bathrooms3
- Bedroom DescriptionOversized Master
- RoomsAttic
- BasementFinished
- KitchenPantry
- AppliancesDishwasher, Microwave, Refrigerator
- HVACCeiling Fan(s), Central Air
- Fireplaces1
- Fireplace DescriptionFamily Room
Interior Details
- StyleTraditional
- ConstructionBrick, Vinyl Siding
- Built In1987
- StoriesArray
- ParkingGarage, Garage Faces Rear, Garage Faces Side
- FeaturesBalcony
- UtilitiesCable Available, Electricity Available, Natural Gas Available, Phone Available, Sewer Available, Underground Utilities, Water Available
- SewerPublic Sewer
- Lot DescriptionBack Yard
- Lot Dimensions237x38x51x205x164
- Acres0.62
Exterior Details
Listing Provided Courtesy Of: Keller Williams Realty West Atlanta 470-907-8266
Listings identified with the FMLS IDX logo come from FMLS and are held by brokerage firms other than the owner of
this website. The listing brokerage is identified in any listing details. Information is deemed reliable but is not
guaranteed. If you believe any FMLS listing contains material that infringes your copyrighted work please click here
to review our DMCA policy and learn how to submit a takedown request. © 2025 First Multiple Listing
Service, Inc.
This property information delivered from various sources that may include, but not be limited to, county records and the multiple listing service. Although the information is believed to be reliable, it is not warranted and you should not rely upon it without independent verification. Property information is subject to errors, omissions, changes, including price, or withdrawal without notice.
For issues regarding this website, please contact Eyesore at 678.692.8512.
Data Last updated on May 30, 2025 2:04pm


























