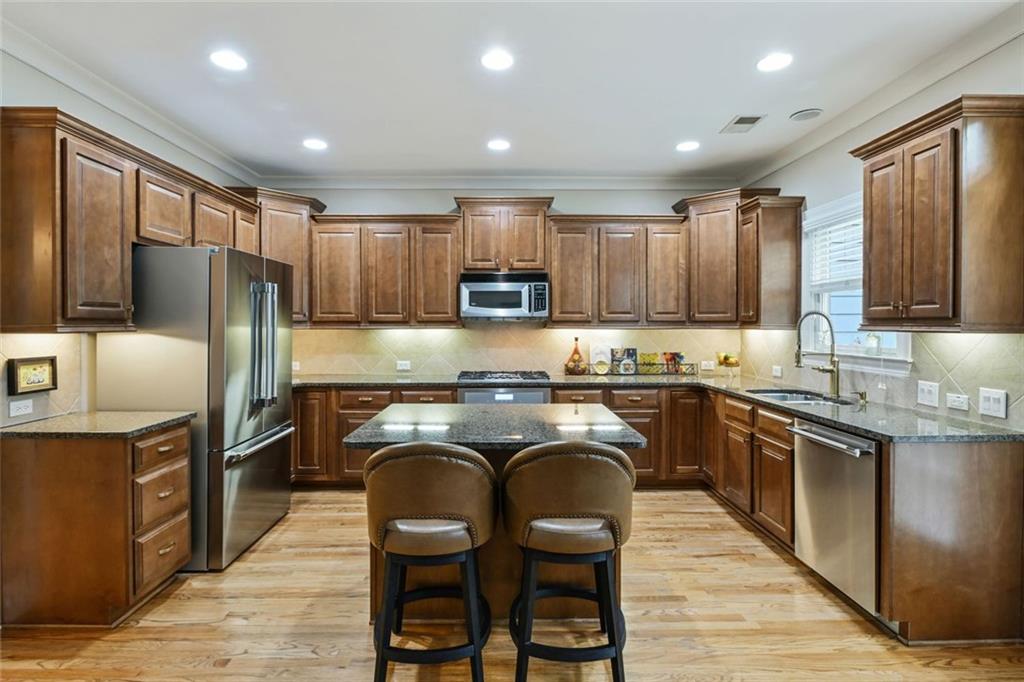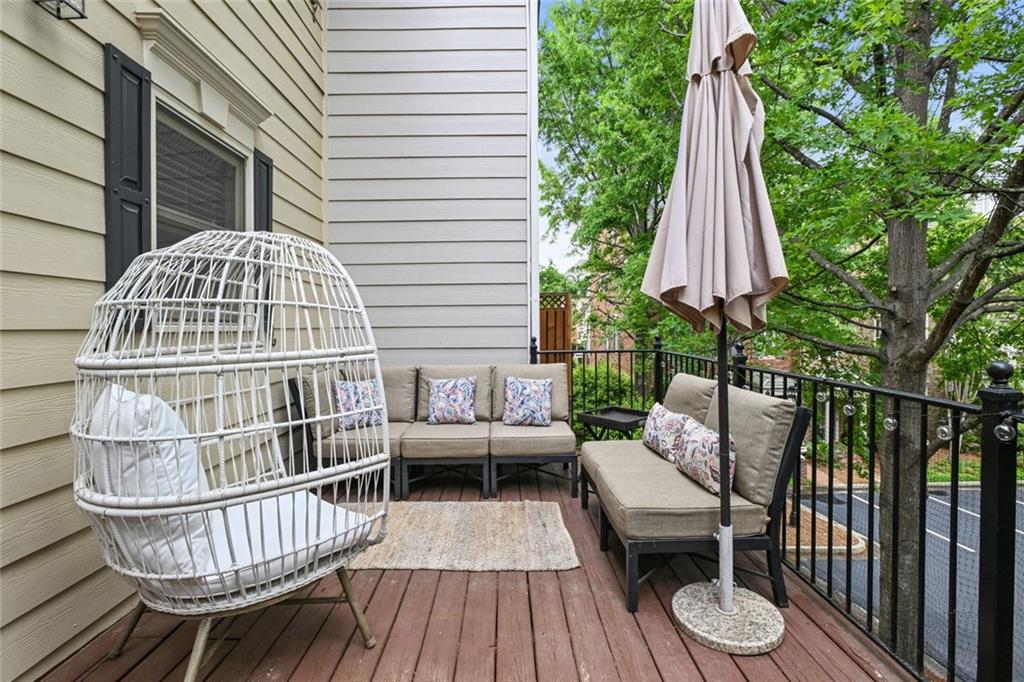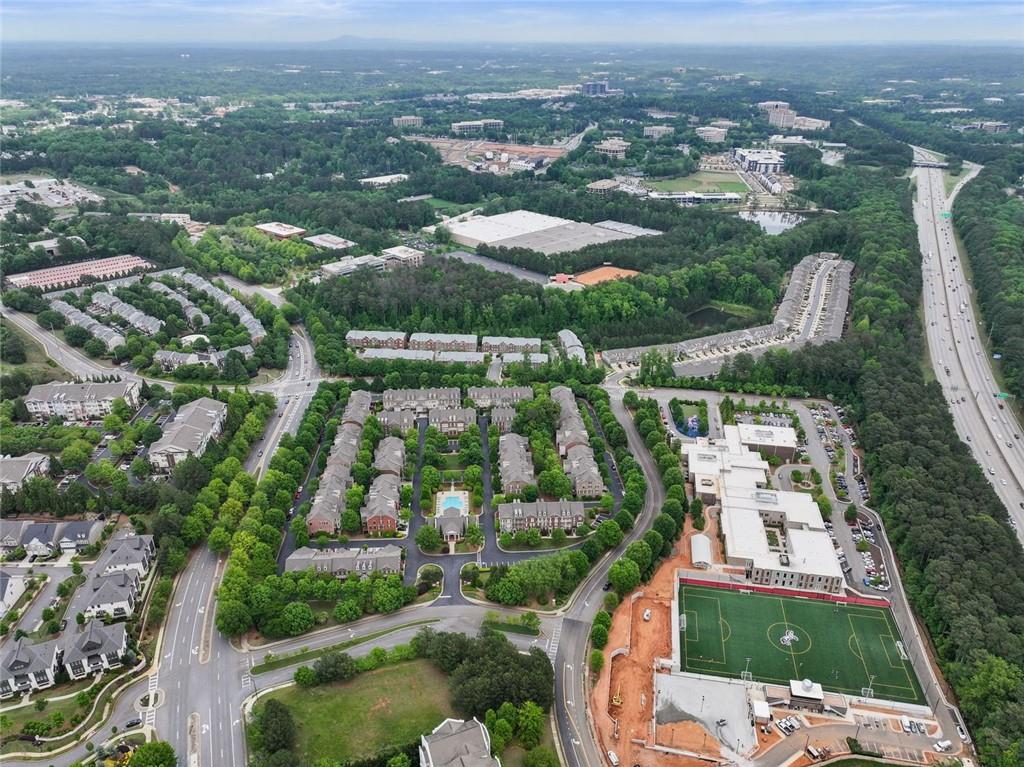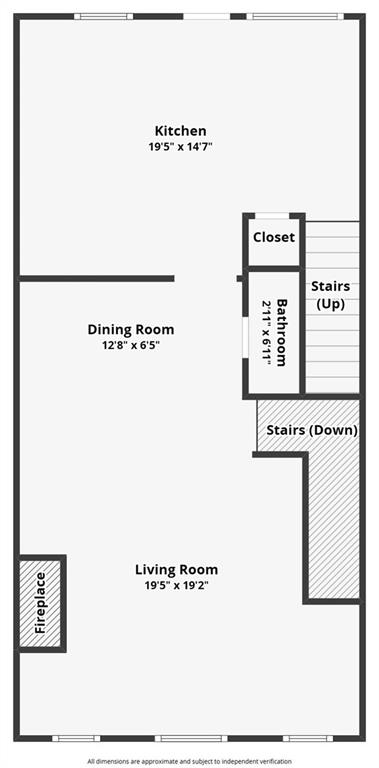11187 Calypso Drive #12
Alpharetta, GA 30009
$471,000
Welcome to 11187 Calypso Drive – an elegant, stylish, and pristine John Wieland-built townhome nestled in the heart of Alpharetta, just minutes from Downtown Alpharetta, Avalon, and the Alpha Loop. This meticulously maintained 2-bed, 2.5-bath home offers 2,016 sq ft of thoughtfully designed living space and exceptional upgrades throughout. The chef’s kitchen is a standout with Brazilian mocha quartz countertops, extra walnut cabinetry, and a spacious layout flowing into the warm and inviting living area with walnut-toned hardwood floors. Enjoy seamless indoor-outdoor living with an oversized 9x18 ft deck featuring iron railings and wooded views — perfect for morning coffee or evening entertaining. Smart home features include a Nest thermostat, video doorbell, and a fire sprinkler system in every room, including the garage, for added peace of mind. The tandem 2-car garage (36x16 ft) offers storage galore with two large walk-in closets. The covered barrel roof entry, complete with a 9-ft glass front door and brick inlay walkway, makes a grand first impression. Located just 3 minutes from top-rated Fulton Science Academy, Ameris Amphitheater, Avalon, Top Golf, and Fetch Dog Park. The community offers a resort-style pool with fountains, an elegant clubhouse, grilling area, and an indoor gym. A rare opportunity for luxury living in a truly unbeatable location!
- SubdivisionWestwood Park
- Zip Code30009
- CityAlpharetta
- CountyFulton - GA
Location
- ElementaryManning Oaks
- JuniorNorthwestern
- HighMilton - Fulton
Schools
- StatusPending
- MLS #7571222
- TypeCondominium & Townhouse
MLS Data
- Bedrooms2
- Bathrooms2
- Half Baths1
- Bedroom DescriptionRoommate Floor Plan
- RoomsFamily Room
- FeaturesBookcases, Double Vanity, Entrance Foyer, High Ceilings 9 ft Main, High Ceilings 9 ft Upper, Crown Molding, High Speed Internet, Walk-In Closet(s)
- KitchenBreakfast Bar, Eat-in Kitchen, Kitchen Island, Pantry
- AppliancesDishwasher, Disposal, Dryer, Gas Cooktop, Microwave, Refrigerator
- HVACCentral Air, Ceiling Fan(s)
- Fireplaces1
- Fireplace DescriptionFamily Room, Gas Log
Interior Details
- StyleTownhouse
- ConstructionBrick Front, HardiPlank Type, Brick
- Built In2005
- StoriesArray
- PoolGunite, Fenced, In Ground, Waterfall
- ParkingGarage, Attached, Driveway, Garage Door Opener, Garage Faces Front, Storage, On Street
- FeaturesBalcony, Private Entrance
- ServicesClubhouse, Fitness Center, Pool, Homeowners Association, Near Schools, Near Shopping, Near Trails/Greenway, Dog Park, Park, Playground, Restaurant, Sidewalks
- UtilitiesCable Available, Electricity Available, Natural Gas Available, Phone Available, Underground Utilities, Water Available
- SewerPublic Sewer
- Lot DescriptionLandscaped, Level
- Lot Dimensions1045
- Acres0.024
Exterior Details
Listing Provided Courtesy Of: Berkshire Hathaway HomeServices Georgia Properties 770-475-0505
Listings identified with the FMLS IDX logo come from FMLS and are held by brokerage firms other than the owner of
this website. The listing brokerage is identified in any listing details. Information is deemed reliable but is not
guaranteed. If you believe any FMLS listing contains material that infringes your copyrighted work please click here
to review our DMCA policy and learn how to submit a takedown request. © 2025 First Multiple Listing
Service, Inc.
This property information delivered from various sources that may include, but not be limited to, county records and the multiple listing service. Although the information is believed to be reliable, it is not warranted and you should not rely upon it without independent verification. Property information is subject to errors, omissions, changes, including price, or withdrawal without notice.
For issues regarding this website, please contact Eyesore at 678.692.8512.
Data Last updated on July 12, 2025 11:24am



















































