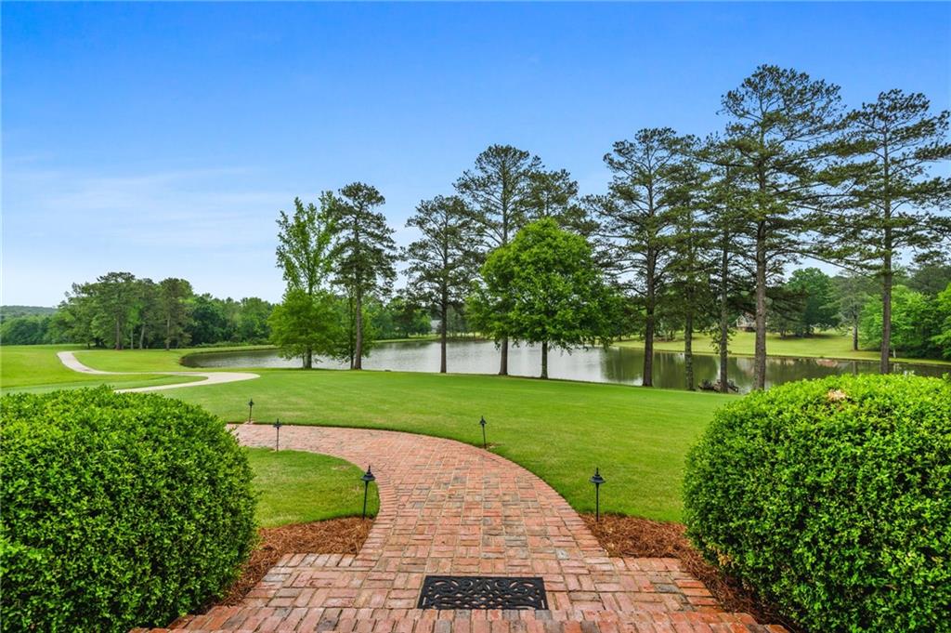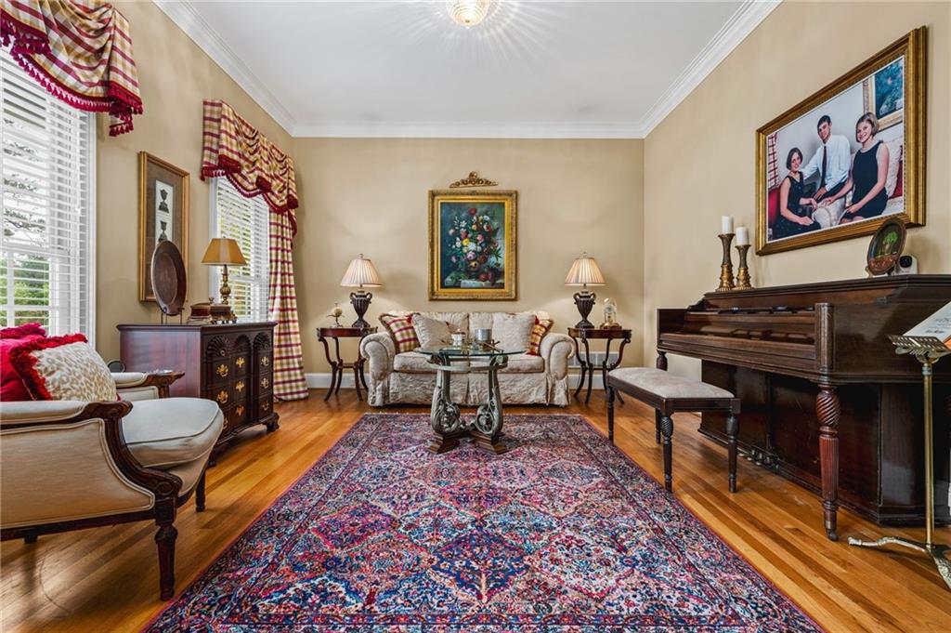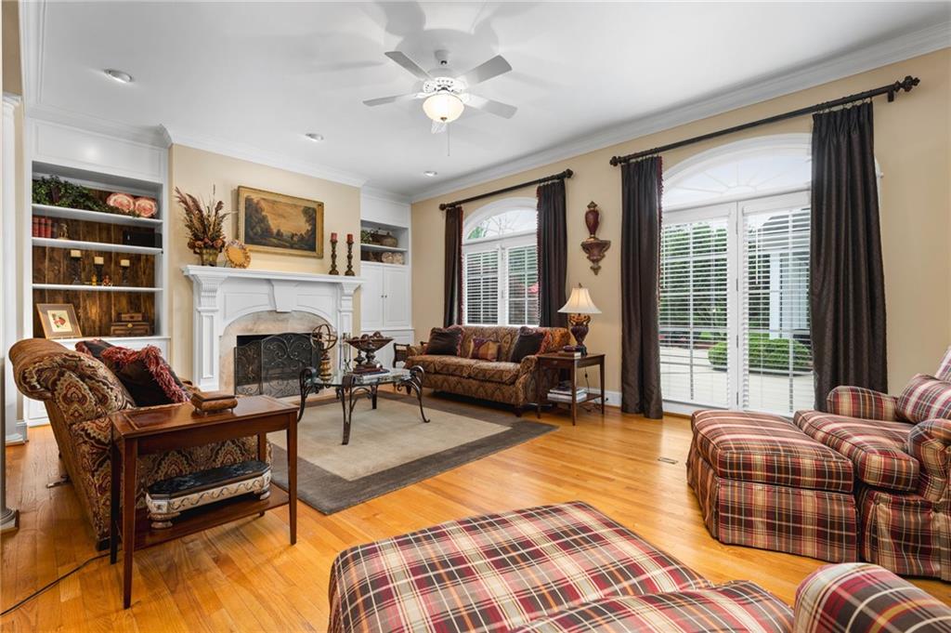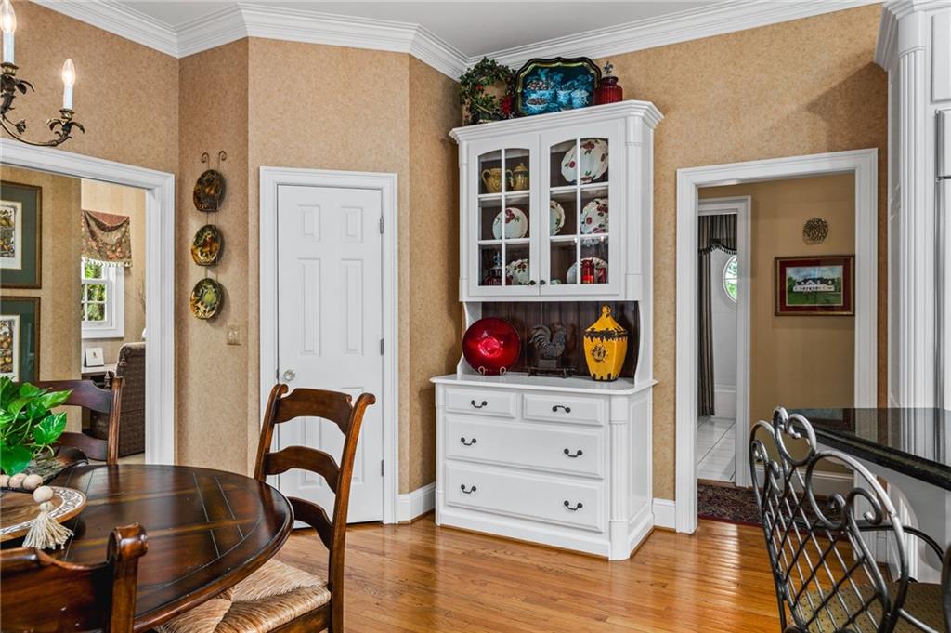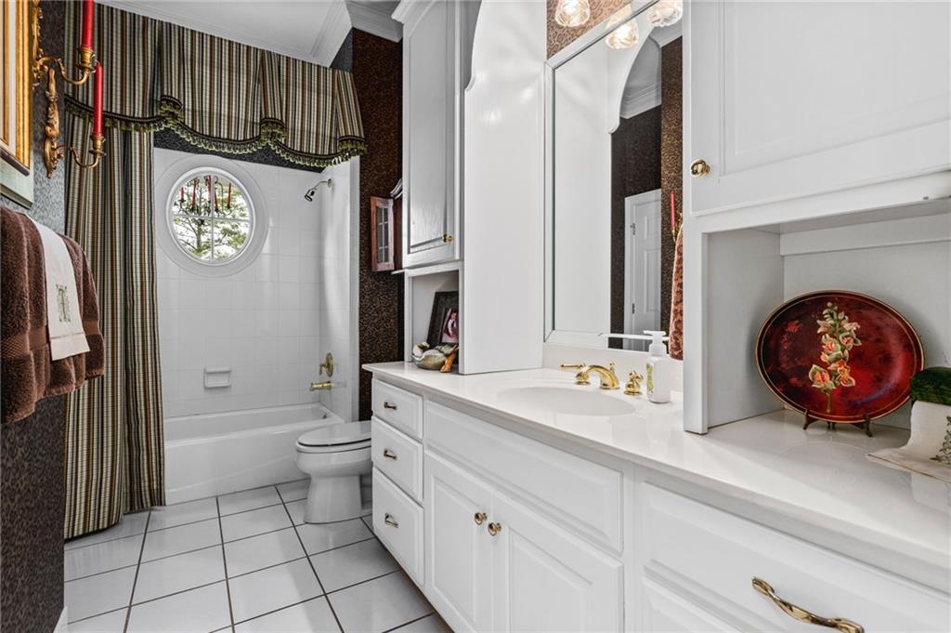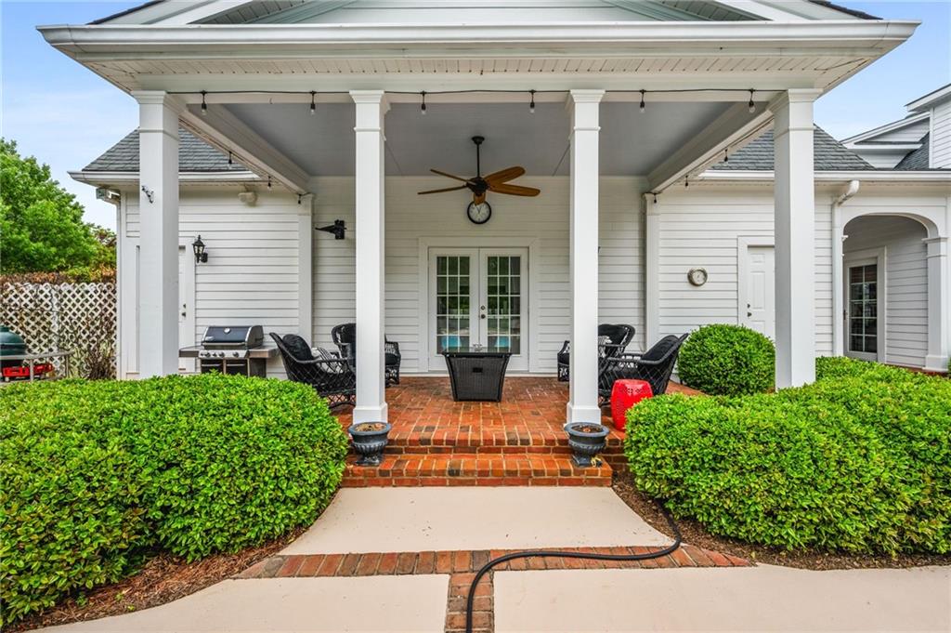1415 N Flat Rock Road
Douglasville, GA 30134
$1,250,000
Experience serene, southern living on this magnificent 20 acre estate with stunning, unobstructed lake views. Relax on the welcoming front porch that overlooks the peaceful water. Inside, a grand two-story foyer open to the formal living and dining rooms, ideal for entertaining. The spacious family room featuring a fireplace and has French doors overlooking the pool area. The gourmet eat-in kitchen boasts custom, painted ash cabinets, granite countertops, a travertine tile backsplash, four burner glass cooktop, warming drawer and is open to a cozy den/keeping room connected to a portico leading to the three-car garage. Conveniently located off the kitchen are the laundry room and private office space. The main floor owner’s suite is a retreat of its own with a bay window overlooking the pool, a luxurious bath with double vanities and custom walk-in closet. A fantastic guest suite also resides on the main floor for ultimate comfort and privacy. Upstairs you will find three ensuite bedrooms, a versatile den or playroom with surround sound, office, an enormous storage closet ideal for holiday décor and an additional laundry room currently used as wine storage. Cedar closet on second floor for seasonal clothes. The gorgeous pool area offers sweeping views of the sprawling acreage and is complemented by a veranda and butler's kitchen with sink and refrigerator and secondary full bath off the pool. Above the garage is a massive bonus/rec room perfect for an exercise space, home theatre or play area. New windows on second floor. Lake is shared by one other home. This estate perfectly blends luxury, functionality and the beauty of southern living with the possibility of being a horse farm.
- Zip Code30134
- CityDouglasville
- CountyDouglas - GA
Location
- ElementaryNorth Douglas
- JuniorStewart
- HighDouglas County
Schools
- StatusActive
- MLS #7571081
- TypeResidential
MLS Data
- Bedrooms5
- Bathrooms5
- Half Baths1
- Bedroom DescriptionIn-Law Floorplan, Master on Main
- RoomsAttic, Dining Room, Exercise Room, Family Room, Kitchen, Laundry, Master Bathroom, Master Bedroom
- BasementCrawl Space
- FeaturesBookcases, Crown Molding, Disappearing Attic Stairs, Double Vanity, Entrance Foyer 2 Story, High Ceilings 9 ft Main, Walk-In Closet(s)
- KitchenBreakfast Bar, Breakfast Room, Cabinets White, Keeping Room, Pantry, Stone Counters
- AppliancesDishwasher, Electric Cooktop, Electric Oven/Range/Countertop, Refrigerator, Self Cleaning Oven
- HVACCeiling Fan(s), Central Air, Zoned
- Fireplaces2
- Fireplace DescriptionFamily Room, Gas Log, Master Bedroom
Interior Details
- StyleTraditional
- ConstructionCement Siding, HardiPlank Type
- Built In1995
- StoriesArray
- PoolIn Ground, Vinyl
- ParkingGarage, Kitchen Level, Level Driveway
- FeaturesPrivate Entrance, Private Yard
- UtilitiesWell, Electricity Available, Phone Available, Underground Utilities, Water Available
- SewerSeptic Tank
- Lot DescriptionBack Yard, Cleared, Farm, Lake On Lot, Level
- Lot Dimensions20 X
- Acres20
Exterior Details
Listing Provided Courtesy Of: Ansley Real Estate| Christie's International Real Estate 404-480-8805
Listings identified with the FMLS IDX logo come from FMLS and are held by brokerage firms other than the owner of
this website. The listing brokerage is identified in any listing details. Information is deemed reliable but is not
guaranteed. If you believe any FMLS listing contains material that infringes your copyrighted work please click here
to review our DMCA policy and learn how to submit a takedown request. © 2025 First Multiple Listing
Service, Inc.
This property information delivered from various sources that may include, but not be limited to, county records and the multiple listing service. Although the information is believed to be reliable, it is not warranted and you should not rely upon it without independent verification. Property information is subject to errors, omissions, changes, including price, or withdrawal without notice.
For issues regarding this website, please contact Eyesore at 678.692.8512.
Data Last updated on June 6, 2025 1:44pm







