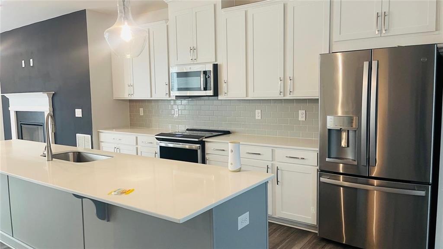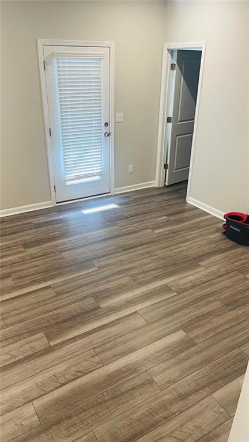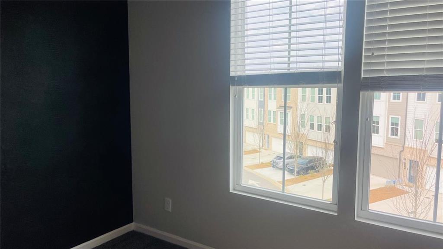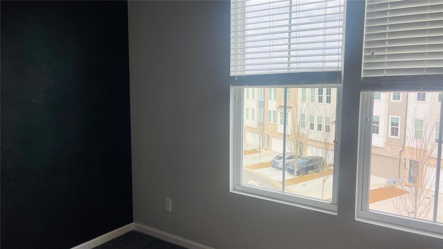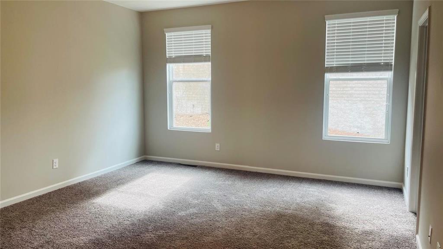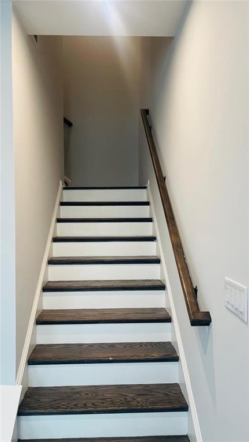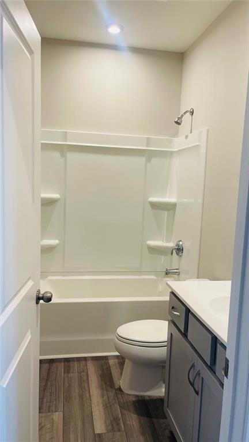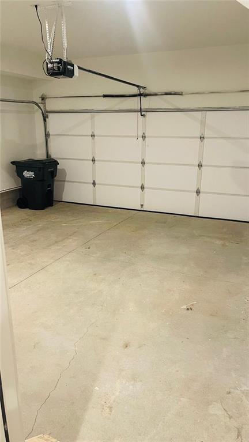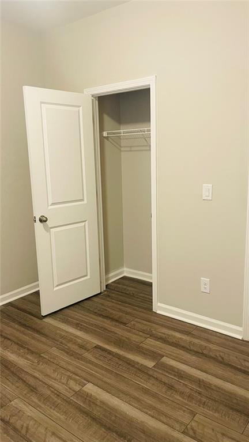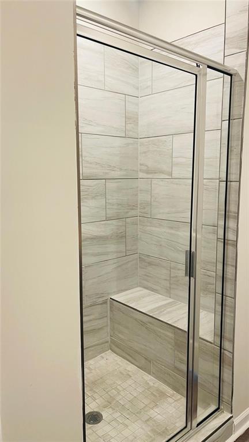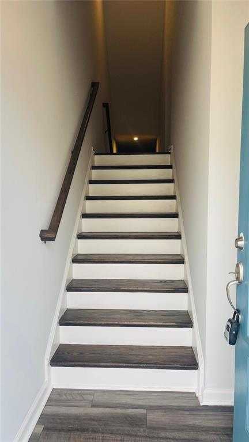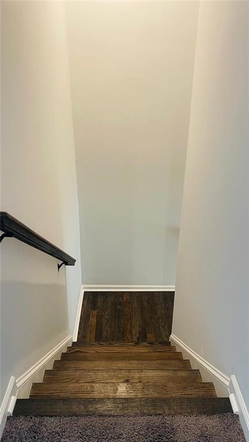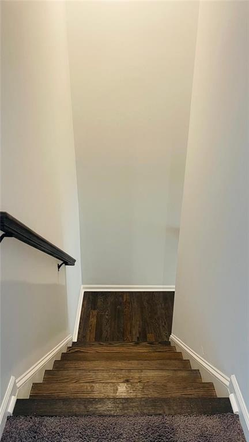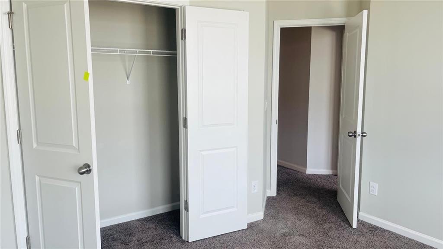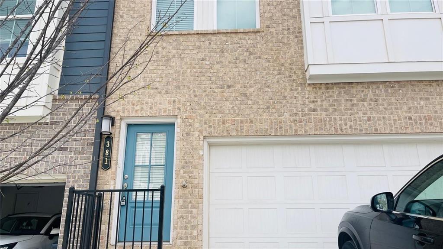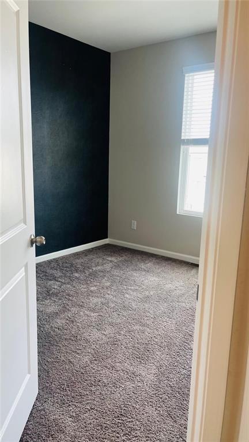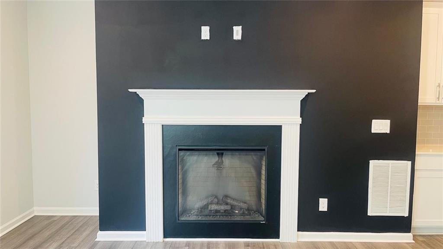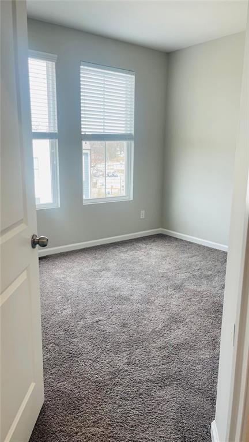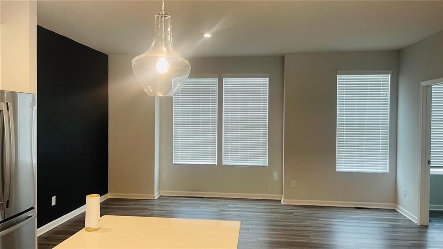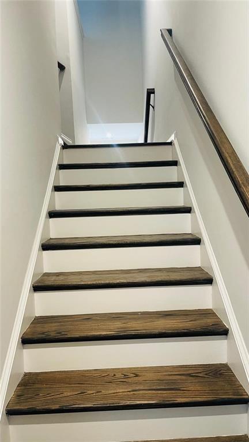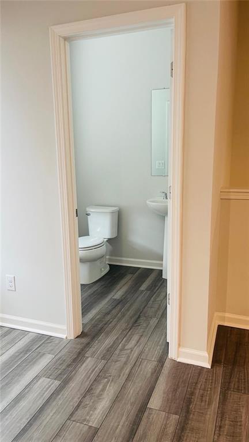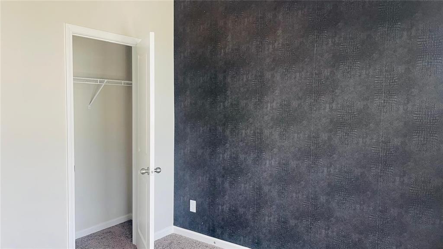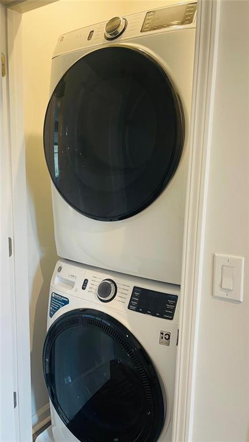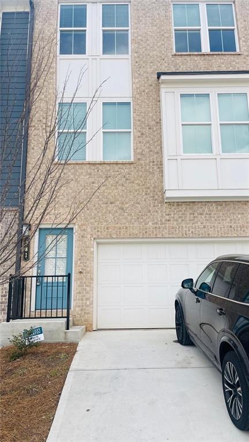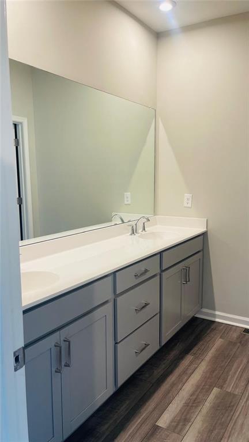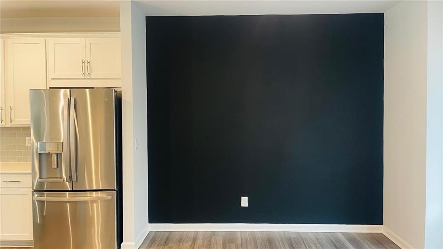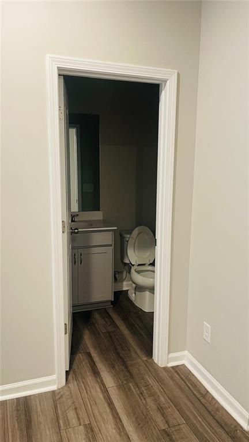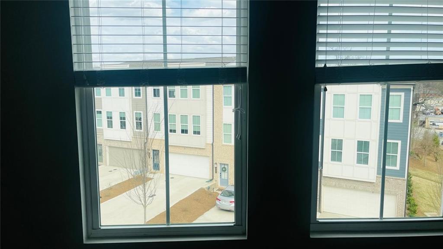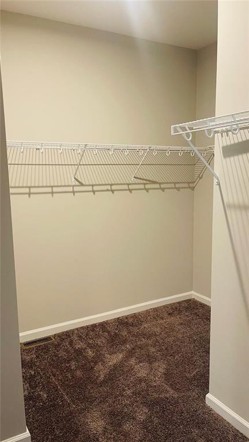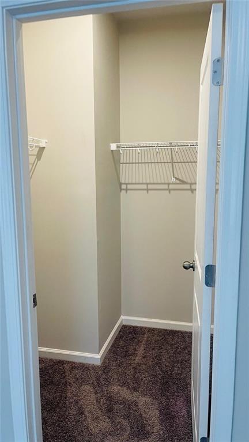381 Skylar Way SE
Atlanta, GA 30315
$3,300
Location Location Location... This New Townhome has incredible space inside and out w/ a patio and a deck and also an additional den. The den can be used as a additional living space. The Skylar Community provides easy living where yard work, home exterior, roof maintenance, and trash are all taken care of for you. You can also take a short stroll to the Atlanta Beltline, restaurants and shops. This stunning and spacious 3-story townhome boasts 4 bedrooms, A den, 3 full baths, and 1 half bath with ample space for living, entertaining, and relaxing! This home is truly one of a kind. The open kitchen layout is complete with modern appliances, quartz countertops, and ample storage space. The main level is the ideal spot for whipping up a delicious meal or entertaining friends and family. Inside, the neutral interior color schemes create a comfortable atmosphere, and the spacious bedrooms provide plenty of room to relax and unwind. Enjoy a low-maintenance lifestyle. This will give you a chance to check out The Beacon and Grant Park for a fun day outdoors or hop in a car and be in Downtown, Midtown, Inman Park or Little Five Points in minutes. This a true GEM! Don't miss out on this incredible opportunity to own a luxurious townhome in one of Atlanta's most desirable neighborhoods. Schedule a showing today to see it for yourself! Pets allowed with additional pet fee. Utilities covered by the tenant are water & electricity. No smoking. Lease term minimum of 12 months and a nonrefundable application fee to run a background check will be collected. Available now.
- SubdivisionSkylar by Stanley Martin
- Zip Code30315
- CityAtlanta
- CountyFulton - GA
Location
- ElementaryBenteen
- JuniorMartin L. King Jr.
- HighMaynard Jackson
Schools
- StatusActive
- MLS #7570990
- TypeRental
MLS Data
- Bedrooms4
- Bathrooms3
- Half Baths1
- Bedroom DescriptionOversized Master
- RoomsBonus Room, Game Room
- BasementFinished
- FeaturesHigh Ceilings 9 ft Lower, High Ceilings 9 ft Main, High Ceilings 9 ft Upper, High Speed Internet, Recessed Lighting
- KitchenBreakfast Bar, Cabinets Other, Cabinets Stain, Kitchen Island, Pantry, Stone Counters
- AppliancesDishwasher, Disposal, Dryer, Electric Oven/Range/Countertop, Gas Oven/Range/Countertop, Microwave, Range Hood, Refrigerator, Tankless Water Heater
- HVACCentral Air
- Fireplaces1
- Fireplace DescriptionFamily Room
Interior Details
- StyleContemporary
- ConstructionBrick
- Built In2024
- StoriesArray
- ParkingAttached, Garage, Garage Door Opener, Garage Faces Front
- FeaturesBalcony, Private Entrance, Private Yard, Rain Gutters
- ServicesNear Beltline
- Lot DescriptionLevel, Private
Exterior Details
Listing Provided Courtesy Of: AllTrust Realty, Inc. 678-671-6616
Listings identified with the FMLS IDX logo come from FMLS and are held by brokerage firms other than the owner of
this website. The listing brokerage is identified in any listing details. Information is deemed reliable but is not
guaranteed. If you believe any FMLS listing contains material that infringes your copyrighted work please click here
to review our DMCA policy and learn how to submit a takedown request. © 2025 First Multiple Listing
Service, Inc.
This property information delivered from various sources that may include, but not be limited to, county records and the multiple listing service. Although the information is believed to be reliable, it is not warranted and you should not rely upon it without independent verification. Property information is subject to errors, omissions, changes, including price, or withdrawal without notice.
For issues regarding this website, please contact Eyesore at 678.692.8512.
Data Last updated on December 9, 2025 4:03pm


