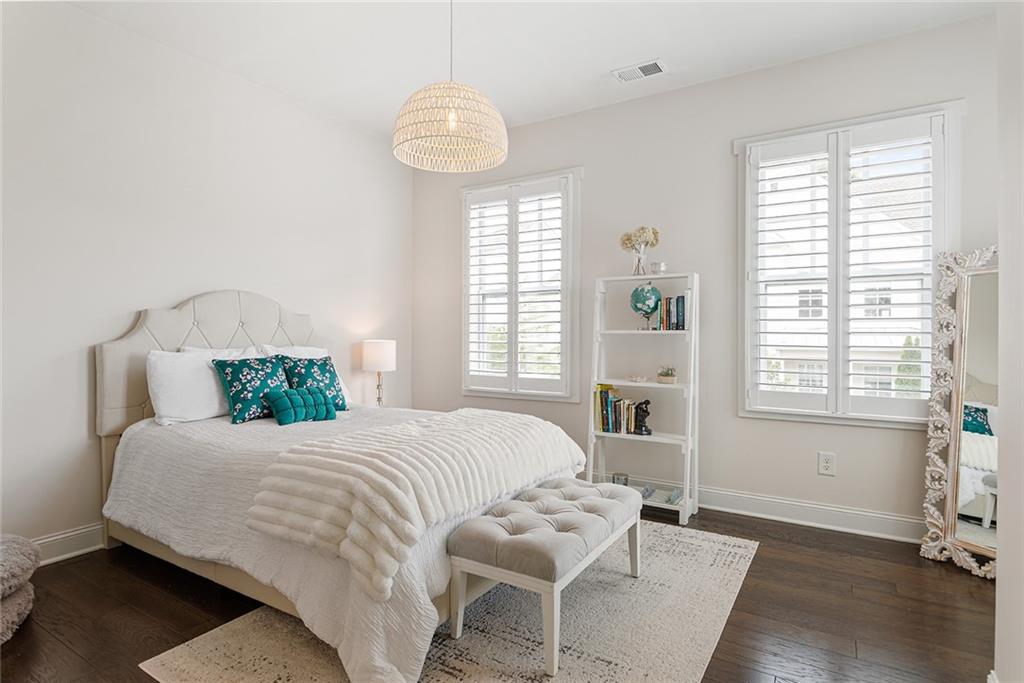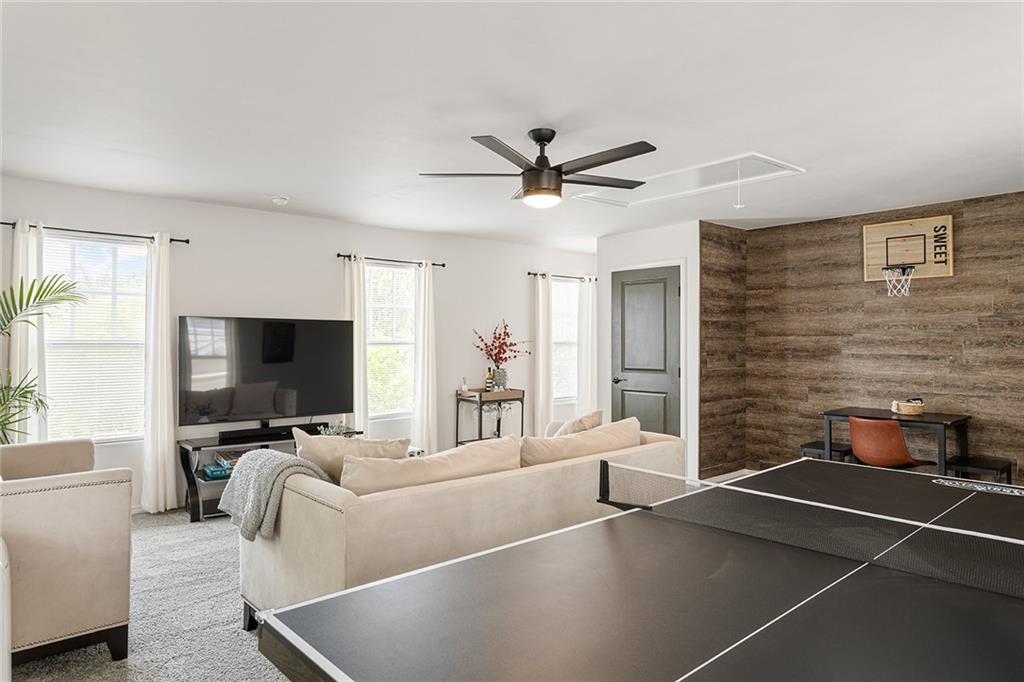1085 Celebration Drive
Roswell, GA 30076
$945,000
Captivating 3-Story Home with Detached Carriage House on Premium Lot. Meticulously maintained home with unique neighboring orientation provides added privacy, offers exceptional space, exclusivity, and upscale finishes throughout. The gourmet chef’s kitchen is a true showstopper—featuring top of the line wolf appliances, a sub-zero refrigerator, large island with double-stacked mitered quartz countertops, ceramic tile backsplash, a custom wood vent hood, and seamless flow into dining area and bar/butler’s pantry. Upstairs, the third-floor retreat stuns with a hidden bedroom tucked behind a bookcase and a private penthouse style den—your ultimate sanctuary. The main level includes a full guest suite with a luxurious frameless glass shower. Second-floor owner’s suite offers a spa-like experience, with a dual-entry shower featuring body jets and handheld sprayer, his-and-hers walk-in closets with custom shelving, and direct access to a fully appointed laundry room complete with sink, custom cabinetry, and built-in workstation. Additional highlights include hardwood floors, a custom fireplace, plantation shutters, and exquisitely upgraded bathrooms. The detached 2 car garage functions as a fully finished carriage house with a spacious bonus room—ideal for an in-law suite, office, gym, teen lounge, or playroom—and is stubbed for a full sixth bathroom. Enjoy outdoor entertaining in the fenced backyard designed for privacy and relaxation. This truly move in ready home blends luxury, comfort, and flexibility—perfectly timed for summer living. Discreetly listed—no sign on property.
- SubdivisionAlstead
- Zip Code30076
- CityRoswell
- CountyFulton - GA
Location
- ElementaryHillside
- JuniorHaynes Bridge
- HighCentennial
Schools
- StatusPending
- MLS #7570988
- TypeResidential
MLS Data
- Bedrooms5
- Bathrooms5
- Bedroom DescriptionIn-Law Floorplan, Split Bedroom Plan
- RoomsBonus Room, Computer Room, Den, Exercise Room, Game Room, Library, Loft, Media Room, Office
- FeaturesBookcases, Crown Molding, Disappearing Attic Stairs, Double Vanity, Dry Bar, Entrance Foyer, High Ceilings 10 ft Lower, High Ceilings 10 ft Main, High Ceilings 10 ft Upper, High Speed Internet, His and Hers Closets, Walk-In Closet(s)
- KitchenBreakfast Bar, Breakfast Room, Cabinets White, Eat-in Kitchen, Kitchen Island, Pantry, Solid Surface Counters, Stone Counters, View to Family Room, Wine Rack
- AppliancesDishwasher, Disposal, Double Oven, Dryer, Gas Cooktop, Microwave, Range Hood, Refrigerator, Washer
- HVACCeiling Fan(s), Central Air, Wall Unit(s), Zoned
- Fireplaces1
- Fireplace DescriptionFamily Room, Gas Starter, Living Room, Masonry, Stone
Interior Details
- StyleCraftsman, Modern, Traditional
- ConstructionCement Siding, HardiPlank Type
- Built In2016
- StoriesArray
- ParkingDriveway, Garage, Garage Door Opener, Garage Faces Rear, Kitchen Level, Level Driveway, Parking Lot
- FeaturesLighting, Private Entrance, Private Yard, Rain Gutters, Storage
- ServicesBarbecue, Clubhouse, Homeowners Association, Near Schools, Near Shopping, Near Trails/Greenway, Park, Pool, Restaurant, Sidewalks, Street Lights
- UtilitiesCable Available, Electricity Available, Natural Gas Available, Phone Available, Sewer Available, Underground Utilities, Water Available
- SewerPublic Sewer
- Lot DescriptionBack Yard, Landscaped, Level, Sprinklers In Front, Sprinklers In Rear
- Lot Dimensionsx
- Acres0.0606
Exterior Details
Listing Provided Courtesy Of: Engel & Volkers Atlanta 404-845-7724
Listings identified with the FMLS IDX logo come from FMLS and are held by brokerage firms other than the owner of
this website. The listing brokerage is identified in any listing details. Information is deemed reliable but is not
guaranteed. If you believe any FMLS listing contains material that infringes your copyrighted work please click here
to review our DMCA policy and learn how to submit a takedown request. © 2025 First Multiple Listing
Service, Inc.
This property information delivered from various sources that may include, but not be limited to, county records and the multiple listing service. Although the information is believed to be reliable, it is not warranted and you should not rely upon it without independent verification. Property information is subject to errors, omissions, changes, including price, or withdrawal without notice.
For issues regarding this website, please contact Eyesore at 678.692.8512.
Data Last updated on June 6, 2025 1:44pm










































