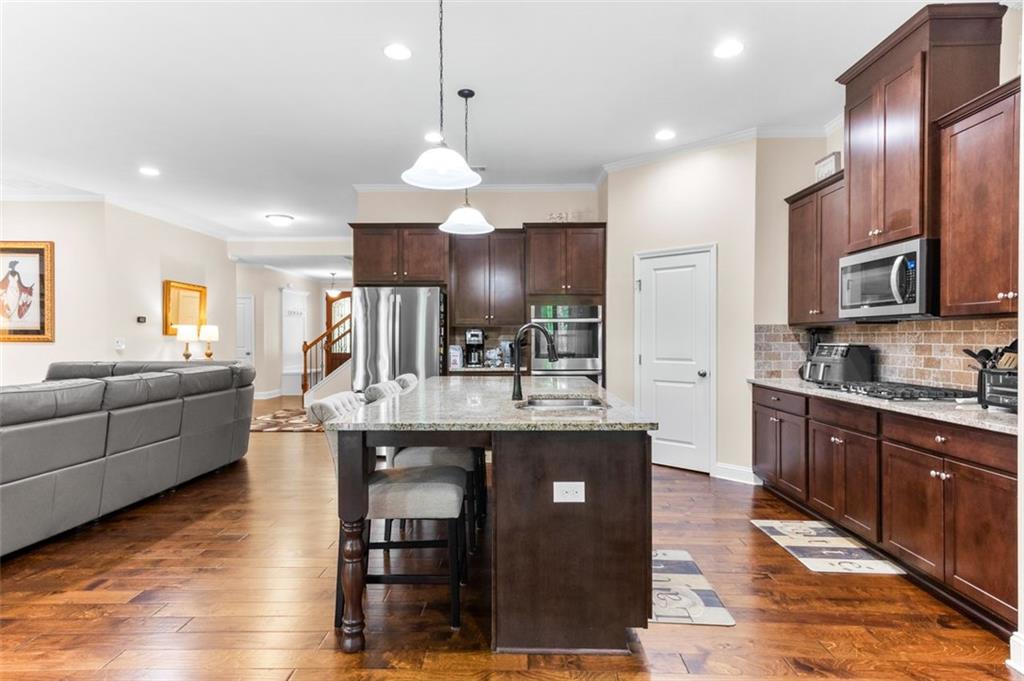953 Auburn Road
Dacula, GA 30019
$650,000
Stunning 4-Sided Brick Ranch with Finished Loft/Bedroom and 4-Car Garage. Welcome to this meticulously maintained 4-sided brick ranch home, offering spacious living with a thoughtful layout and stylish finishes. Featuring 4 bedrooms and 3.5 baths. This home provides ample space for comfortable living and entertaining. The main level boasts a formal separate dining room, perfect for family meals and gatherings as well as a breakfast area. The kitchen is a chef's dream with stainless steel appliances, double ovens, a kitchen island, and a walk-in pantry. An adjacent broom closet adds extra convenience for storage. Built-in bookshelves in the living area offer both charm and function, a spacious private office while epoxy flooring in the 4-car garage ensures durability and easy maintenance. The primary suite is a retreat, featuring a built-in linen closet in the bathroom, ceramic tile floors and shower, an oversized tub surrounded by ceramic tile in a spacious layout. Secondary bathrooms also include luxurious touches and an oversized tub. Upstairs, the finished loft/bedroom offers additional living space perfect for the 4th bedroom, media room, or playroom. Relax and unwind in the glass-enclosed patio with 8-foot doors that open to a private backyard. The outdoor space is complete with a built-in fire pit, ideal for entertaining or enjoying cozy evenings under the stars. Additional features include a built-in hall tree for added storage and organization, linen closets throughout, and cabinets in the laundry room for convenience. This home is move-in ready and waiting for you to call it your own. Schedule a tour today.
- SubdivisionMedrea Estates
- Zip Code30019
- CityDacula
- CountyGwinnett - GA
Location
- StatusPending
- MLS #7570975
- TypeResidential
MLS Data
- Bedrooms4
- Bathrooms3
- Half Baths1
- Bedroom DescriptionMaster on Main, Roommate Floor Plan, Sitting Room
- RoomsFamily Room, Laundry, Office, Sun Room
- FeaturesDouble Vanity, Entrance Foyer, High Ceilings 10 ft Main, Permanent Attic Stairs, Tray Ceiling(s), Walk-In Closet(s)
- KitchenCabinets Stain, Eat-in Kitchen, Pantry Walk-In, View to Family Room
- AppliancesDishwasher, Disposal, Double Oven, Gas Cooktop, Gas Oven/Range/Countertop, Gas Water Heater, Microwave, Refrigerator, Self Cleaning Oven
- HVACCeiling Fan(s), Central Air
- Fireplaces1
- Fireplace DescriptionElectric, Family Room, Gas Log, Glass Doors
Interior Details
- StyleRanch, Traditional
- ConstructionBrick 4 Sides
- Built In2020
- StoriesArray
- ParkingGarage Door Opener, Garage
- FeaturesPrivate Yard
- UtilitiesCable Available, Electricity Available, Natural Gas Available, Phone Available, Sewer Available, Underground Utilities, Water Available
- SewerPublic Sewer
- Lot DescriptionBack Yard, Front Yard
- Lot Dimensions103x215x100x216
- Acres0.499
Exterior Details
Listing Provided Courtesy Of: S&J Real Estate Associates 404-964-7413
Listings identified with the FMLS IDX logo come from FMLS and are held by brokerage firms other than the owner of
this website. The listing brokerage is identified in any listing details. Information is deemed reliable but is not
guaranteed. If you believe any FMLS listing contains material that infringes your copyrighted work please click here
to review our DMCA policy and learn how to submit a takedown request. © 2025 First Multiple Listing
Service, Inc.
This property information delivered from various sources that may include, but not be limited to, county records and the multiple listing service. Although the information is believed to be reliable, it is not warranted and you should not rely upon it without independent verification. Property information is subject to errors, omissions, changes, including price, or withdrawal without notice.
For issues regarding this website, please contact Eyesore at 678.692.8512.
Data Last updated on June 6, 2025 1:44pm


















































