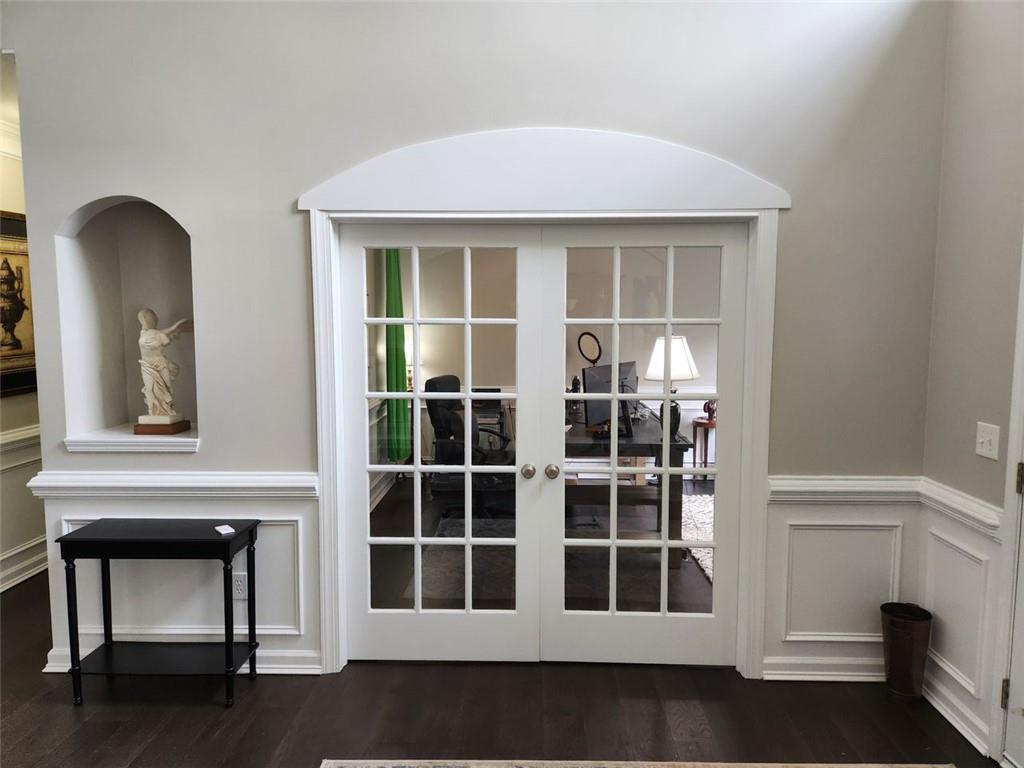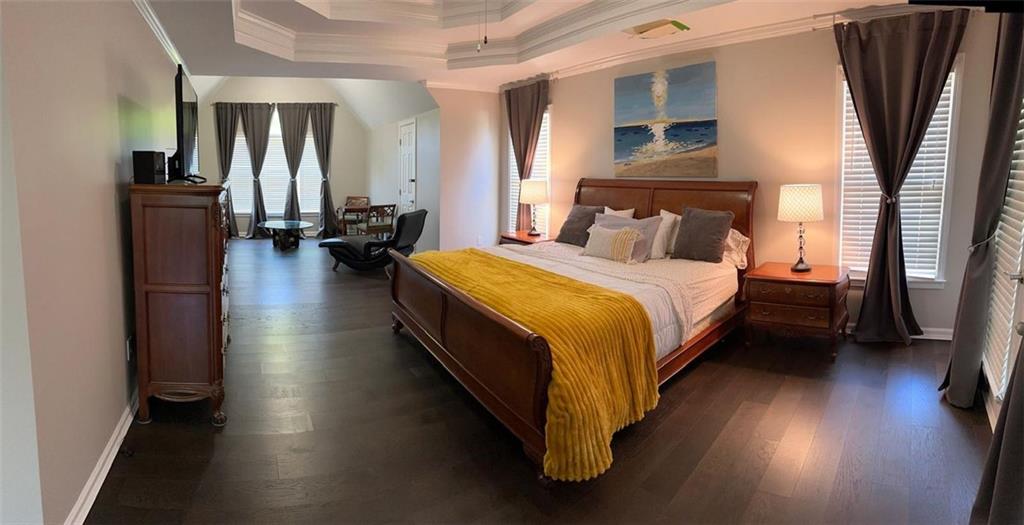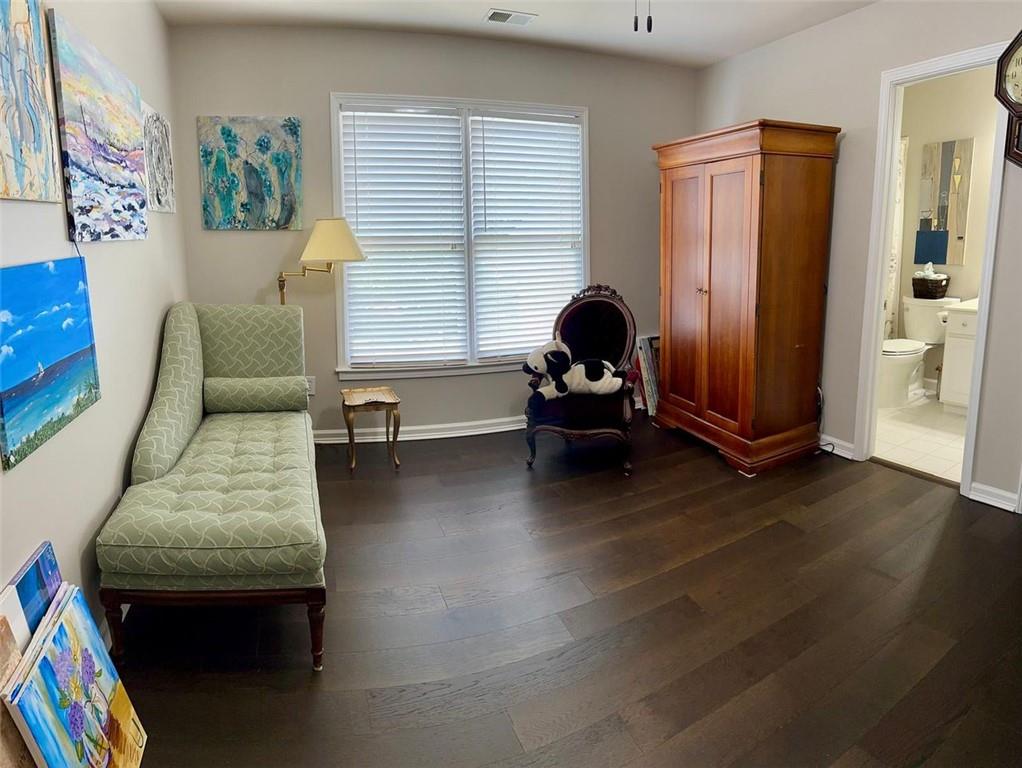365 Autumn Breeze Drive
Roswell, GA 30075
$989,000
Exceptional home in sought after Edenwilde subdivision. Updated dwelling with enclosed bedroom/office option on main and 4 bedrooms upstairs to go along with full finished basement with multiple rooms, bathroom and living spaces. Full main floor and second level includes beautiful, engineered hardwood flooring in all rooms and main half bath coupled with 3 full upstairs tiled bathrooms, including one jack and jill, and primary closet surface connected to custom ensuite primary bathroom. No carpet spaces in the home. Second floor screened-in porch off primary suite provides optional extended exterior living space. Primary suite includes expansive sitting room area with two additional closet spaces. Two tray ceilings in the primary suite and sitting area provide the perfect finishing touches. Updated kitchen includes new dishwasher and new microwave and air fryer/oven combo. Access to porch and deck from kitchen and breakfast area as open concept extends from kitchen to family room which includes fireplace with new gas logs. Expansive dining room provides ample space for large dining options. Renovated corner cul-de-sac property with private backyard including tiled, underdeck dry area, fire pit and hot tub that extends the executive yet family- oriented lifestyle from the interior to exterior. Relax in the hot tub while the multiple bird species, particularly cardinals, serenade you. Basement includes an entertainment bar with refrigerator. Fenced back yard accessed from basement, driveway, cul-de-sac or house side gates. 3 car garage with installed metal and wood shelving for storage. Home is easily walkable to Sweet Apple Elementary, Park and surrounding shops and restaurants. Your chance to purchase an exceptional home in Roswell's leading swim/tennis community.
- SubdivisionEdenwilde
- Zip Code30075
- CityRoswell
- CountyFulton - GA
Location
- ElementarySweet Apple
- JuniorElkins Pointe
- HighMilton - Fulton
Schools
- StatusActive
- MLS #7570909
- TypeResidential
- SpecialOwner/Agent
MLS Data
- Bedrooms5
- Bathrooms4
- Half Baths1
- Bedroom DescriptionOversized Master, Sitting Room
- RoomsAttic, Basement, Office, Family Room, Bonus Room, Kitchen, Laundry
- BasementExterior Entry, Finished Bath, Finished, Full, Interior Entry, Walk-Out Access
- FeaturesEntrance Foyer 2 Story, High Ceilings 9 ft Main, Crown Molding, Double Vanity, Disappearing Attic Stairs, High Speed Internet, Recessed Lighting, Tray Ceiling(s), Walk-In Closet(s)
- KitchenCabinets White, Kitchen Island, Pantry Walk-In, Stone Counters
- AppliancesDouble Oven, Dishwasher, Disposal, Refrigerator, Gas Water Heater, Gas Cooktop, Microwave, Range Hood, Self Cleaning Oven
- HVACCeiling Fan(s), Heat Pump, Multi Units
- Fireplaces1
- Fireplace DescriptionGas Log, Gas Starter
Interior Details
- StyleContemporary
- ConstructionCement Siding, Stucco
- Built In1997
- StoriesArray
- ParkingGarage Door Opener, Attached, Garage
- FeaturesGas Grill, Lighting, Private Entrance, Private Yard, Rear Stairs
- ServicesClubhouse, Homeowners Association, Pool, Sidewalks, Street Lights, Swim Team, Tennis Court(s)
- UtilitiesCable Available, Electricity Available, Natural Gas Available, Phone Available, Sewer Available, Underground Utilities, Water Available
- SewerPublic Sewer
- Lot DescriptionCorner Lot, Cul-de-sac Lot, Level, Landscaped, Sprinklers In Front, Private
- Lot Dimensions59x21x68x43x34x50x39x138
- Acres0.303
Exterior Details
Listing Provided Courtesy Of: Waterway, Inc. 404-229-0724
Listings identified with the FMLS IDX logo come from FMLS and are held by brokerage firms other than the owner of
this website. The listing brokerage is identified in any listing details. Information is deemed reliable but is not
guaranteed. If you believe any FMLS listing contains material that infringes your copyrighted work please click here
to review our DMCA policy and learn how to submit a takedown request. © 2025 First Multiple Listing
Service, Inc.
This property information delivered from various sources that may include, but not be limited to, county records and the multiple listing service. Although the information is believed to be reliable, it is not warranted and you should not rely upon it without independent verification. Property information is subject to errors, omissions, changes, including price, or withdrawal without notice.
For issues regarding this website, please contact Eyesore at 678.692.8512.
Data Last updated on July 16, 2025 10:40am















































