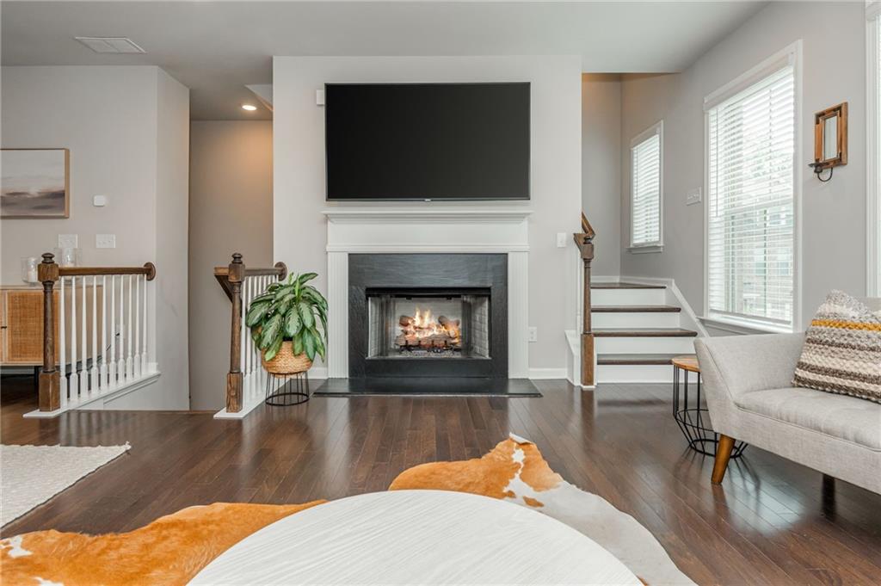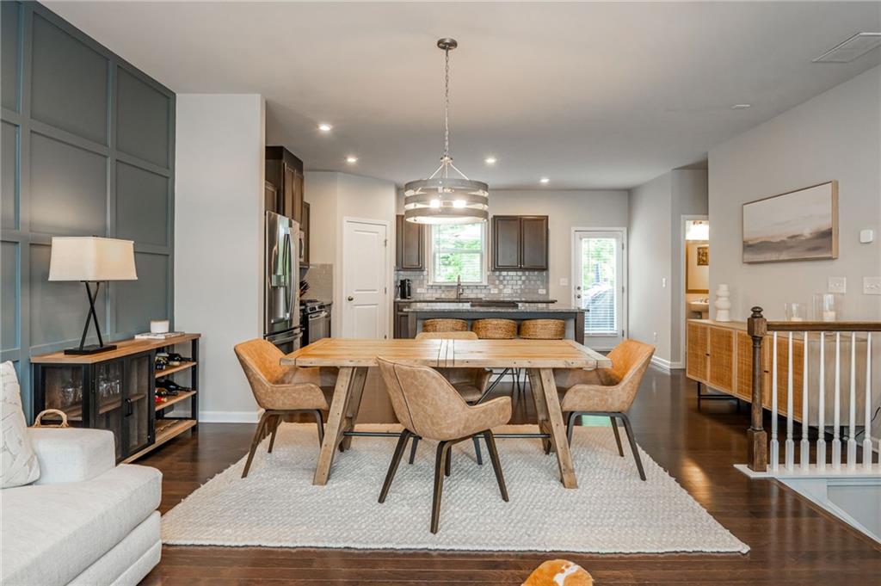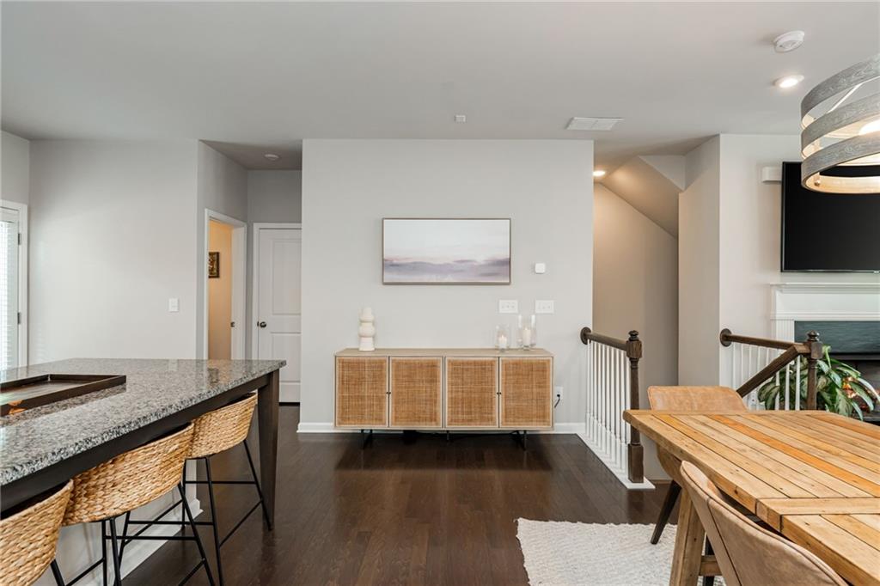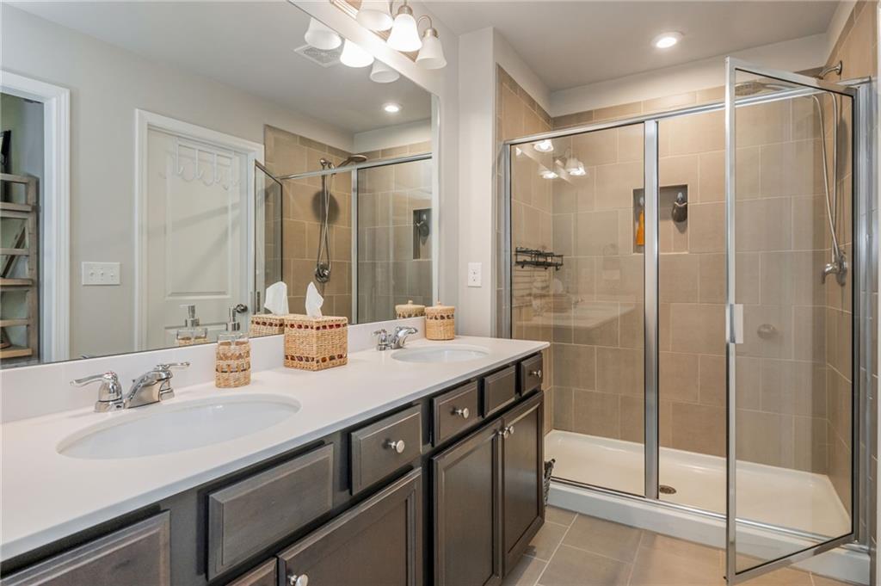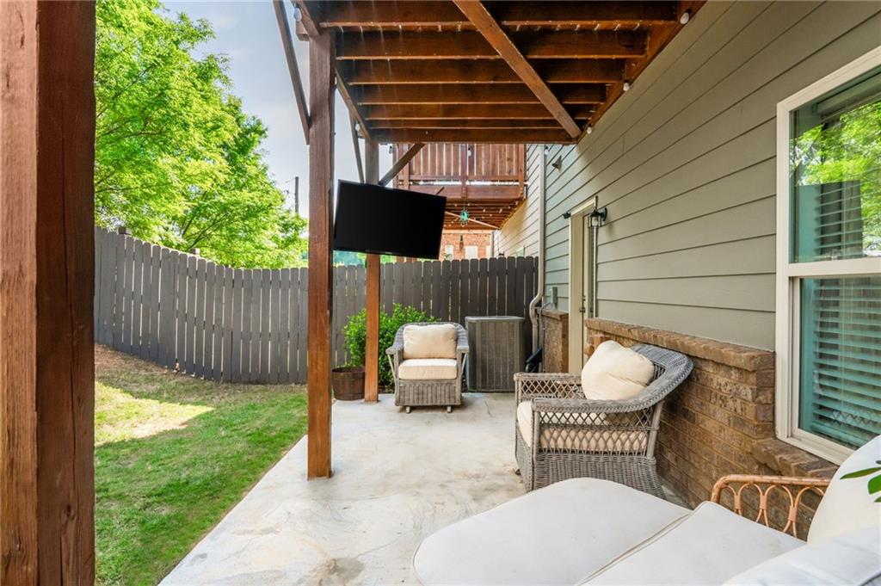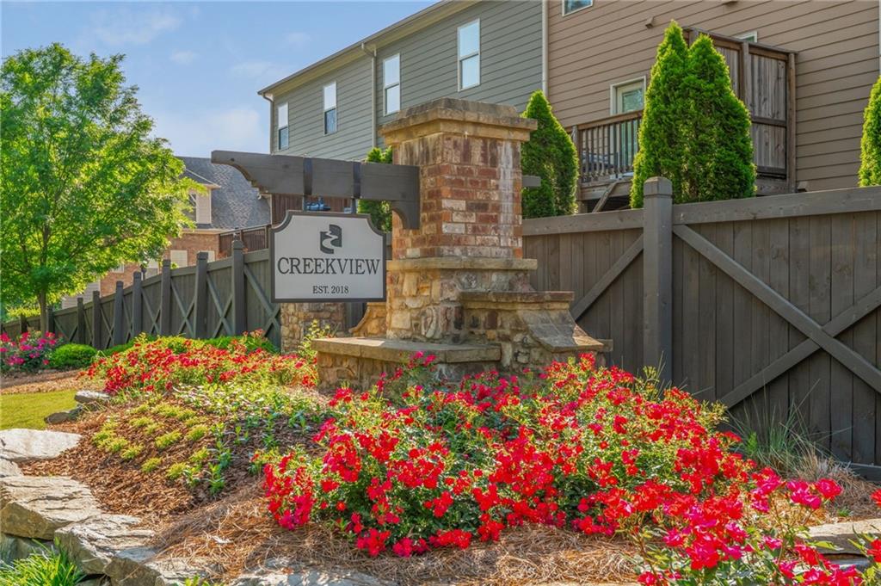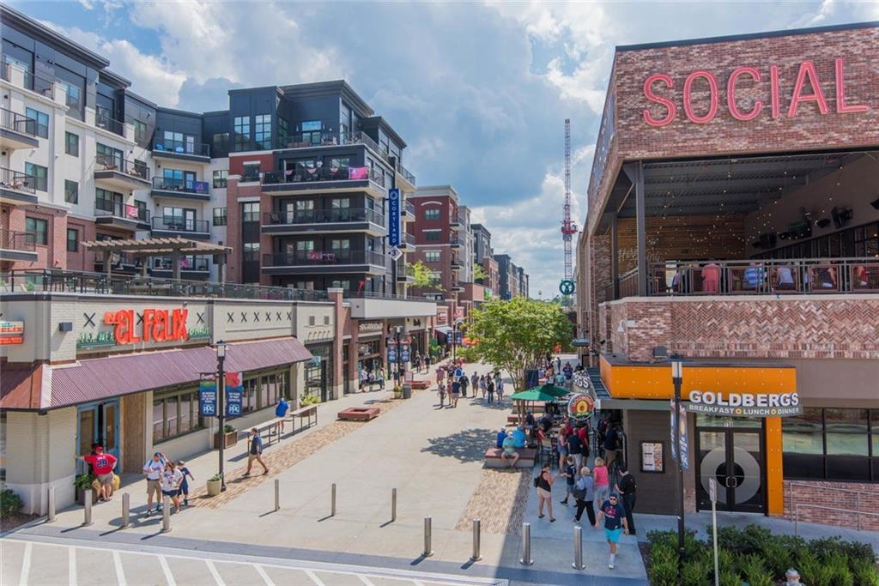2444 Coosa Valley
Atlanta, GA 30339
$450,000
Welcome to 2444 Coosa Valley Drive! A like-new luxury townhome nestled in a gated enclave by Taylor Morrison inside the Perimeter! Enjoy an Atlanta address with Cobb County taxes and unbeatable access to Midtown, Buckhead, Vinings, Truist Park, The Works, and Hartsfield-Jackson Airport via I-285 and I-75. This sought-after Sequoia floor-plan offers 3 spacious bedrooms, 3.5 baths, and a 2-car garage across three thoughtfully designed levels. The main floor features an open-concept living space flooded with natural light, complete with room for dining, a home office nook, and upgraded custom shades for privacy. The stylish kitchen opens seamlessly into the living area, perfect for entertaining or relaxing at home. Upstairs, the serene owner’s suite includes a large walk-in closet and a spa-like en-suite bath with dual vanities and a tiled walk-in shower. A generously sized secondary bedroom, with its own private bath, offers privacy and comfort for guests or family. The terrace level hosts the third bedroom with private access, a full bath, laundry room with side-by-side washer/dryer, and access to the rear patio and quiet green space, ideal for a roommate setup or private guest suite. This intimate community of only 32 homes includes a tranquil fire pit area for residents and their guests. With a front-entry garage and parking for two additional vehicles, this home combines convenience, luxury, and lifestyle. Don’t miss your opportunity to own in one of Atlanta’s most connected and desirable locations!
- StatusPending
- MLS #7570901
- TypeCondominium & Townhouse
MLS Data
- Bedrooms3
- Bathrooms3
- Half Baths1
- BasementDaylight, Finished, Finished Bath, Full, Interior Entry, Walk-Out Access
- FeaturesHigh Ceilings 9 ft Upper, High Ceilings 10 ft Main, Tray Ceiling(s), Walk-In Closet(s)
- KitchenBreakfast Bar, Kitchen Island, Pantry Walk-In, Stone Counters, View to Family Room
- AppliancesDishwasher, Disposal, Dryer, Electric Water Heater, Gas Range, Microwave, Refrigerator, Washer
- HVACCentral Air
- Fireplaces1
- Fireplace DescriptionElectric
Interior Details
- StyleTownhouse, Traditional
- ConstructionBrick Front, Cedar, Cement Siding
- Built In2019
- StoriesArray
- ParkingGarage, Garage Door Opener, Garage Faces Front, Level Driveway
- FeaturesPrivate Entrance
- ServicesGated, Homeowners Association, Near Public Transport, Near Schools, Near Shopping, Near Trails/Greenway, Street Lights
- UtilitiesCable Available, Electricity Available, Natural Gas Available, Phone Available, Sewer Available, Underground Utilities, Water Available
- SewerPublic Sewer
- Lot DescriptionBack Yard, Level
- Lot Dimensionsx
- Acres0.02
Exterior Details
Listing Provided Courtesy Of: EXP Realty, LLC. 888-959-9461
Listings identified with the FMLS IDX logo come from FMLS and are held by brokerage firms other than the owner of
this website. The listing brokerage is identified in any listing details. Information is deemed reliable but is not
guaranteed. If you believe any FMLS listing contains material that infringes your copyrighted work please click here
to review our DMCA policy and learn how to submit a takedown request. © 2025 First Multiple Listing
Service, Inc.
This property information delivered from various sources that may include, but not be limited to, county records and the multiple listing service. Although the information is believed to be reliable, it is not warranted and you should not rely upon it without independent verification. Property information is subject to errors, omissions, changes, including price, or withdrawal without notice.
For issues regarding this website, please contact Eyesore at 678.692.8512.
Data Last updated on June 6, 2025 1:44pm











