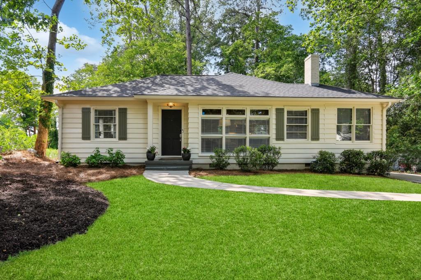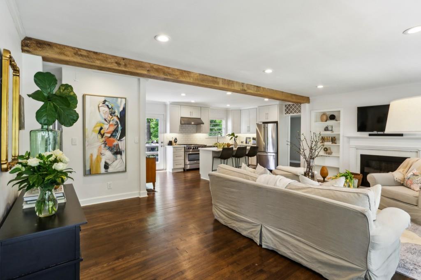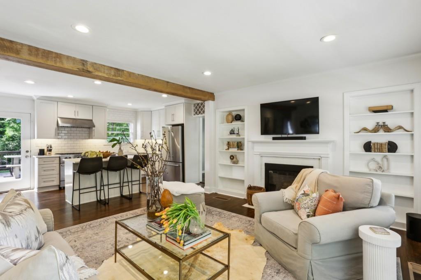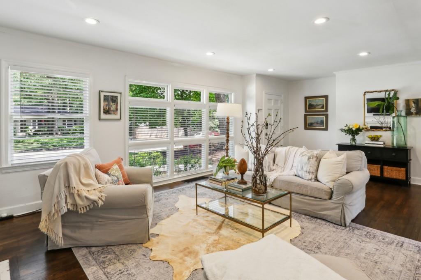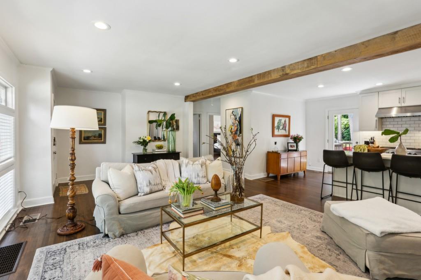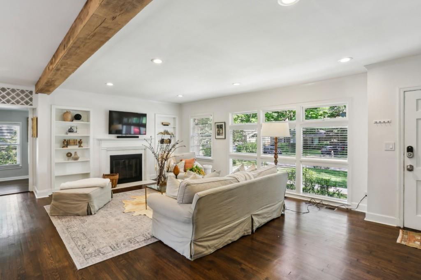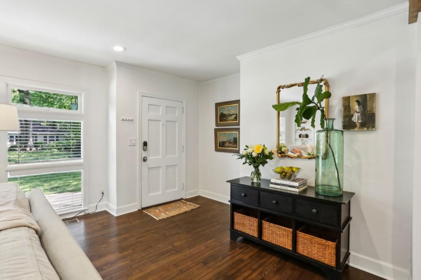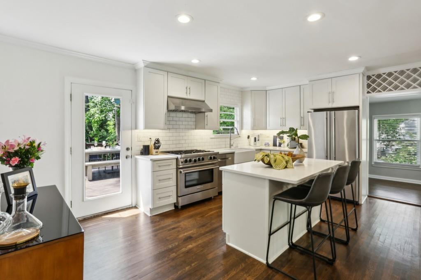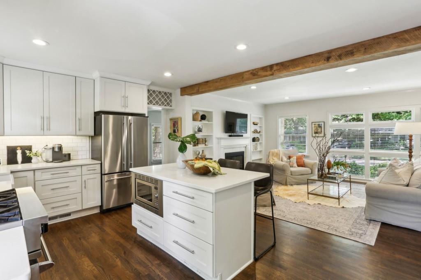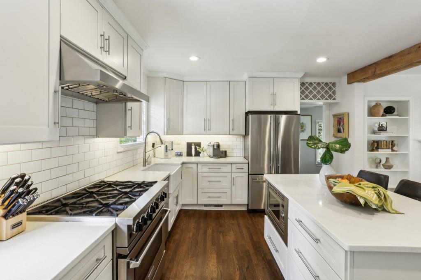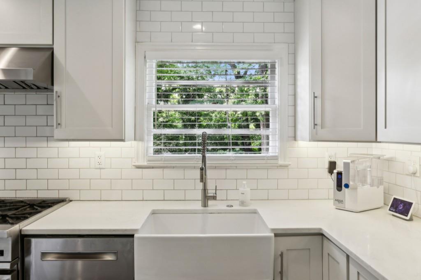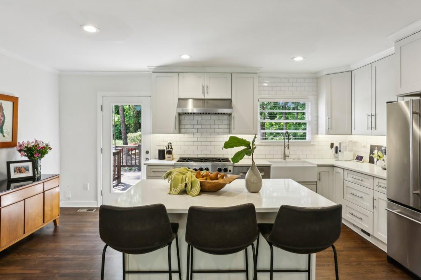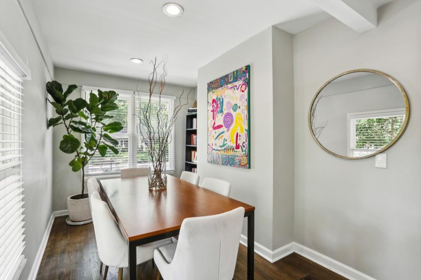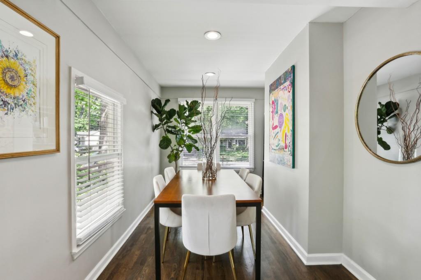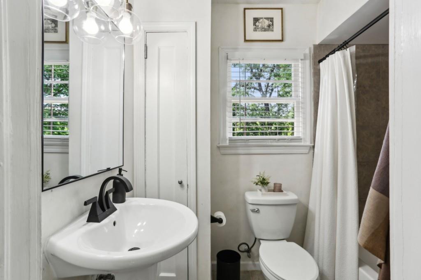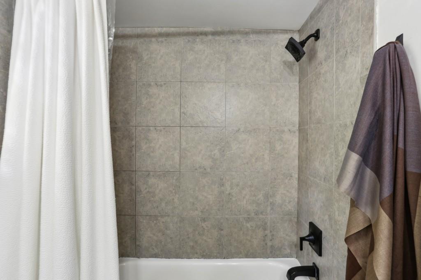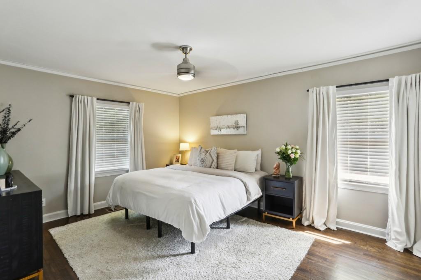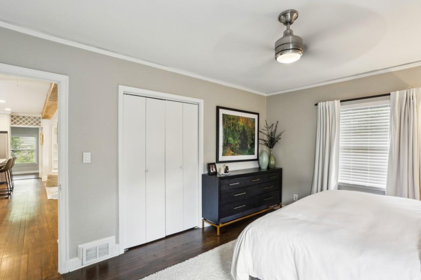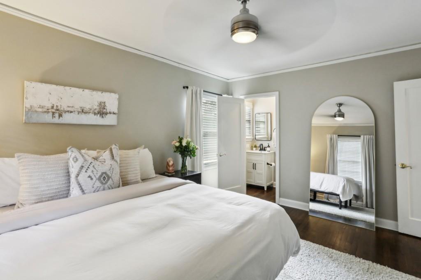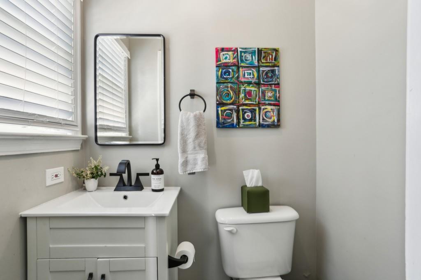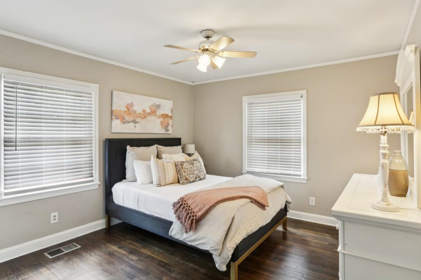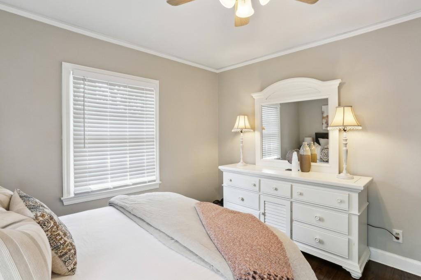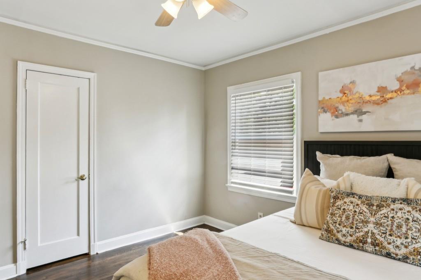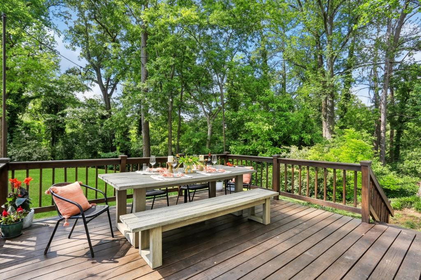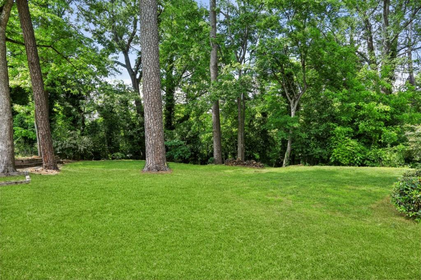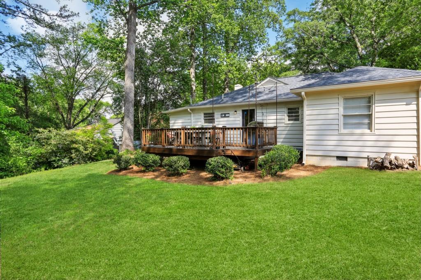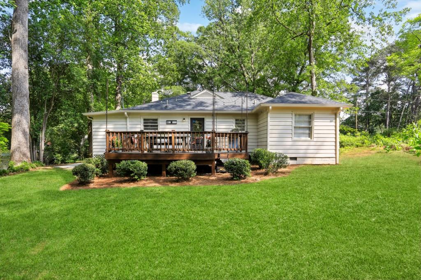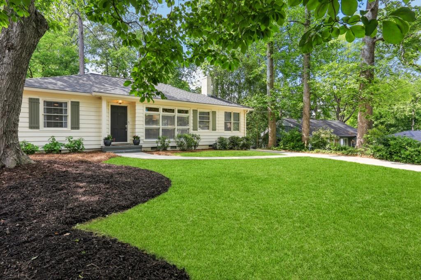960 Lindridge Drive NE
Atlanta, GA 30324
$540,000
This charming 2-Bedroom, 1.5-Bath renovated cottage in popular Martin Manor is PRICED TO SELL, BELOW MARKET VALUE, offering a warm and inviting living experience with an open floor-plan filled with natural light! The heart of this home is the fabulous Chef's Kitchen featuring professional grade appliances, Blue Star oven range, farmhouse sink, white shaker cabinetry, quartz countertops, and spacious center island designed for entertaining. Among this beautiful space is the Family Room with a fireplace flanked by built-in bookcases, upper-level casement windows, and recessed lighting. The additional room is currently enjoyed for separate Dining, yet would be perfect as an Office or Nursery. On the opposite side of the home are both Bedrooms, Full Bath, and a unique ensuite Half Bath in the Primary. Off the Kitchen is a custom-built deck overlooking the deep backyard with a cute hardscaped patio tucked back under a canopy of trees, a lovely fire-pit setting. A floored attic for additional storage. Nest thermostat and doorbell, security system w/ cameras, as well as a newer roof, HVAC system, and hot water heater. Ideal location in a neighborhood with wonderful walkability to Armand Park and our Atlanta Beltline Eastside Trail connecting Piedmont Park, as well as convenient to Buckhead, Emory, Midtown, Decatur, Retail, Dining, Nightlife, and Interstate access. A true gem!
- SubdivisionLindridge Martin Manor
- Zip Code30324
- CityAtlanta
- CountyFulton - GA
Location
- ElementaryGarden Hills
- JuniorWillis A. Sutton
- HighNorth Atlanta
Schools
- StatusActive
- MLS #7570781
- TypeResidential
MLS Data
- Bedrooms2
- Bathrooms1
- Half Baths1
- Bedroom DescriptionMaster on Main, Roommate Floor Plan
- RoomsOffice
- FeaturesBeamed Ceilings, Bookcases, High Ceilings 9 ft Main, High Speed Internet, Smart Home
- KitchenBreakfast Bar, Cabinets White, Eat-in Kitchen, Kitchen Island, Solid Surface Counters, View to Family Room, Wine Rack
- AppliancesDishwasher, Disposal, Dryer, Gas Oven/Range/Countertop, Gas Range, Gas Water Heater, Microwave, Range Hood, Refrigerator, Washer
- HVACCeiling Fan(s), Central Air, Electric, Heat Pump
- Fireplaces1
- Fireplace DescriptionFactory Built, Family Room, Gas Log, Gas Starter, Glass Doors, Masonry
Interior Details
- StyleBungalow, Cottage, Garden (1 Level), Traditional
- ConstructionFrame
- Built In1945
- StoriesArray
- ParkingDriveway, Level Driveway
- FeaturesGarden, Private Entrance, Private Yard
- ServicesNear Public Transport, Near Schools, Near Shopping, Restaurant, Sidewalks, Street Lights
- UtilitiesCable Available, Electricity Available, Natural Gas Available, Phone Available, Water Available
- SewerPublic Sewer
- Lot DescriptionBack Yard, Front Yard, Landscaped, Level, Private, Wooded
- Lot DimensionsX
- Acres0.293
Exterior Details
Listing Provided Courtesy Of: Ansley Real Estate | Christie's International Real Estate 404-480-4663
Listings identified with the FMLS IDX logo come from FMLS and are held by brokerage firms other than the owner of
this website. The listing brokerage is identified in any listing details. Information is deemed reliable but is not
guaranteed. If you believe any FMLS listing contains material that infringes your copyrighted work please click here
to review our DMCA policy and learn how to submit a takedown request. © 2025 First Multiple Listing
Service, Inc.
This property information delivered from various sources that may include, but not be limited to, county records and the multiple listing service. Although the information is believed to be reliable, it is not warranted and you should not rely upon it without independent verification. Property information is subject to errors, omissions, changes, including price, or withdrawal without notice.
For issues regarding this website, please contact Eyesore at 678.692.8512.
Data Last updated on October 14, 2025 2:43pm


