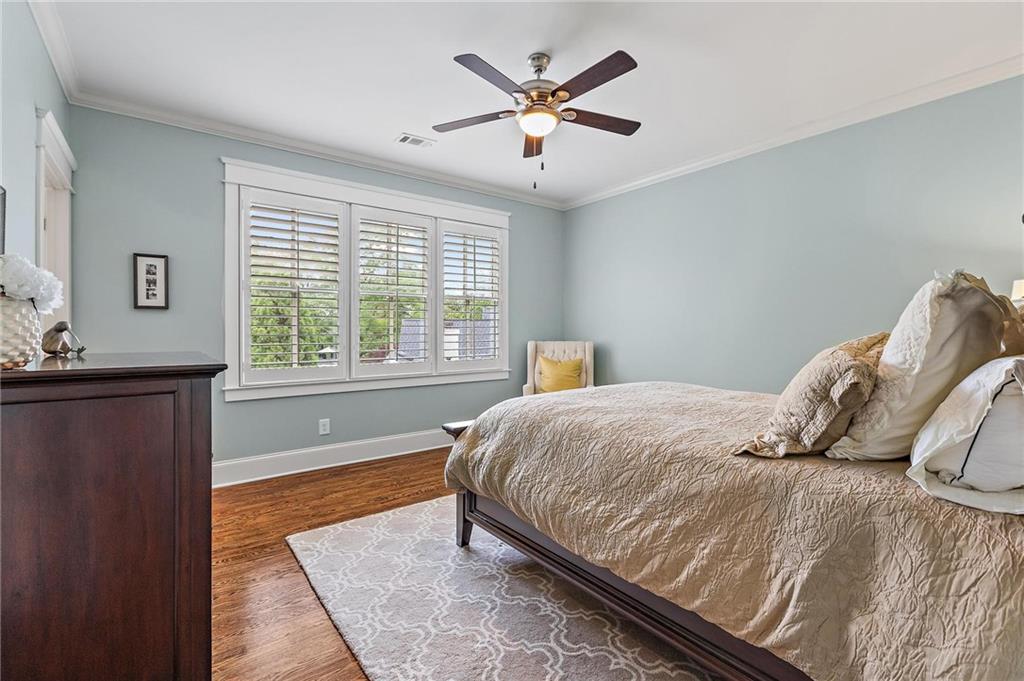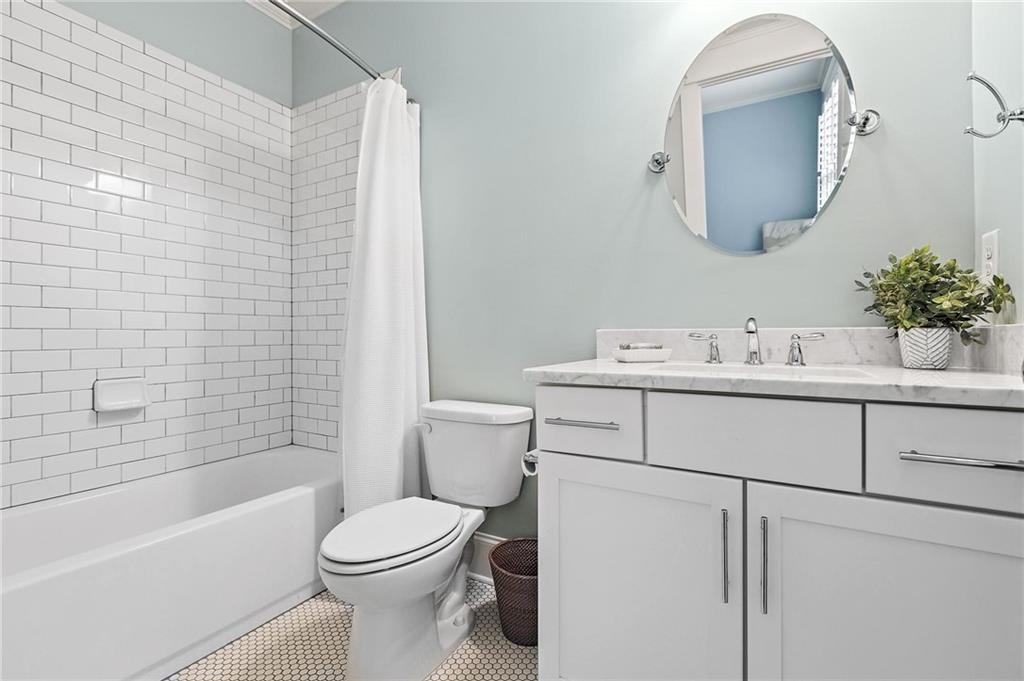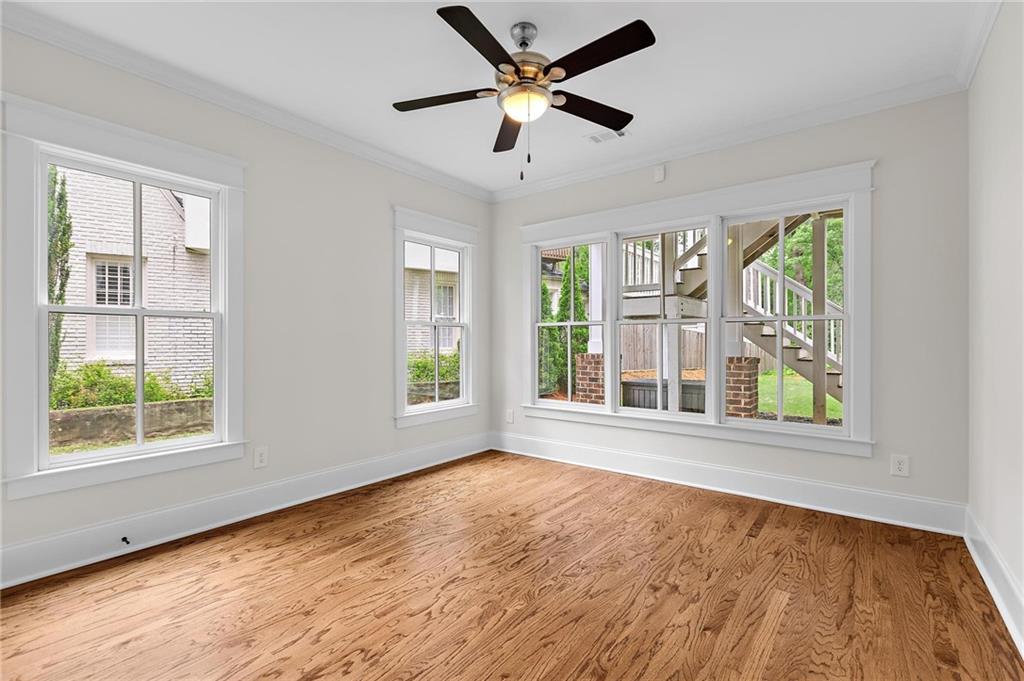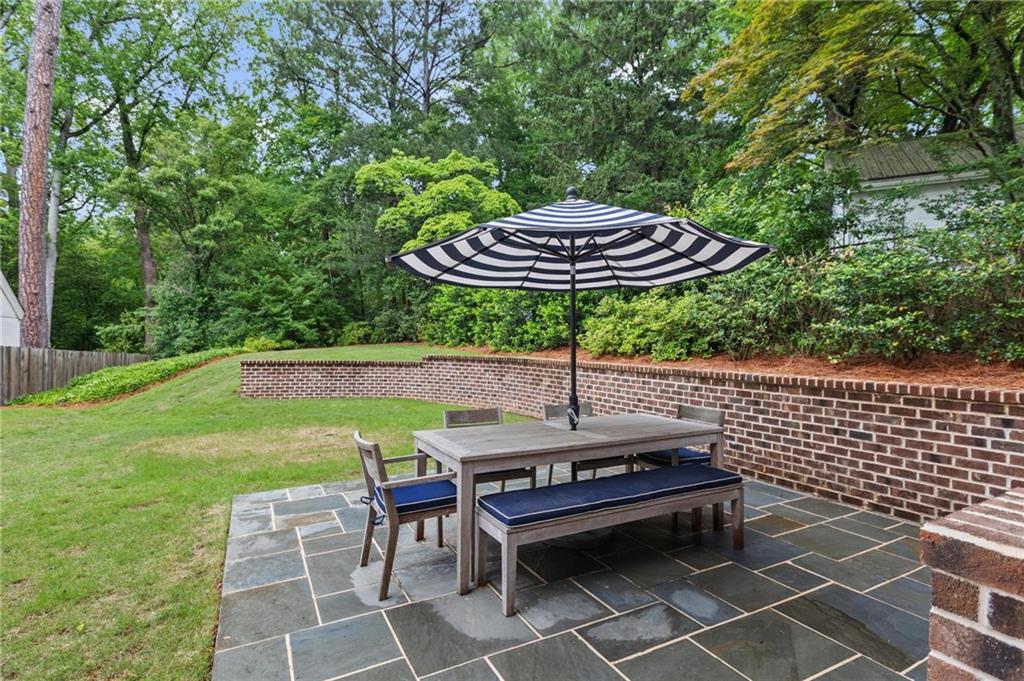686 Amsterdam Avenue NE
Atlanta, GA 30306
$2,399,900
Timeless elegance meets modern convenience at the intersection of Morningside and Virginia Highland. This spacious six-bedroom, five-bathroom home is designed for the way you live—offering refined finishes, generous spaces, and thoughtful touches throughout. At the heart of the home, a chef’s kitchen features stainless steel appliances, custom cabinetry, stone countertops, a walk-in pantry, and a sunny breakfast room that invites slow mornings and easy routines. The fireside family room flows seamlessly to a screened-in porch with its own fireplace—ideal for year-round hosting or quiet evenings in. Upstairs, the oversized primary suite is your private retreat, complete with a sitting area, dual walk-in closets, and a spa-like bath with Carrara marble, dual vanities, and a clawfoot tub that feels like a luxury hotel. Need room to grow, gather, or get away? You’ll find it here—from flexible secondary bedrooms to a finished terrace level with a media room, wet bar, and access to a beautifully landscaped backyard and blue stone patio that invites play, peace, and everything in between. All of this, within an easy stroll to the shops and restaurants of Virginia-Highland, Piedmont Park, and the BeltLine—so you can enjoy the charming feel of a neighborhood with easy access to the city’s best spots.
- SubdivisionMorningside
- Zip Code30306
- CityAtlanta
- CountyFulton - GA
Location
- ElementaryVirginia-Highland
- JuniorDavid T Howard
- HighMidtown
Schools
- StatusPending
- MLS #7570741
- TypeResidential
MLS Data
- Bedrooms6
- Bathrooms5
- Bedroom DescriptionOversized Master, Roommate Floor Plan
- RoomsExercise Room, Family Room, Media Room, Office
- BasementDaylight, Exterior Entry, Finished, Finished Bath, Interior Entry, Walk-Out Access
- FeaturesBeamed Ceilings, Bookcases, Crown Molding, High Ceilings 9 ft Lower, High Ceilings 10 ft Main, High Ceilings 10 ft Upper, High Speed Internet, His and Hers Closets, Low Flow Plumbing Fixtures, Recessed Lighting, Tray Ceiling(s), Walk-In Closet(s)
- KitchenCabinets Stain, Eat-in Kitchen, Kitchen Island, Pantry Walk-In, Solid Surface Counters, Stone Counters, View to Family Room, Wine Rack
- AppliancesDishwasher, Disposal, Double Oven, Gas Range, Microwave, Range Hood, Refrigerator
- HVACCeiling Fan(s), Central Air
- Fireplaces3
- Fireplace DescriptionFamily Room, Gas Log, Gas Starter, Outside
Interior Details
- StyleCraftsman, Traditional
- ConstructionHardiPlank Type, Vinyl Siding
- Built In2016
- StoriesArray
- ParkingCovered, Drive Under Main Level, Driveway, Garage, Garage Door Opener, Garage Faces Side
- FeaturesPrivate Yard, Rain Gutters, Rear Stairs, Storage
- ServicesCurbs, Near Beltline, Near Public Transport, Near Schools, Near Shopping, Park, Sidewalks, Street Lights
- UtilitiesCable Available
- SewerPublic Sewer
- Lot DescriptionBack Yard, Cleared, Front Yard, Landscaped, Level, Private
- Lot Dimensionsx
- Acres0.3122
Exterior Details
Listing Provided Courtesy Of: Keller Williams Realty Intown ATL 404-541-3500
Listings identified with the FMLS IDX logo come from FMLS and are held by brokerage firms other than the owner of
this website. The listing brokerage is identified in any listing details. Information is deemed reliable but is not
guaranteed. If you believe any FMLS listing contains material that infringes your copyrighted work please click here
to review our DMCA policy and learn how to submit a takedown request. © 2026 First Multiple Listing
Service, Inc.
This property information delivered from various sources that may include, but not be limited to, county records and the multiple listing service. Although the information is believed to be reliable, it is not warranted and you should not rely upon it without independent verification. Property information is subject to errors, omissions, changes, including price, or withdrawal without notice.
For issues regarding this website, please contact Eyesore at 678.692.8512.
Data Last updated on January 28, 2026 1:03pm





















































