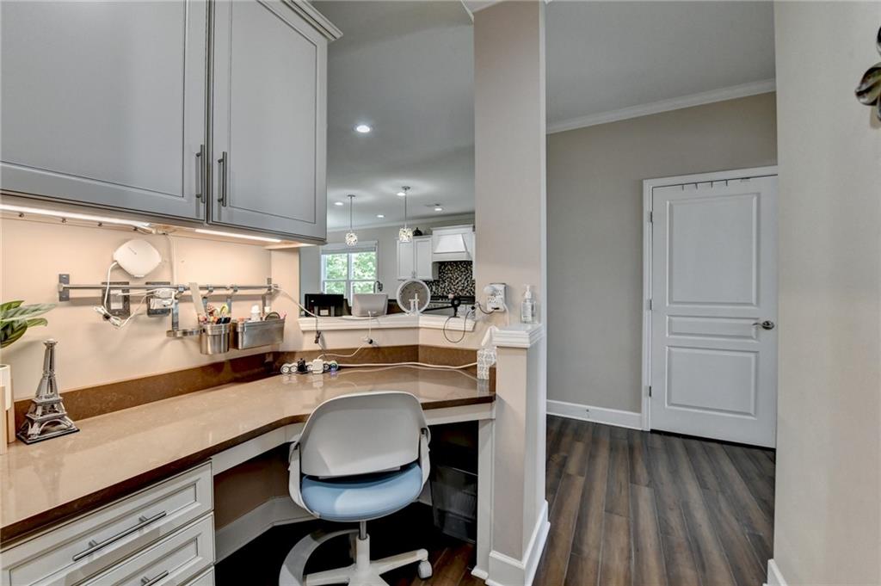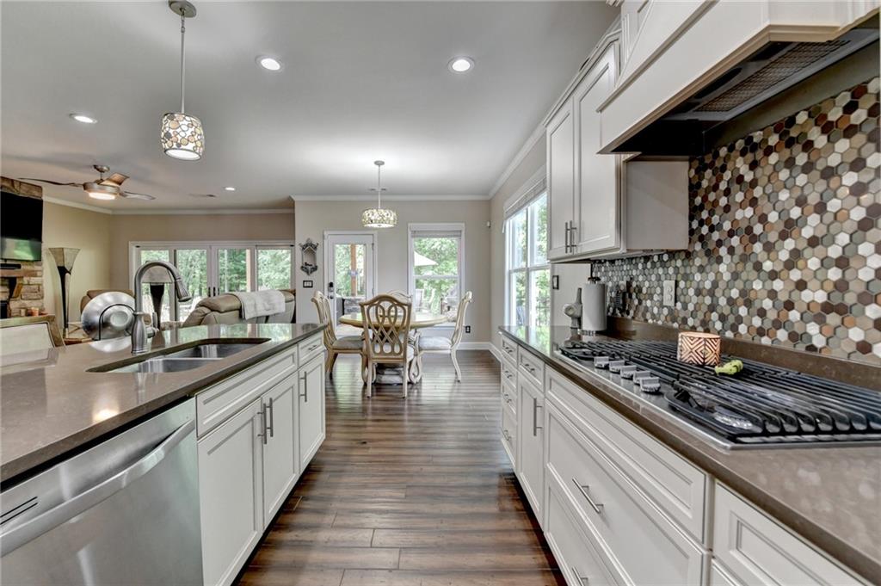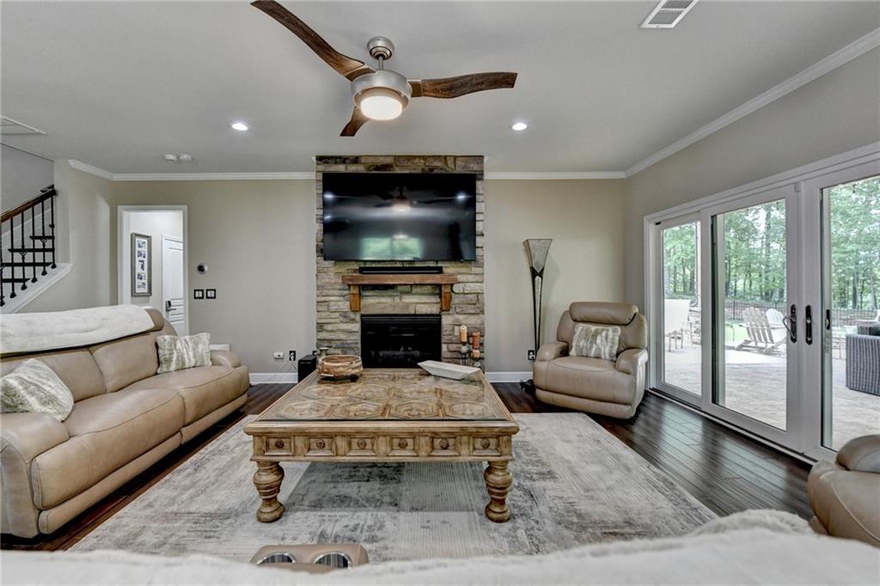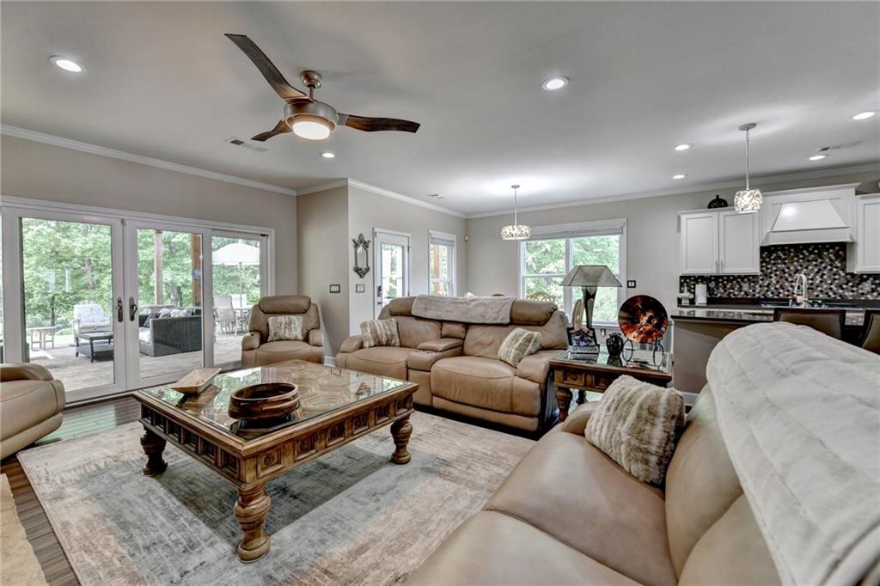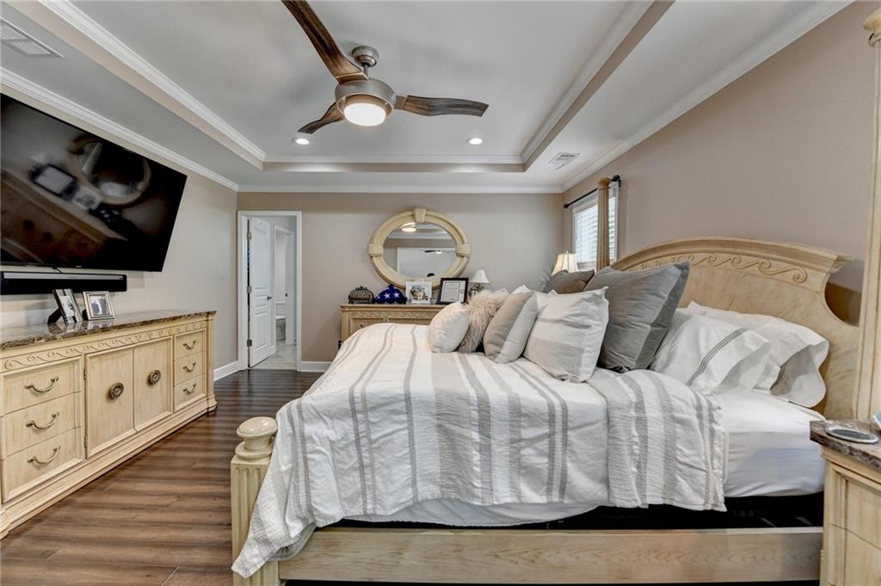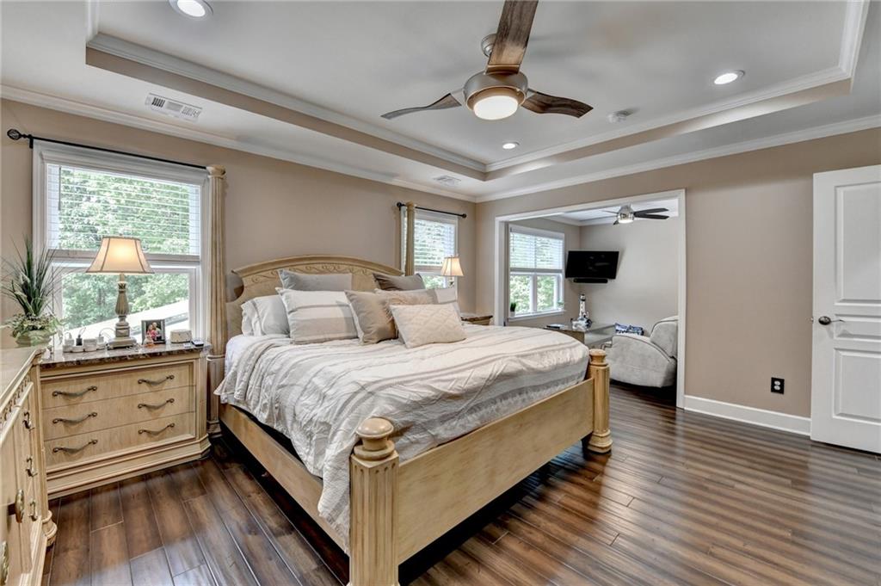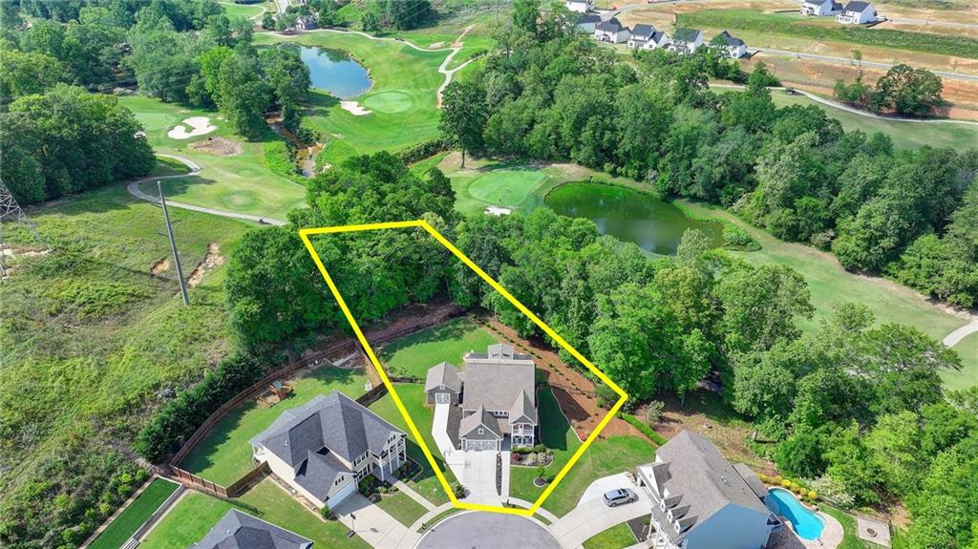6413 Maple Park Lane
Hoschton, GA 30548
$762,500
Nestled in a serene cul-de-sac, this meticulously maintained home stands out as one of the premier properties in Reunion. The residence boasts a detached 1.5-car garage complete with attic space and a workshop area, along with an adjoining 2-car garage-equipped with air conditioning for optimal comfort. Step inside to discover a wealth of luxurious features: gleaming quartz countertops grace the kitchen, while cordless blinds add a touch of modern elegance. A charming butler's pantry outfitted with a wine fridge complements the culinary space, and custom closets provide ample storage throughout. On the main level, a versatile bonus room serves as an office or guest room, perfectly suited for various needs. With three attics at your disposal, you'll have all the storage space you could desire. The outdoor area promises privacy and tranquility, boasting a level expanse-ideal for a future pool retreat. Most bedrooms offer breathtaking views of the picturesque golf course, enhancing the allure of daily living! The fenced backyard is a true sanctuary for entertainers, featuring not one, but two custom cedar pergolas and a fully-equipped outdoor kitchen complete with an ice maker, gas grill, and beverage cooler. As the sun sets, gather around the custom fire pit and soak in the stunning views of the 10th hole and the 11th hole tee box of Reunion's award-winning golf course. Your dream of outdoor leisure and entertaining awaits! Equipped with smart technology, this home offers smart locks, smart lights, and smart garage doors, ensuring both convenience and modern living at its finest.
- ElementarySpout Springs
- JuniorCherokee Bluff
- HighCherokee Bluff
Schools
- StatusActive
- MLS #7570711
- TypeResidential
MLS Data
- Bedrooms4
- Bathrooms3
- Half Baths1
- Bedroom DescriptionOversized Master
- RoomsBonus Room, Den, Dining Room, Exercise Room, Family Room, Laundry, Loft, Office, Workshop
- FeaturesTray Ceiling(s), High Ceilings 10 or Greater, Double Vanity, Walk-In Closet(s), High Ceilings 9 ft Lower, High Ceilings 9 ft Main, High Ceilings 9 ft Upper, Disappearing Attic Stairs, High Speed Internet, Entrance Foyer, Smart Home, Vaulted Ceiling(s)
- KitchenBreakfast Room, Kitchen Island, Pantry, Solid Surface Counters, Cabinets White, Eat-in Kitchen, View to Family Room
- AppliancesGas Water Heater, Dishwasher, Disposal, Microwave, Energy Star Appliances, Gas Cooktop, Gas Oven/Range/Countertop, Self Cleaning Oven
- HVACCeiling Fan(s), Central Air, Zoned
- Fireplaces1
- Fireplace DescriptionFactory Built, Gas Starter, Gas Log
Interior Details
- StyleCraftsman
- ConstructionHardiPlank Type
- Built In2016
- StoriesArray
- ParkingAttached, Garage Door Opener, Detached, Garage, Driveway, Level Driveway
- FeaturesGas Grill, Lighting, Private Yard
- ServicesClubhouse, Golf, Park, Playground, Pool, Sidewalks, Street Lights, Tennis Court(s), Homeowners Association
- UtilitiesUnderground Utilities, Cable Available, Electricity Available, Natural Gas Available
- SewerPublic Sewer
- Lot DescriptionCul-de-sac Lot, Level, Private, Back Yard
- Acres0.67
Exterior Details
Listing Provided Courtesy Of: Chapman Hall Professionals Realty, LLC. 678-730-0080
Listings identified with the FMLS IDX logo come from FMLS and are held by brokerage firms other than the owner of
this website. The listing brokerage is identified in any listing details. Information is deemed reliable but is not
guaranteed. If you believe any FMLS listing contains material that infringes your copyrighted work please click here
to review our DMCA policy and learn how to submit a takedown request. © 2025 First Multiple Listing
Service, Inc.
This property information delivered from various sources that may include, but not be limited to, county records and the multiple listing service. Although the information is believed to be reliable, it is not warranted and you should not rely upon it without independent verification. Property information is subject to errors, omissions, changes, including price, or withdrawal without notice.
For issues regarding this website, please contact Eyesore at 678.692.8512.
Data Last updated on June 26, 2025 4:49pm















