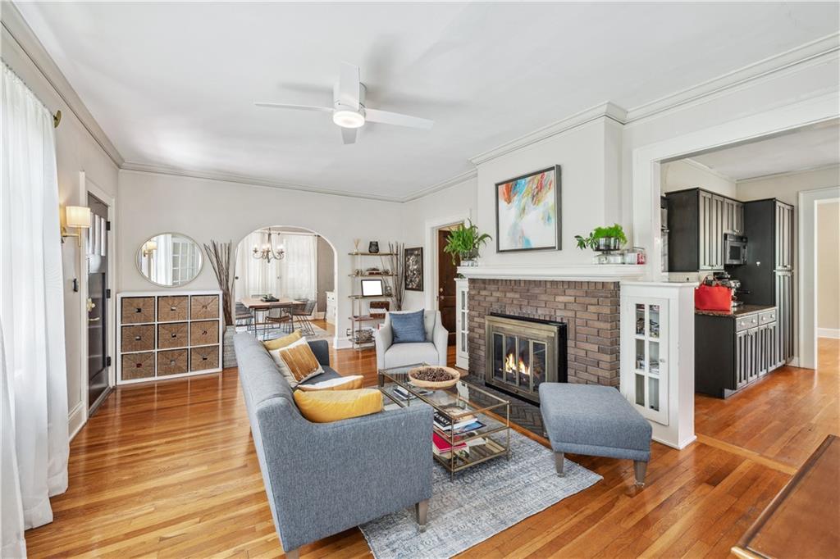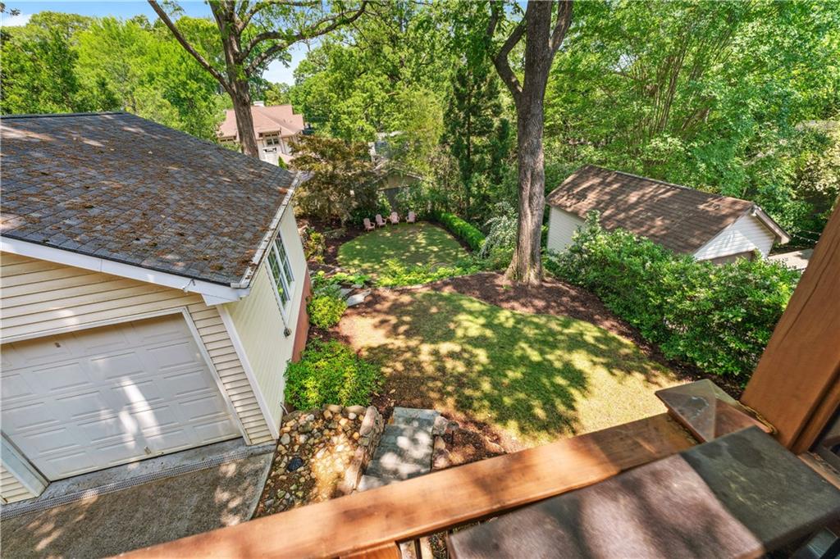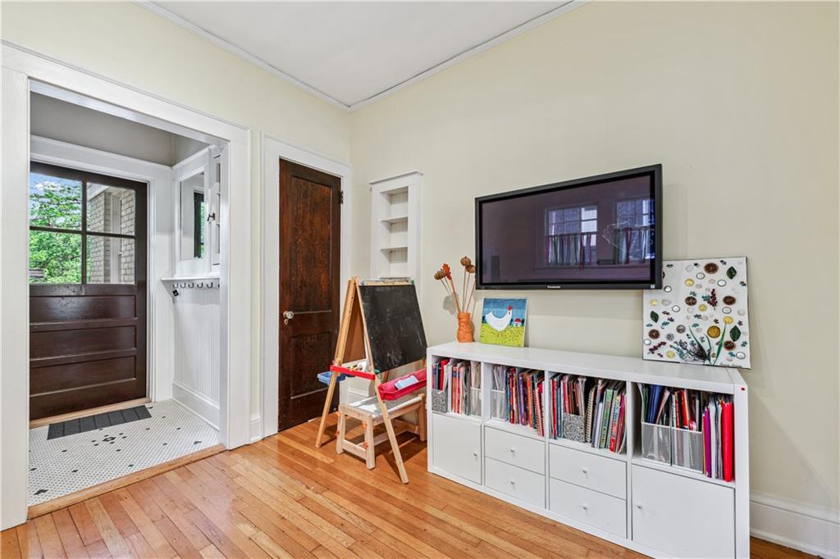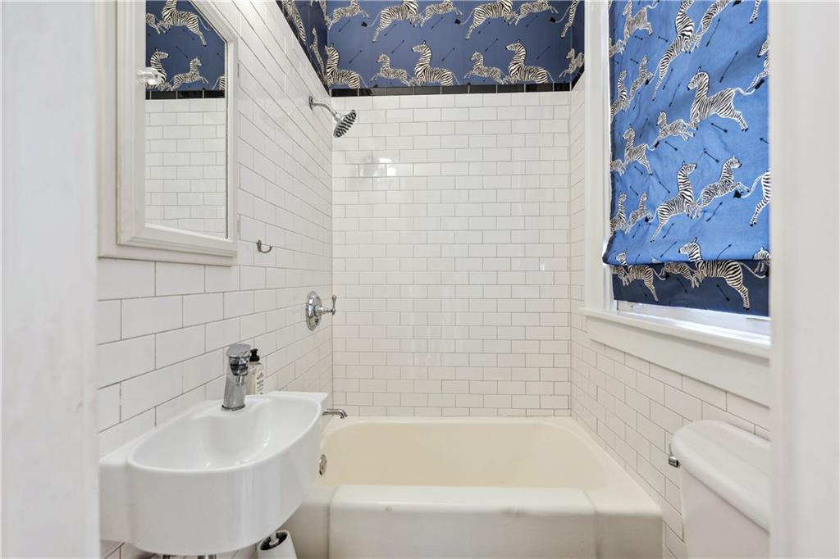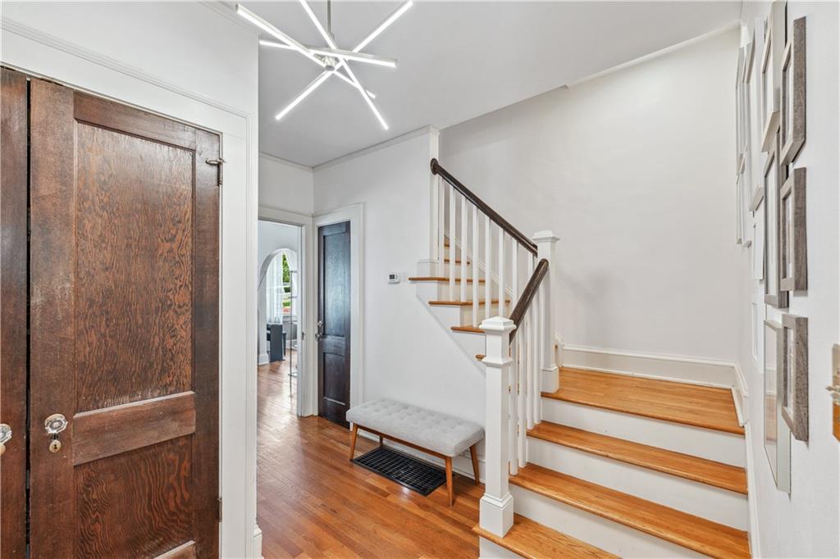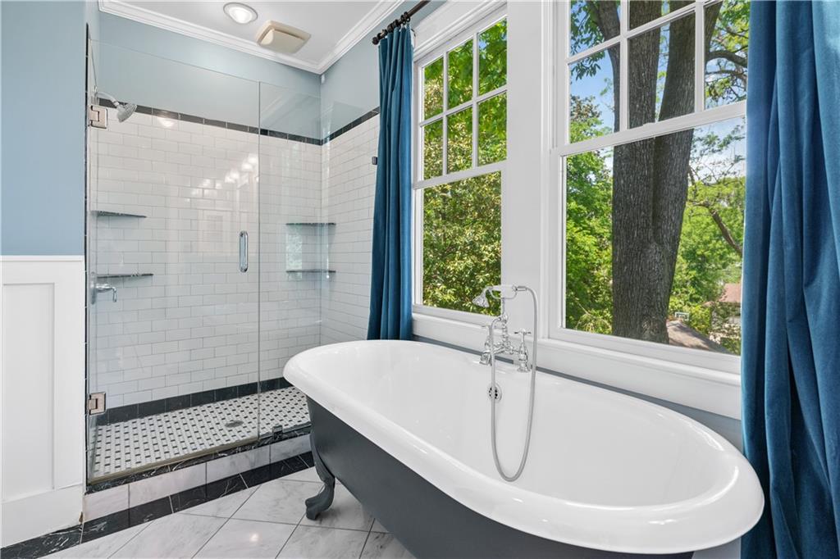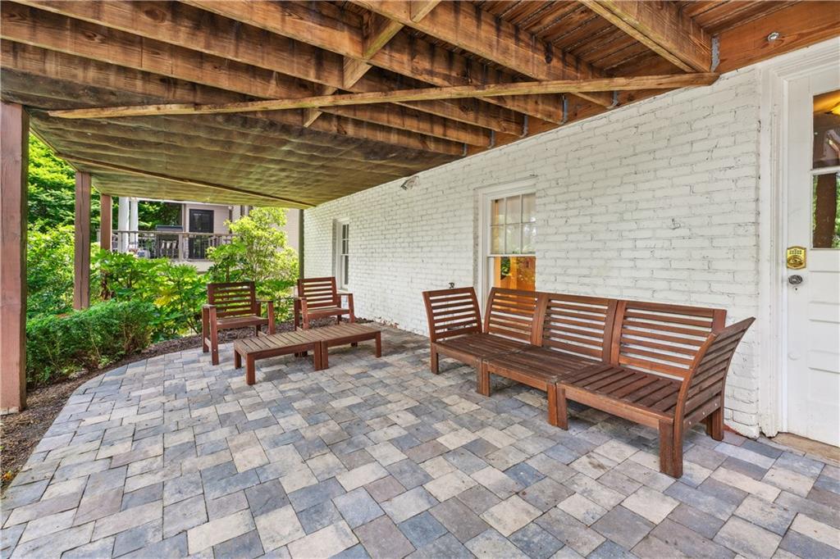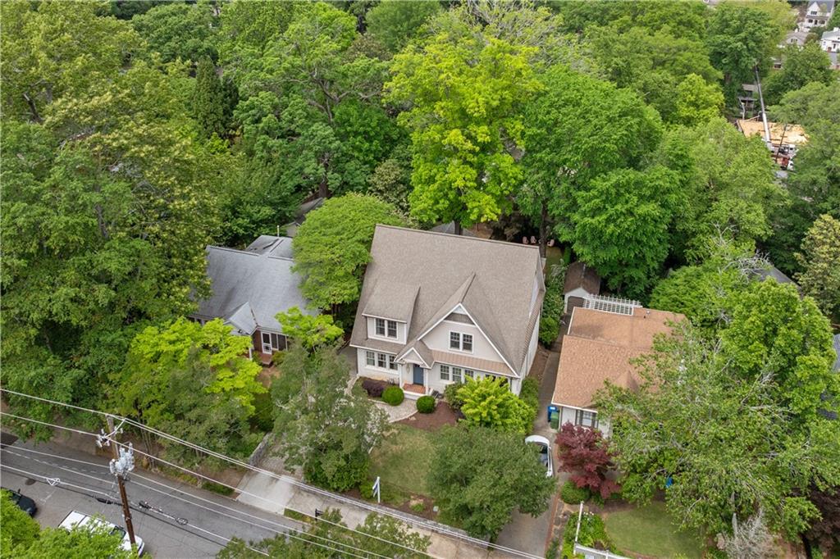1028 Amsterdam Avenue NE
Atlanta, GA 30306
$1,995,000
This impeccably renovated and thoughtfully expanded residence is the epitome of modern comfort and classic charm. Nestled in the highly sought-after Virginia Highland neighborhood, this home offers five generously sized bedrooms and an array of captivating features. The main level is designed to impress, beginning with a welcoming living room centered around a cozy fireplace, seamlessly flowing into a formal dining room enriched with original built-in details. This space perfectly balances timeless character with contemporary sophistication. The chef-inspired kitchen, outfitted with high-end finishes, opens into a spacious breakfast nook and a cozy family room, creating an inviting atmosphere ideal for both daily living and entertaining. French doors lead to a sprawling screened porch, offering a serene retreat to enjoy the cool morning air or unwind with quiet evening moments. Adjacent, a sunroom provides an ideal sanctuary—whether as a home office, a creative studio, or a playful space for children. Upstairs, four tranquil bedrooms, including a luxurious primary suite, await. The suite is a private retreat, featuring a spa-like bathroom, two expansive walk-in closets, and a secluded deck shaded by the trees—a perfect setting for relaxation and rejuvenation. The third level offers a flexible bonus area, perfect for a teen hangout, guest suite, or an adult retreat. The terrace level provides even more potential, with the option of a sixth bedroom, a full bathroom, and a second laundry room. The extra space is ready for whatever you envision—be it a home theater, fitness center, or creative studio. A home of exceptional design and attention to detail, situated in one of Atlanta’s most desirable and vibrant communities.
- SubdivisionMorningside
- Zip Code30306
- CityAtlanta
- CountyFulton - GA
Location
- ElementaryMorningside-
- JuniorDavid T Howard
- HighMidtown
Schools
- StatusActive
- MLS #7570674
- TypeResidential
MLS Data
- Bedrooms6
- Bathrooms5
- Bedroom DescriptionOversized Master, Roommate Floor Plan
- RoomsBedroom, Bonus Room, Computer Room, Living Room, Media Room, Office, Sun Room
- BasementBath/Stubbed, Daylight, Exterior Entry, Finished, Interior Entry, Walk-Out Access
- FeaturesBookcases, Disappearing Attic Stairs, Double Vanity, High Ceilings 9 ft Lower, High Ceilings 10 ft Main, High Ceilings 10 ft Upper, High Speed Internet, His and Hers Closets, Tray Ceiling(s), Walk-In Closet(s)
- KitchenBreakfast Room, Cabinets Other, Eat-in Kitchen, Kitchen Island, Pantry, Stone Counters, View to Family Room
- AppliancesDishwasher, Disposal, Dryer, Gas Oven/Range/Countertop, Gas Range, Microwave, Refrigerator, Self Cleaning Oven, Washer
- HVACCeiling Fan(s), Central Air, Electric
- Fireplaces1
- Fireplace DescriptionGas Starter, Glass Doors, Living Room
Interior Details
- StyleCraftsman, Traditional
- ConstructionBrick 4 Sides
- Built In1927
- StoriesArray
- ParkingCarport, Driveway, Garage, Garage Door Opener, Garage Faces Front
- FeaturesBalcony, Courtyard, Garden, Rain Gutters, Rear Stairs
- ServicesNear Beltline, Near Public Transport, Near Schools, Near Shopping, Near Trails/Greenway, Sidewalks, Street Lights, Swim Team
- UtilitiesCable Available, Electricity Available, Natural Gas Available, Phone Available, Sewer Available, Water Available
- SewerPublic Sewer
- Lot DescriptionBack Yard, Cleared, Front Yard, Landscaped, Level
- Lot Dimensionsx
- Acres0.2194
Exterior Details
Listing Provided Courtesy Of: Coldwell Banker Realty 404-874-2262
Listings identified with the FMLS IDX logo come from FMLS and are held by brokerage firms other than the owner of
this website. The listing brokerage is identified in any listing details. Information is deemed reliable but is not
guaranteed. If you believe any FMLS listing contains material that infringes your copyrighted work please click here
to review our DMCA policy and learn how to submit a takedown request. © 2025 First Multiple Listing
Service, Inc.
This property information delivered from various sources that may include, but not be limited to, county records and the multiple listing service. Although the information is believed to be reliable, it is not warranted and you should not rely upon it without independent verification. Property information is subject to errors, omissions, changes, including price, or withdrawal without notice.
For issues regarding this website, please contact Eyesore at 678.692.8512.
Data Last updated on May 17, 2025 1:46am









