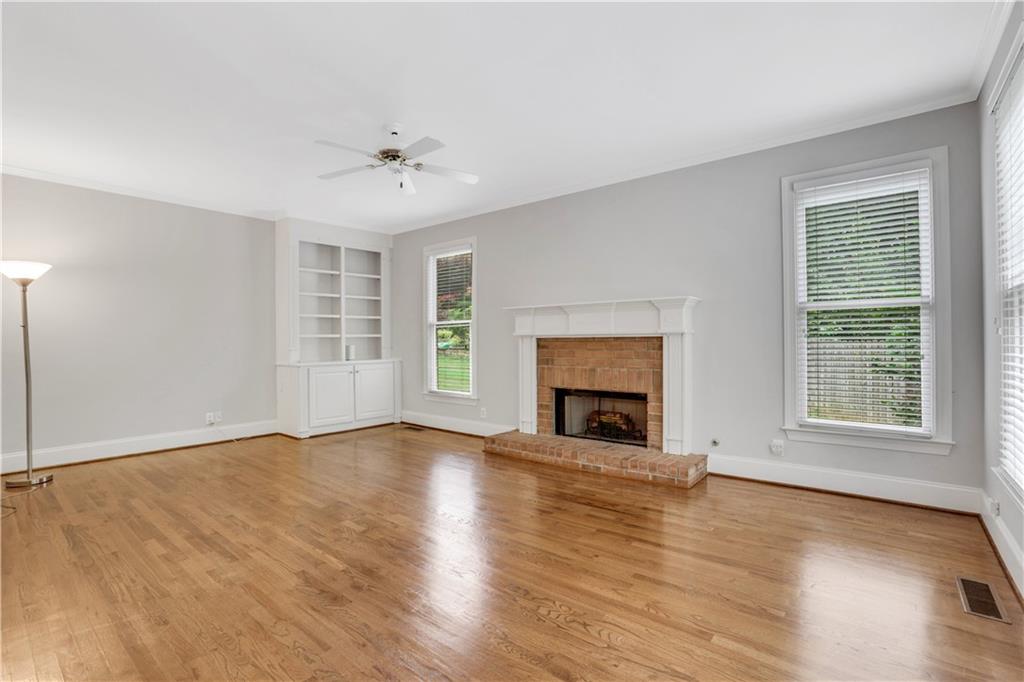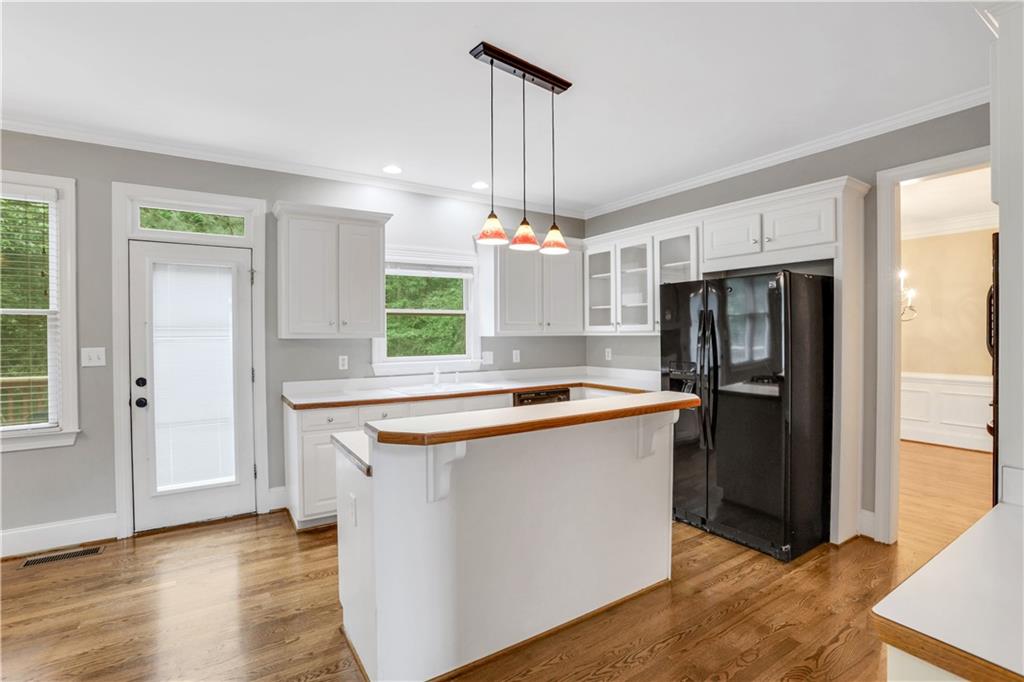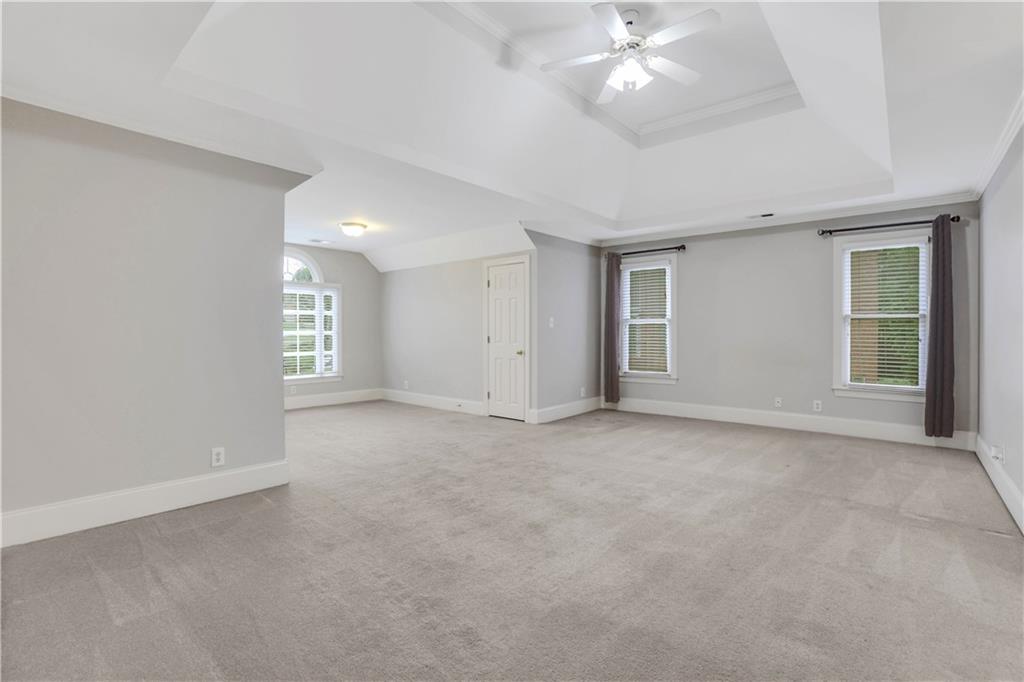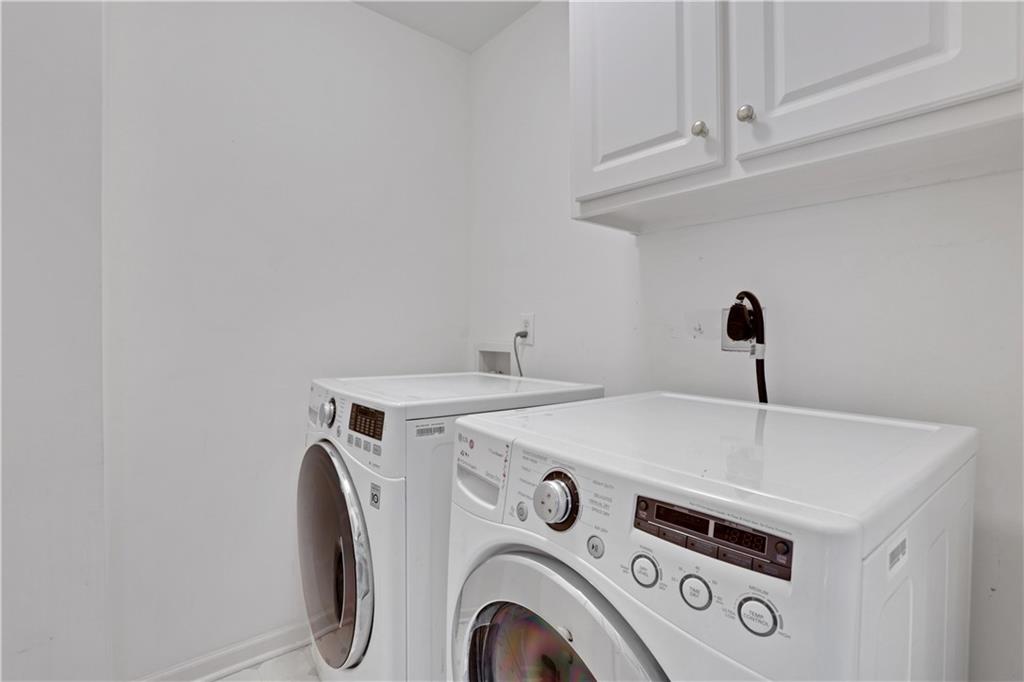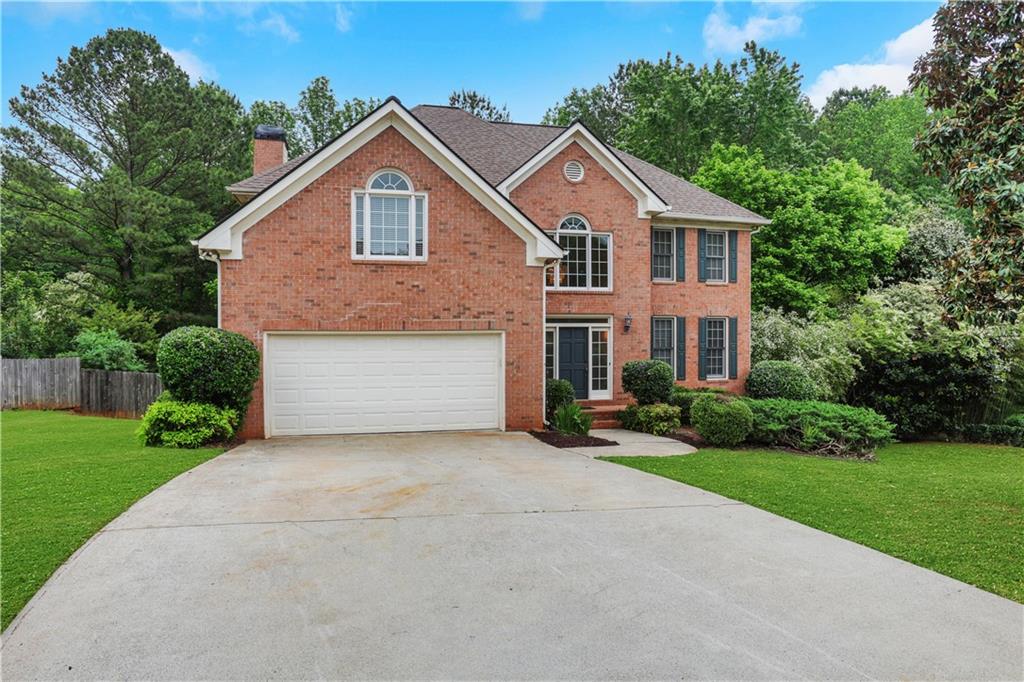5435 Vicarage Walk
Alpharetta, GA 30005
$675,000
Welcome home to this stunning residence tucked away in a quiet cul-de-sac in Vicarage, one of Alpharetta’s most desirable and convenient communities. From the moment you arrive, the curb appeal stands out—but it’s the thoughtfully designed interior and expansive, private backyard that truly make this home special. A two-story foyer welcomes you with beautiful hardwood floors and a seamless layout featuring formal living and dining rooms, plus a bright, open-concept kitchen with an island, gas cooktop, and plenty of space to entertain. Upstairs, the oversized primary suite offers a peaceful retreat with a tray ceiling and generous layout, while the spacious secondary bedrooms provide comfort for family or guests. The fully finished terrace level is ideal for an in-law suite or entertaining, complete with a wet bar, media room, private office, fifth bedroom, and full bath. Step outside to one of the largest, level, fenced backyards in the neighborhood—perfect for pets, play, or gatherings—with added privacy and a tranquil natural backdrop. All of this is just minutes from Halcyon, GA 400, top-rated schools, parks, shopping, and community amenities. Don’t miss your chance to call this one home!
- SubdivisionVicarage
- Zip Code30005
- CityAlpharetta
- CountyFulton - GA
Location
- ElementaryLake Windward
- JuniorTaylor Road
- HighChattahoochee
Schools
- StatusActive Under Contract
- MLS #7570651
- TypeResidential
MLS Data
- Bedrooms5
- Bathrooms3
- Half Baths1
- RoomsBonus Room, Great Room, Living Room, Media Room
- BasementBath/Stubbed, Daylight, Exterior Entry, Finished, Full, Interior Entry
- FeaturesDisappearing Attic Stairs, Entrance Foyer, Entrance Foyer 2 Story, High Ceilings 9 ft Lower, Tray Ceiling(s), Walk-In Closet(s), Wet Bar
- KitchenCabinets White, Eat-in Kitchen, Kitchen Island, Other Surface Counters, Pantry, View to Family Room
- AppliancesDishwasher, Disposal, Gas Range, Gas Water Heater, Microwave, Self Cleaning Oven
- HVACCeiling Fan(s), Central Air, Zoned
- Fireplaces1
- Fireplace DescriptionFactory Built, Family Room, Gas Starter
Interior Details
- StyleTraditional
- ConstructionBrick 3 Sides, Cement Siding
- Built In1997
- StoriesArray
- ParkingAttached, Garage, Garage Door Opener, Kitchen Level
- ServicesHomeowners Association, Playground, Pool, Street Lights, Swim Team, Tennis Court(s)
- SewerPublic Sewer
- Lot DescriptionCul-de-sac Lot, Level, Private
- Lot Dimensionsx
- Acres0.2675
Exterior Details
Listing Provided Courtesy Of: Compass 404-668-6621
Listings identified with the FMLS IDX logo come from FMLS and are held by brokerage firms other than the owner of
this website. The listing brokerage is identified in any listing details. Information is deemed reliable but is not
guaranteed. If you believe any FMLS listing contains material that infringes your copyrighted work please click here
to review our DMCA policy and learn how to submit a takedown request. © 2025 First Multiple Listing
Service, Inc.
This property information delivered from various sources that may include, but not be limited to, county records and the multiple listing service. Although the information is believed to be reliable, it is not warranted and you should not rely upon it without independent verification. Property information is subject to errors, omissions, changes, including price, or withdrawal without notice.
For issues regarding this website, please contact Eyesore at 678.692.8512.
Data Last updated on May 14, 2025 3:57am











