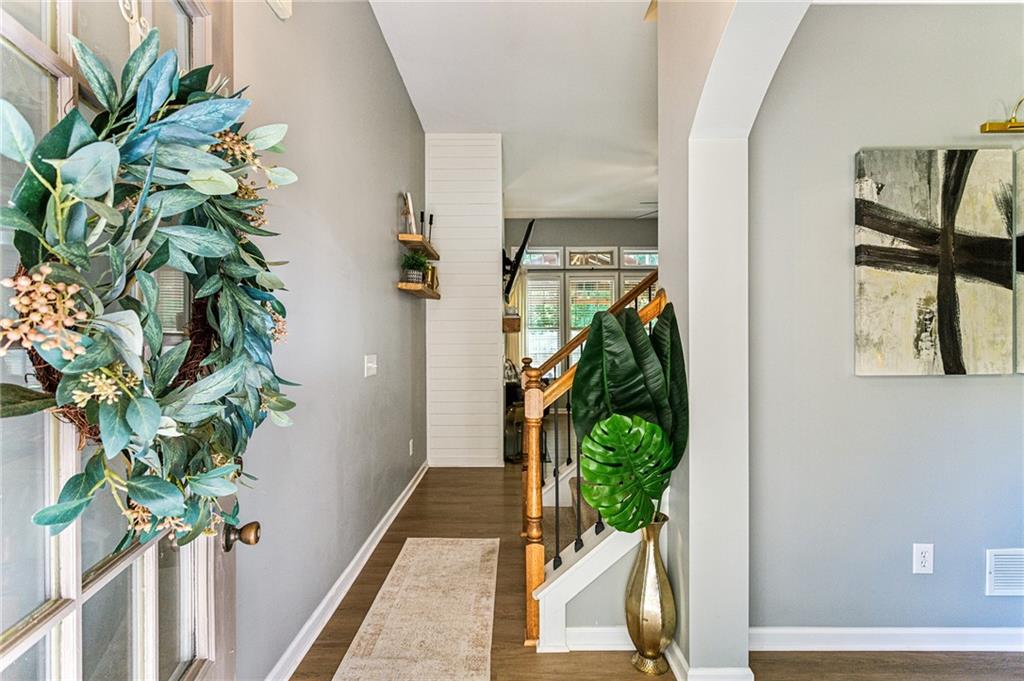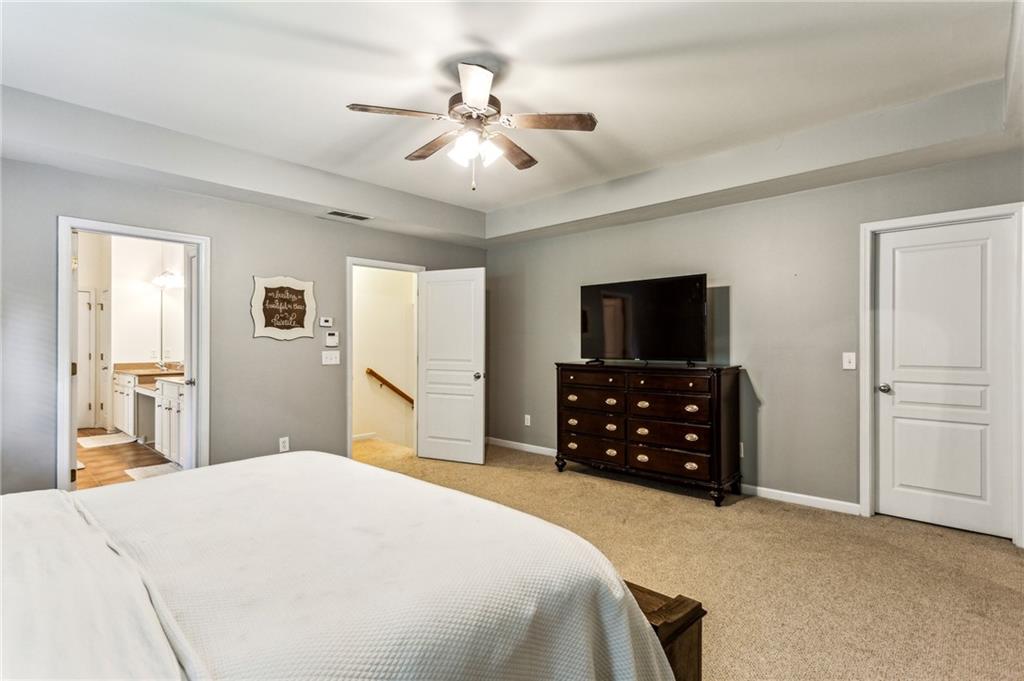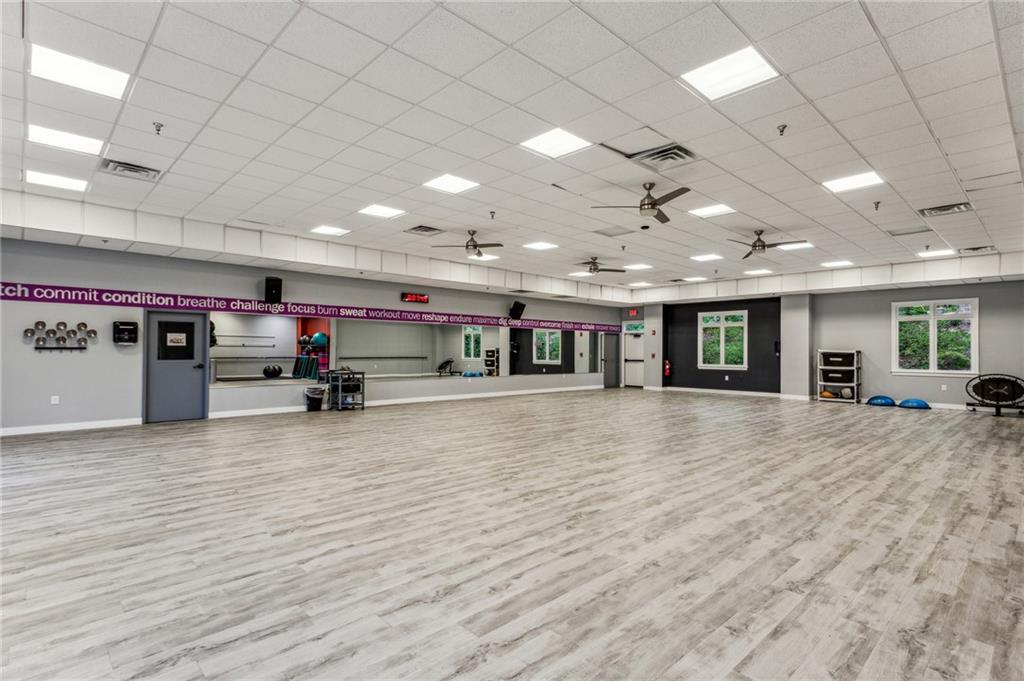301 Downing Creek Trail
Canton, GA 30114
$500,000
Welcome to 301 Downing Creek Trail—an inviting 4-bedroom, 2.5-bath home tucked in the heart of Canton’s popular Bridgemill community. From the moment you arrive, you’ll feel right at home. Imagine stepping inside to a light-filled layout with thoughtful upgrades throughout. The dining room features custom wall trim and plenty of space to gather with family and friends. Picture yourself cooking in the updated kitchen with freshly painted white cabinets, quartz countertops, stainless steel appliances, and a breakfast nook that opens to a cozy living room—perfect for everyday living and easy entertaining. Beautiful new flooring ties it all together with a clean, modern feel. Upstairs, the spacious primary suite is a peaceful retreat with tray ceilings, large windows, and an en-suite bath with a soaking tub, separate shower, and double vanities. Additional bedrooms provide flexibility for guests, kids, or a home office. Step outside to your private backyard haven, complete with new sod, a drainage system, updated landscaping, and a custom pergola with a fire table—perfect for relaxing evenings or weekend get-togethers. The freshly painted exterior, recently replaced roof, and front yard enhancements add to the home’s great curb appeal and lasting value. Enjoy all the incredible amenities Bridgemill has to offer—including golf, swim, tennis, parks, and a clubhouse—plus top-rated schools and easy access to shopping and dining.
- SubdivisionBridgemill
- Zip Code30114
- CityCanton
- CountyCherokee - GA
Location
- ElementaryLiberty - Cherokee
- JuniorFreedom - Cherokee
- HighCherokee
Schools
- StatusActive
- MLS #7570626
- TypeResidential
MLS Data
- Bedrooms4
- Bathrooms2
- Half Baths1
- Bedroom DescriptionOversized Master
- RoomsOffice
- FeaturesCrown Molding, Disappearing Attic Stairs, Double Vanity, Dry Bar, Entrance Foyer, High Ceilings 10 ft Lower, Vaulted Ceiling(s), Walk-In Closet(s)
- KitchenBreakfast Room, Cabinets White, Eat-in Kitchen, Keeping Room, Pantry, Stone Counters, View to Family Room
- AppliancesDishwasher, Disposal, Gas Oven/Range/Countertop, Gas Range, Microwave, Self Cleaning Oven
- HVACCeiling Fan(s), Central Air
- Fireplaces1
- Fireplace DescriptionGas Log, Living Room
Interior Details
- StyleCraftsman, Traditional
- ConstructionHardiPlank Type, Stone
- Built In2005
- StoriesArray
- ParkingGarage, Garage Door Opener, Garage Faces Front, Kitchen Level
- FeaturesAwning(s), Private Yard, Rain Gutters
- ServicesClubhouse, Fitness Center, Golf, Homeowners Association, Near Schools, Near Shopping, Park, Playground, Pool, Sidewalks, Street Lights, Tennis Court(s)
- UtilitiesCable Available, Electricity Available, Natural Gas Available, Phone Available, Sewer Available, Underground Utilities, Water Available
- SewerPublic Sewer
- Lot DescriptionBack Yard, Corner Lot, Front Yard, Landscaped, Level, Private
- Lot Dimensionsx
- Acres0.23
Exterior Details
Listing Provided Courtesy Of: Coldwell Banker Realty 770-993-9200
Listings identified with the FMLS IDX logo come from FMLS and are held by brokerage firms other than the owner of
this website. The listing brokerage is identified in any listing details. Information is deemed reliable but is not
guaranteed. If you believe any FMLS listing contains material that infringes your copyrighted work please click here
to review our DMCA policy and learn how to submit a takedown request. © 2025 First Multiple Listing
Service, Inc.
This property information delivered from various sources that may include, but not be limited to, county records and the multiple listing service. Although the information is believed to be reliable, it is not warranted and you should not rely upon it without independent verification. Property information is subject to errors, omissions, changes, including price, or withdrawal without notice.
For issues regarding this website, please contact Eyesore at 678.692.8512.
Data Last updated on June 6, 2025 1:44pm










































































