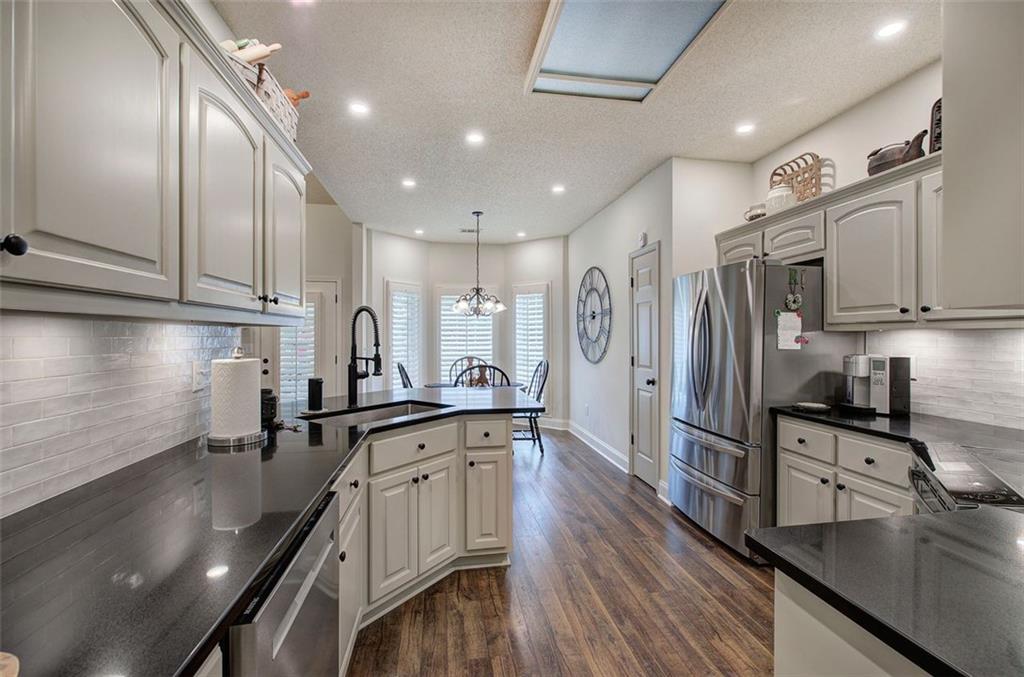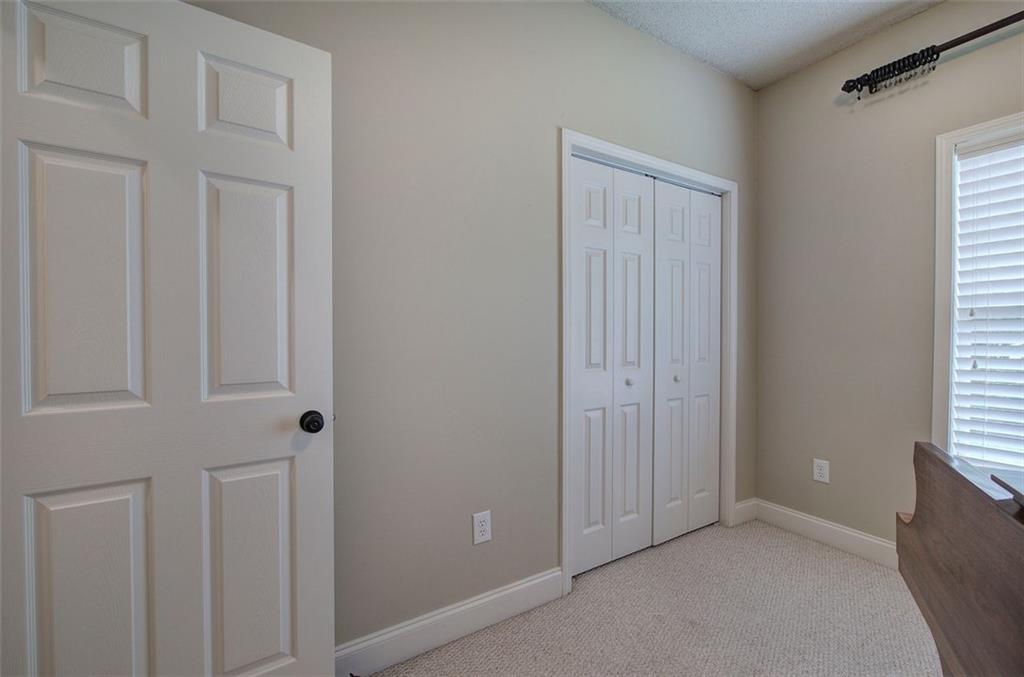18 Spring Lake Trail NE
White, GA 30184
$475,000
This meticulously maintained 4-bedroom, 2-bath home is move-in ready and packed with thoughtful upgrades throughout. Step inside to soaring vaulted ceilings and luxury laminate hardwood flooring that flows through the main living areas, creating a bright and welcoming atmosphere. The open dining and living room layout is ideal for gatherings, while the beautifully updated kitchen features generous cabinetry, quartz countertops, a white tile backsplash, and stainless steel appliances. Just off the kitchen, a cozy screened-in porch offers a peaceful spot for morning coffee or relaxing evenings. The split-bedroom floorplan provides privacy for the spacious primary suite, which includes a sitting area, dual closets, and an ensuite bath with a double vanity, soaking tub, and separate shower. A large bonus room above the garage offers endless possibilities—use it as a home office, gym, guest room, or media space. Downstairs, the full unfinished basement presents even more potential, complete with rough-in plumbing for a third bathroom, a workshop space, and a boat door for easy access and storage. Notable Features of this home are a new HVAC System, 3 year new roof, updated septic system, dedicated workshop in the basement. This home blends functionality, style, and space in a quiet, convenient location. Schedule your showing today to see all it has to offer.
- SubdivisionHome Place
- Zip Code30184
- CityWhite
- CountyBartow - GA
Location
- ElementaryWhite - Bartow
- JuniorCass
- HighCass
Schools
- StatusPending
- MLS #7570592
- TypeResidential
MLS Data
- Bedrooms4
- Bathrooms2
- Bedroom DescriptionMaster on Main, Split Bedroom Plan, Sitting Room
- RoomsBasement
- BasementBoat Door, Bath/Stubbed, Daylight, Exterior Entry, Full, Unfinished
- FeaturesHigh Speed Internet, Entrance Foyer, His and Hers Closets, Vaulted Ceiling(s), Tray Ceiling(s), Walk-In Closet(s)
- KitchenStone Counters, Pantry, View to Family Room
- AppliancesDishwasher, Electric Water Heater, Electric Cooktop, Electric Oven/Range/Countertop, Microwave
- HVACCeiling Fan(s), Central Air, Electric
- Fireplaces1
- Fireplace DescriptionLiving Room, Gas Log
Interior Details
- StyleRanch, Traditional
- ConstructionVinyl Siding
- Built In1999
- StoriesArray
- ParkingGarage Door Opener, Attached, Driveway, Garage, Garage Faces Side
- FeaturesGray Water System, Rain Gutters, Rear Stairs
- UtilitiesCable Available, Electricity Available, Natural Gas Available, Sewer Available, Underground Utilities, Water Available
- SewerSeptic Tank
- Lot DescriptionBack Yard, Level, Front Yard
- Lot Dimensions131x203x150x200
- Acres0.64
Exterior Details
Listing Provided Courtesy Of: Dwelli Inc. 833-839-3554
Listings identified with the FMLS IDX logo come from FMLS and are held by brokerage firms other than the owner of
this website. The listing brokerage is identified in any listing details. Information is deemed reliable but is not
guaranteed. If you believe any FMLS listing contains material that infringes your copyrighted work please click here
to review our DMCA policy and learn how to submit a takedown request. © 2026 First Multiple Listing
Service, Inc.
This property information delivered from various sources that may include, but not be limited to, county records and the multiple listing service. Although the information is believed to be reliable, it is not warranted and you should not rely upon it without independent verification. Property information is subject to errors, omissions, changes, including price, or withdrawal without notice.
For issues regarding this website, please contact Eyesore at 678.692.8512.
Data Last updated on January 28, 2026 1:03pm































































