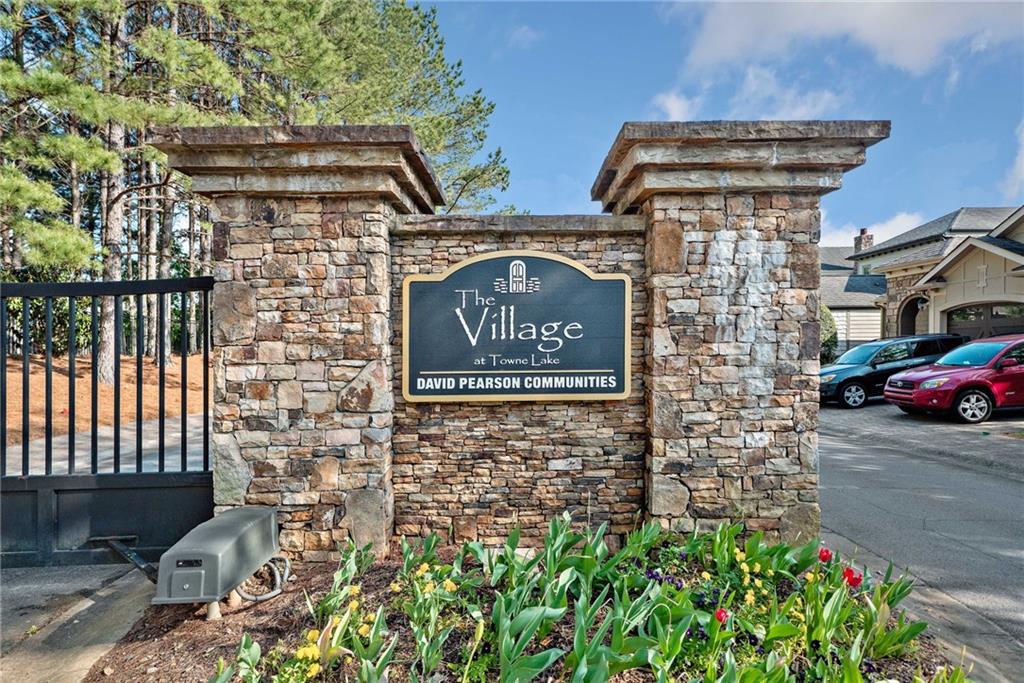677 Stickley Oak Way
Woodstock, GA 30189
$450,000
This motivated seller has just dropped the price to reward the next owner with INSTANT EQUITY. At this price, it will not last long. Bathed in natural light, this stunning two-story townhome offers the perfect blend of style, comfort, and brightness! The open-concept design features soaring 11-foot ceilings on the main floor and 10-foot ceilings upstairs, enhancing the home’s airy, light-filled feel from top to bottom. Expansive windows and a thoughtfully placed skylight flood every corner with daylight, creating a warm and inviting atmosphere all day long. The chef’s kitchen is a true highlight, with gleaming quartz countertops, 42” solid Maple painted Wellborn cabinets, stainless steel appliances, and that beautiful skylight bringing sunshine right where you want it most. Hardwood floors flow through the main living areas, complemented by tile in all bathrooms and the laundry room, while cozy carpet warms up the bedrooms. Modern touches include WiFi-enabled smart features and a sleek linear fireplace that adds both function and flair. Out front, the oversized covered porch is a dream spot to soak up the sunshine or enjoy evening breezes. A 2-car rear-entry garage completes the picture. Upstairs, the owner’s suite feels like a personal sanctuary, with large windows that let in plenty of natural light, a spa-like bathroom with a fantastic walk-in shower, and a HUGE walk-in closet. Two additional bright and airy bedrooms and a hall bath provide ample space for family or guests. Nestled in The Villages of Towne Lake, a gated community loaded with resort-style amenities—including a gorgeous clubhouse, sparkling pool, pickleball and bocce ball courts, a fire pit, and a dog park (only steps away)—this light-filled home is just minutes from vibrant Downtown Woodstock. It’s your perfect sunny retreat in the heart of it all!
- SubdivisionThe Village at Towne Lake
- Zip Code30189
- CityWoodstock
- CountyCherokee - GA
Location
- StatusActive
- MLS #7570585
- TypeCondominium & Townhouse
MLS Data
- Bedrooms3
- Bathrooms2
- Half Baths1
- Bedroom DescriptionSplit Bedroom Plan
- RoomsAttic
- FeaturesDisappearing Attic Stairs, Double Vanity, High Ceilings 10 ft Main, Walk-In Closet(s)
- KitchenKitchen Island, Pantry Walk-In, Solid Surface Counters, View to Family Room
- AppliancesDishwasher, Dryer, Gas Range, Range Hood, Refrigerator, Washer
- HVACCentral Air
- Fireplaces1
- Fireplace DescriptionElectric
Interior Details
- StyleModern, Townhouse
- ConstructionHardiPlank Type
- Built In2021
- StoriesArray
- ParkingGarage, Garage Door Opener, Garage Faces Rear
- FeaturesPrivate Entrance
- ServicesClubhouse, Dog Park, Fitness Center, Gated, Homeowners Association, Near Schools, Near Shopping, Near Trails/Greenway, Pickleball, Pool, Sidewalks
- UtilitiesCable Available, Electricity Available, Underground Utilities, Water Available
- SewerPublic Sewer
- Lot DescriptionLandscaped, Level
- Lot Dimensionsx x x
- Acres0.05
Exterior Details
Listing Provided Courtesy Of: RE/MAX Town and Country 770-345-8211
Listings identified with the FMLS IDX logo come from FMLS and are held by brokerage firms other than the owner of
this website. The listing brokerage is identified in any listing details. Information is deemed reliable but is not
guaranteed. If you believe any FMLS listing contains material that infringes your copyrighted work please click here
to review our DMCA policy and learn how to submit a takedown request. © 2025 First Multiple Listing
Service, Inc.
This property information delivered from various sources that may include, but not be limited to, county records and the multiple listing service. Although the information is believed to be reliable, it is not warranted and you should not rely upon it without independent verification. Property information is subject to errors, omissions, changes, including price, or withdrawal without notice.
For issues regarding this website, please contact Eyesore at 678.692.8512.
Data Last updated on July 12, 2025 11:24am























































