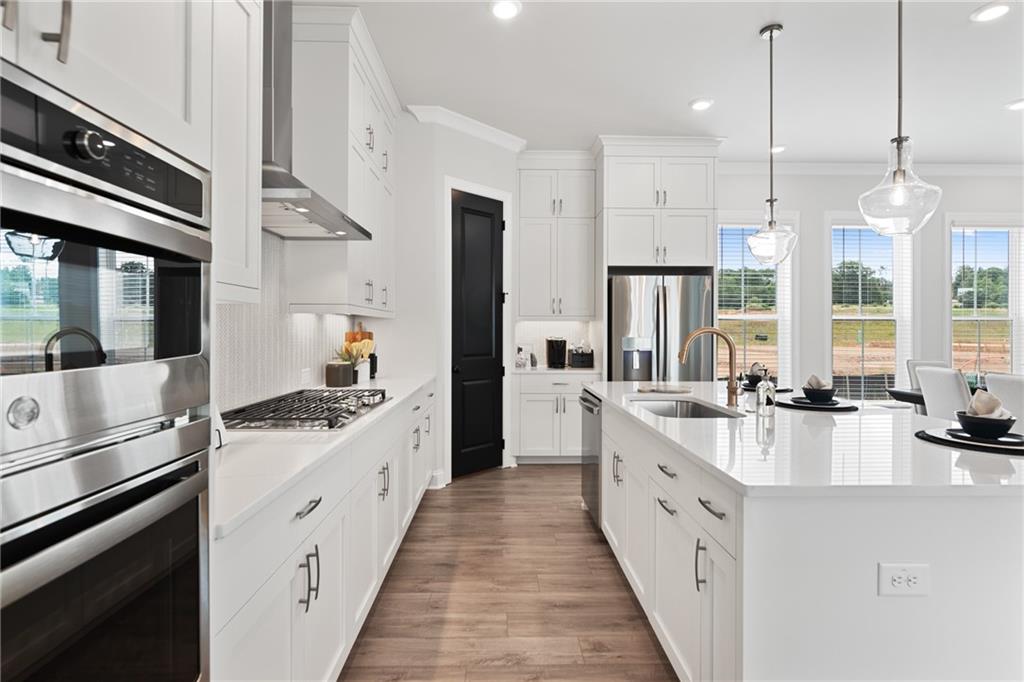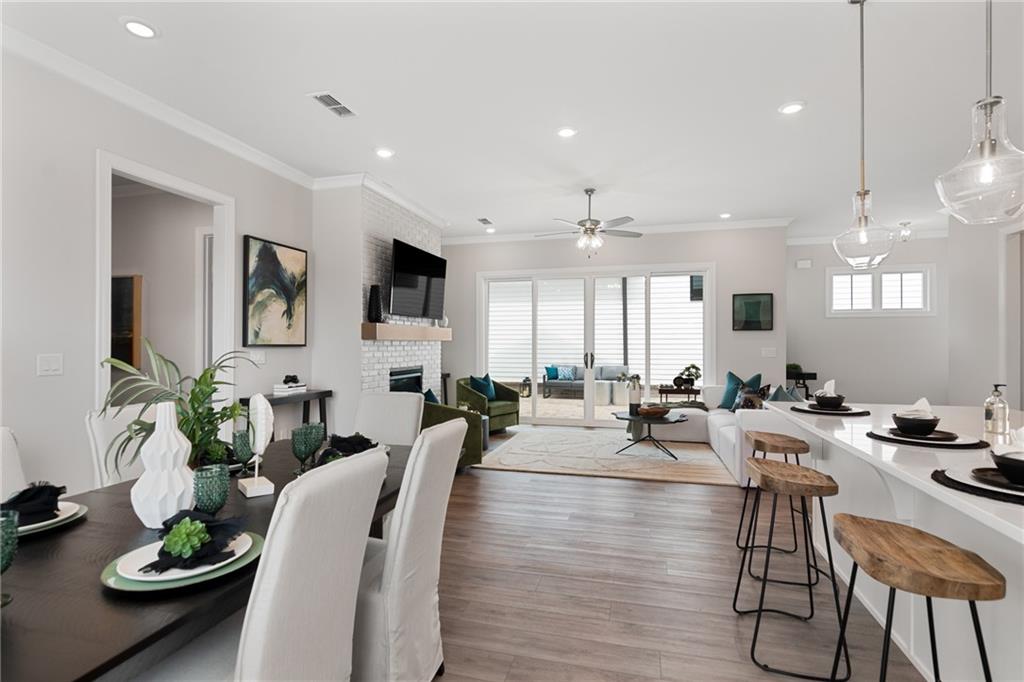522 Pearl Street
Cumming, GA 30040
$781,280
SUMMER SAVINGS!!!! This beautiful home, the McDaniel is under construction here at the Promenade at Sawnee Village. The Providence Group's newest and gorgeous 55+ACTIVE ADULT COMMUNITY, located in Cumming, GA. Easy access to GA 400. Come see how we have grown since opening in May of 2024...The community features a clubhouse with catering kitchen, meeting room, workout room, 2 firepit areas, fantastic pool area and pickleball courts!! All open this Spring season! The McDaniel is a 4-bedroom, 3.5-bathroom home featuring 3 bedrooms on the main floor!! The bedrooms are all ample space. The kitchen is open to the family room and dining space. This home is under construction with an estimated finish time of September/October of 2025. Fabulous finishes have just been selected for this home. The main floor of this home will also feature the primary bedroom, powder room, laundry room! Upstairs will feature a loft area great for grandkids, secondary living space, home office, and a bedroom with its own bath. If you need storage you won't be disappointed with this home. Come see what Cumming has fallen in love with!
- SubdivisionPromenade at Sawnee Village
- Zip Code30040
- CityCumming
- CountyForsyth - GA
Location
- ElementaryCumming
- JuniorOtwell
- HighForsyth Central
Schools
- StatusActive
- MLS #7570561
- TypeResidential
- SpecialActive Adult Community
MLS Data
- Bedrooms4
- Bathrooms3
- Half Baths1
- Bedroom DescriptionMaster on Main, Oversized Master, Roommate Floor Plan
- RoomsBathroom, Bedroom, Kitchen, Loft
- FeaturesCrown Molding, Double Vanity, High Ceilings 9 ft Upper, High Ceilings 10 ft Main, Walk-In Closet(s)
- KitchenCabinets Other, Eat-in Kitchen, Kitchen Island, Other Surface Counters, Pantry, Solid Surface Counters, View to Family Room
- AppliancesDishwasher, Disposal, Gas Cooktop, Microwave, Range Hood, Self Cleaning Oven, Tankless Water Heater
- HVACCeiling Fan(s), Central Air, Zoned
- Fireplaces1
- Fireplace DescriptionFamily Room, Gas Log, Gas Starter
Interior Details
- StyleCraftsman, Farmhouse
- ConstructionHardiPlank Type
- Built In2025
- StoriesArray
- ParkingDriveway, Garage Faces Rear, Kitchen Level, Level Driveway
- FeaturesCourtyard, Private Entrance, Private Yard
- ServicesCatering Kitchen, Clubhouse, Curbs, Dog Park, Fitness Center, Gated, Homeowners Association, Near Schools, Near Shopping
- UtilitiesCable Available, Electricity Available, Natural Gas Available, Phone Available, Sewer Available, Underground Utilities, Water Available
- SewerPublic Sewer
- Lot DescriptionFront Yard, Landscaped, Level
Exterior Details
Listing Provided Courtesy Of: The Providence Group Realty, LLC. 678-475-9400
Listings identified with the FMLS IDX logo come from FMLS and are held by brokerage firms other than the owner of
this website. The listing brokerage is identified in any listing details. Information is deemed reliable but is not
guaranteed. If you believe any FMLS listing contains material that infringes your copyrighted work please click here
to review our DMCA policy and learn how to submit a takedown request. © 2026 First Multiple Listing
Service, Inc.
This property information delivered from various sources that may include, but not be limited to, county records and the multiple listing service. Although the information is believed to be reliable, it is not warranted and you should not rely upon it without independent verification. Property information is subject to errors, omissions, changes, including price, or withdrawal without notice.
For issues regarding this website, please contact Eyesore at 678.692.8512.
Data Last updated on January 28, 2026 1:03pm













































