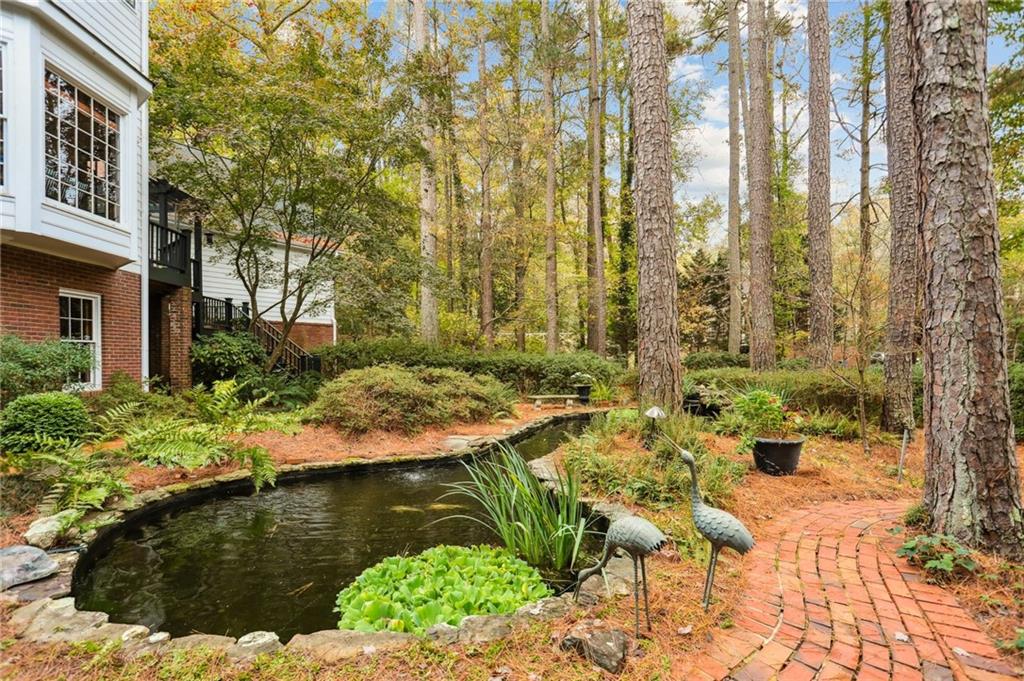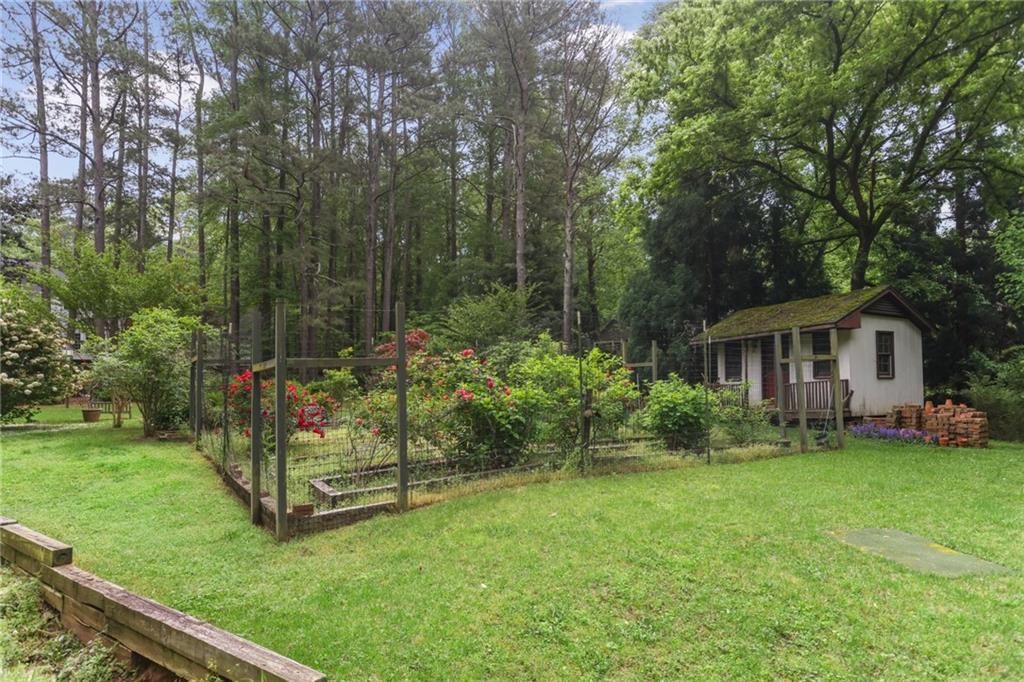769 Hampton Place SW
Marietta, GA 30064
$1,199,990
SPECTACULAR custom home in Whitlock Manor with an additional lot included in the sale. Nine foot ceilings on all levels including the full finished basement. Walk out to an amazing backyard with custom koi pond, garden area, cabin and creek front. Beams from the old Marietta City Hall in the kitchen and the basement that were salvaged by the builder in the 1970s. Primary suite up with a huge bathroom, his/hers closets and an office off to the side. The kitchen is huge and overlooks the backyard and koi pond. Custom cabinets, Corian countertops, and a Wolf gas range. Beautiful covered porch on the rear with louvered shutters. The basement features a second kitchen, a large bar, a beautiful fireplace and a salvaged old bank safe that has been repurposed as a wine cellar! The basement also has a sunroom/office with a full bath that could be used as a 5th bedroom. This home was built by the developer of neighborhood for his own family and pride of ownership really shows! The additional lot (which has an address of 765 Hampton Place) is on the left as you come in the driveway. For someone who wants privacy and quiet, but still wants the panache of Downtown Marietta and The Square.... this is your place!
- SubdivisionWhitlock Heights
- Zip Code30064
- CityMarietta
- CountyCobb - GA
Location
- ElementaryHickory Hills
- JuniorMarietta
- HighMarietta
Schools
- StatusActive Under Contract
- MLS #7570556
- TypeResidential
MLS Data
- Bedrooms4
- Bathrooms4
- Half Baths1
- Bedroom DescriptionOversized Master, Sitting Room
- RoomsAttic, Basement, Den, Kitchen, Wine Cellar, Workshop
- BasementDaylight, Exterior Entry, Finished, Finished Bath, Full, Interior Entry
- FeaturesBeamed Ceilings, Bookcases, Coffered Ceiling(s), Crown Molding, Entrance Foyer, High Ceilings 9 ft Lower, High Ceilings 9 ft Main, High Ceilings 9 ft Upper, High Speed Internet, His and Hers Closets, Walk-In Closet(s), Wet Bar
- KitchenBreakfast Bar, Breakfast Room, Cabinets Stain, Eat-in Kitchen, Kitchen Island, Pantry, Second Kitchen, Solid Surface Counters, Wine Rack
- AppliancesDishwasher, Gas Cooktop, Gas Oven/Range/Countertop, Gas Range, Gas Water Heater, Range Hood
- HVACCeiling Fan(s), Central Air
- Fireplaces2
- Fireplace DescriptionBasement, Family Room
Interior Details
- StyleColonial, Federal, Traditional
- ConstructionBrick 4 Sides
- Built In1984
- StoriesArray
- ParkingAttached, Garage, Garage Faces Side, Kitchen Level, Level Driveway, Parking Pad
- FeaturesBalcony, Garden, Private Yard, Rain Gutters, Storage
- ServicesCurbs, Near Schools, Near Trails/Greenway, Park, Sidewalks, Street Lights
- UtilitiesCable Available, Electricity Available, Natural Gas Available, Phone Available, Sewer Available, Underground Utilities, Water Available
- SewerPublic Sewer
- Lot DescriptionBack Yard, Irregular Lot, Landscaped, Level, Private, Stream or River On Lot
- Lot Dimensionsx
- Acres1.55
Exterior Details
Listing Provided Courtesy Of: Ansley Real Estate| Christie's International Real Estate 404-480-8805
Listings identified with the FMLS IDX logo come from FMLS and are held by brokerage firms other than the owner of
this website. The listing brokerage is identified in any listing details. Information is deemed reliable but is not
guaranteed. If you believe any FMLS listing contains material that infringes your copyrighted work please click here
to review our DMCA policy and learn how to submit a takedown request. © 2025 First Multiple Listing
Service, Inc.
This property information delivered from various sources that may include, but not be limited to, county records and the multiple listing service. Although the information is believed to be reliable, it is not warranted and you should not rely upon it without independent verification. Property information is subject to errors, omissions, changes, including price, or withdrawal without notice.
For issues regarding this website, please contact Eyesore at 678.692.8512.
Data Last updated on July 25, 2025 6:49pm




































































