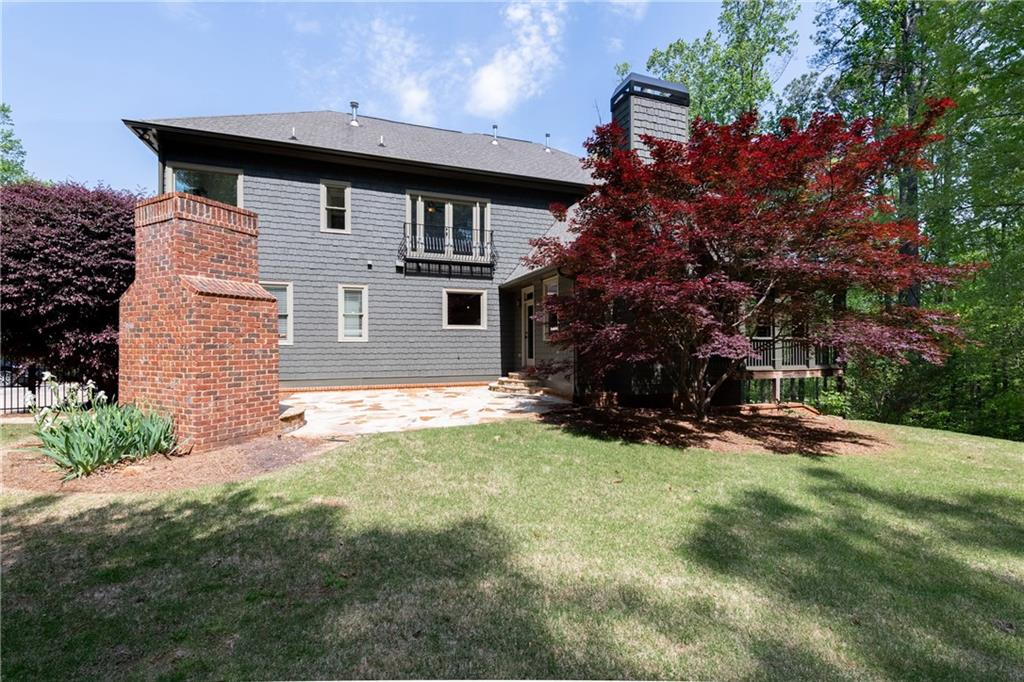310 Anders Path
Marietta, GA 30064
$1,375,000
Discover unparalleled luxury in this exceptional custom home, nestled on a serene ¾-acre lot within the prestigious Anderson Farm community of Marietta. This lovely community is only a couple of miles from the charming Marietta Square. Situated on a private cul-de-sac, this residence offers breathtaking views of Kennesaw Mountain from the second floor, providing a picturesque backdrop to your daily life. The home features all-new designer-selected paint both inside and out complemented by new chandeliers and light fixtures that create a fresh and inviting atmosphere. A beautiful screened-in rear porch opens to a natural stone patio with a custom outdoor fireplace, and pool site - perfect for entertaining or relaxing evenings. The primary suite boasts a cozy sitting area, a Juliette balcony, and brand-new carpeting. A unique custom closet, transformed from the fifth bedroom, includes a dedicated shoe room. This space can easily revert to a fifth bedroom if desired. The full, unfinished basement is equipped with a Mitsubishi split unit, a roughed-in half bath and washer/dryer connections. Ideal for a gym, workshop, or additional storage, it is also framed for future living spaces and bedrooms. Enjoy the practicality of laundry facilities on the upper level near the bedrooms, with an additional hookup in the main-level mudroom. The upper level also features a very gracious bonus room. The three-car garage features beautiful wood-stained doors, adding to the home's charm. The current homeowner owns the adjacent lots, 306 and 314 Anders Path, and is offering the buyer the right of first refusal, presenting a rare chance to expand or ensure privacy. Embrace the blend of luxury and tranquility in this phenomenal custom home at Anderson Farm. With its exquisite features and prime location, it's more than a residence—it's a lifestyle.
- SubdivisionAnderson Farms
- Zip Code30064
- CityMarietta
- CountyCobb - GA
Location
- ElementaryWest Side - Cobb
- JuniorMarietta
- HighMarietta
Schools
- StatusPending
- MLS #7570514
- TypeResidential
MLS Data
- Bedrooms5
- Bathrooms4
- Half Baths1
- Bedroom DescriptionOversized Master, Sitting Room
- RoomsBonus Room, Family Room, Great Room, Living Room
- BasementDaylight, Exterior Entry, Full, Interior Entry, Unfinished
- FeaturesBeamed Ceilings, Bookcases, Central Vacuum, Disappearing Attic Stairs, Double Vanity, Entrance Foyer 2 Story, High Ceilings 9 ft Upper, High Ceilings 10 ft Main, His and Hers Closets, Tray Ceiling(s), Walk-In Closet(s)
- KitchenBreakfast Room, Cabinets White, Eat-in Kitchen, Keeping Room, Kitchen Island, Pantry, Stone Counters, View to Family Room
- AppliancesDishwasher, Disposal, Double Oven, Gas Cooktop, Microwave, Refrigerator
- HVACCentral Air, Zoned
- Fireplaces3
- Fireplace DescriptionFamily Room, Keeping Room, Other Room, Outside
Interior Details
- StyleEuropean, Traditional
- ConstructionBrick 4 Sides
- Built In2006
- StoriesArray
- ParkingGarage, Garage Door Opener, Garage Faces Rear, Garage Faces Side, Kitchen Level, Parking Pad
- FeaturesPrivate Entrance, Private Yard
- ServicesHomeowners Association, Near Public Transport, Near Shopping, Near Trails/Greenway, Street Lights
- UtilitiesCable Available, Electricity Available, Natural Gas Available, Phone Available, Sewer Available, Underground Utilities, Water Available
- SewerPublic Sewer
- Lot DescriptionBack Yard, Borders US/State Park, Cul-de-sac Lot, Landscaped, Private, Sloped
- Lot Dimensionsx
- Acres0.75
Exterior Details
Listing Provided Courtesy Of: Atlanta Fine Homes Sotheby's International 404-237-5000
Listings identified with the FMLS IDX logo come from FMLS and are held by brokerage firms other than the owner of
this website. The listing brokerage is identified in any listing details. Information is deemed reliable but is not
guaranteed. If you believe any FMLS listing contains material that infringes your copyrighted work please click here
to review our DMCA policy and learn how to submit a takedown request. © 2025 First Multiple Listing
Service, Inc.
This property information delivered from various sources that may include, but not be limited to, county records and the multiple listing service. Although the information is believed to be reliable, it is not warranted and you should not rely upon it without independent verification. Property information is subject to errors, omissions, changes, including price, or withdrawal without notice.
For issues regarding this website, please contact Eyesore at 678.692.8512.
Data Last updated on December 9, 2025 4:03pm















































































