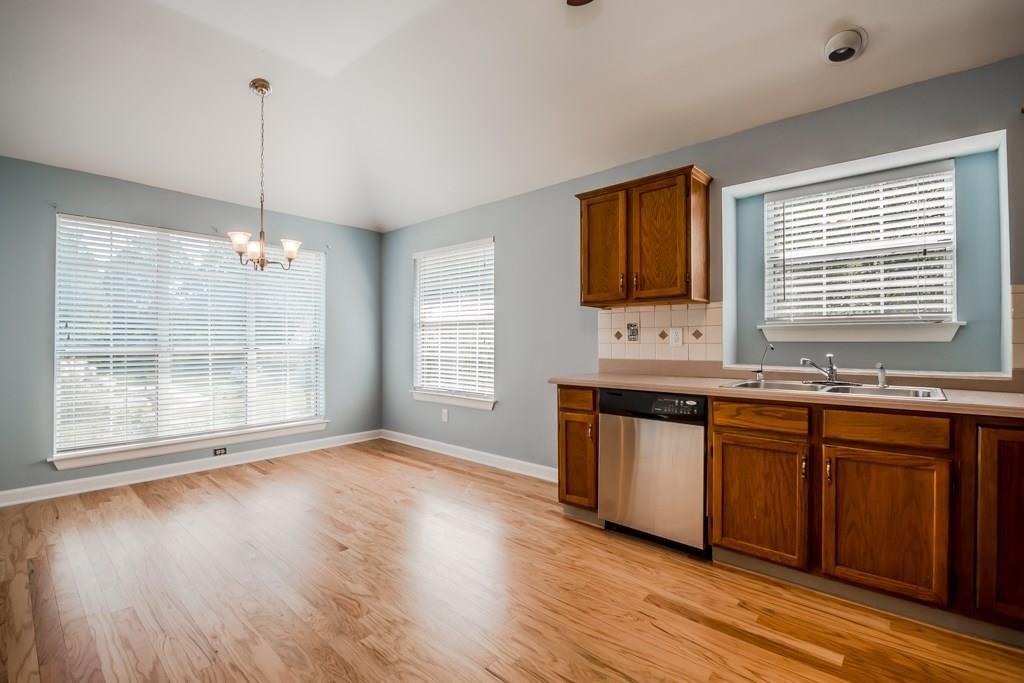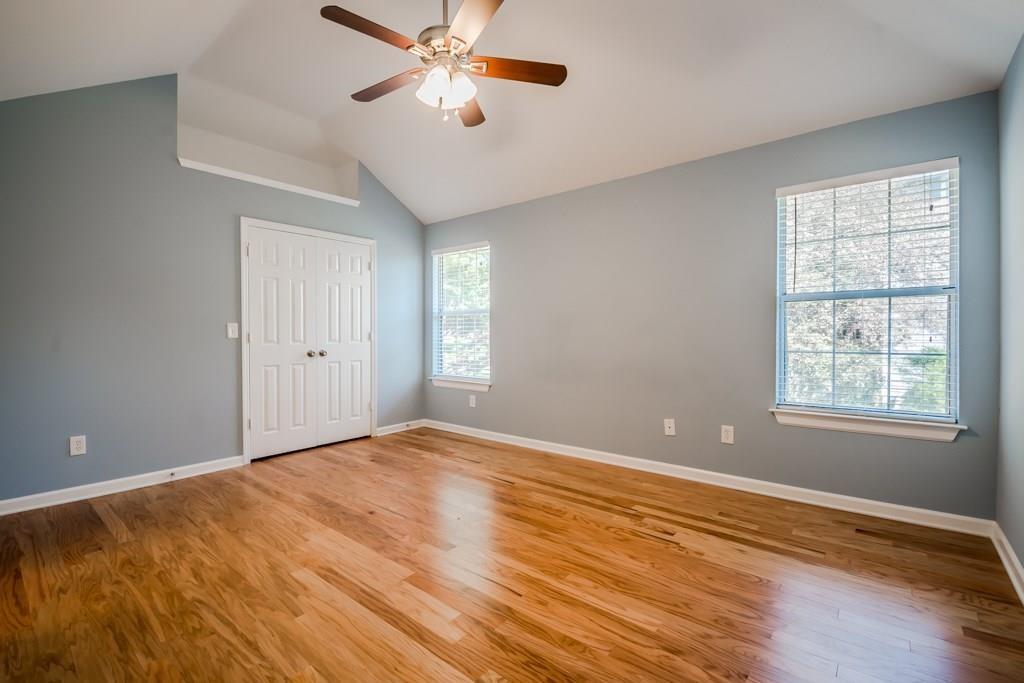135 Greenmont Downs Trace
Alpharetta, GA 30009
$575,000
Fantastic Location! This home has a beautiful brick front and sits on a quiet cul-de-sac street in a desirable neighborhood. It is much larger than it looks. There are two completely separate living areas. The interior stairs connect the two floors. The upstairs is a 3/2, and the fully finished basement is a 2/1. Two Kitchens. Two Living Rooms. Two Laundry rooms. Hardwoods throughout the main level & carpet in the basement. Bright sun-filled kitchen with/ SS appliances & eating area. Separate dining room. Master on main with/walk-in closet. Master bath with double vanity and garden tub. The large finished basement includes a second full kitchen & laundry room. It has two bedrooms, a full bath, and a vast living room. Fully wood-fenced backyard with deck and patio with private entrance in the back. Sought-after Milton school district. Walk to Wills Park, minutes from Avalon, downtown Alpharetta,
- SubdivisionGreenmont Walk
- Zip Code30009
- CityAlpharetta
- CountyFulton - GA
Location
- ElementaryAlpharetta
- JuniorNorthwestern
- HighMilton - Fulton
Schools
- StatusPending
- MLS #7570410
- TypeResidential
MLS Data
- Bedrooms5
- Bathrooms3
- Bedroom DescriptionIn-Law Floorplan, Master on Main, Roommate Floor Plan
- RoomsBonus Room, Family Room, Sun Room
- BasementExterior Entry, Finished, Finished Bath, Full, Interior Entry, Walk-Out Access
- FeaturesHigh Speed Internet, His and Hers Closets, Walk-In Closet(s)
- KitchenCabinets Stain, Eat-in Kitchen, Pantry, Second Kitchen, Solid Surface Counters
- AppliancesDishwasher, Disposal, Dryer, Electric Cooktop, Electric Oven/Range/Countertop, Electric Range, Energy Star Appliances, Gas Water Heater, Microwave, Refrigerator, Self Cleaning Oven, Washer
- HVACCeiling Fan(s), Central Air, Electric, Heat Pump, Zoned
- Fireplaces1
- Fireplace DescriptionBrick, Gas Starter, Living Room
Interior Details
- StyleTraditional
- ConstructionBrick Front
- Built In1987
- StoriesArray
- ParkingGarage, Garage Door Opener, Garage Faces Front, Level Driveway
- FeaturesPrivate Entrance
- ServicesHomeowners Association, Sidewalks, Street Lights
- UtilitiesCable Available, Electricity Available, Natural Gas Available, Phone Available, Sewer Available, Underground Utilities, Water Available
- SewerSeptic Tank
- Lot DescriptionBack Yard, Front Yard, Landscaped, Sloped, Sprinklers In Front, Sprinklers In Rear
- Lot Dimensions156x136x47x69
- Acres0.3409
Exterior Details
Listing Provided Courtesy Of: WYND REALTY LLC 404-933-4017
Listings identified with the FMLS IDX logo come from FMLS and are held by brokerage firms other than the owner of
this website. The listing brokerage is identified in any listing details. Information is deemed reliable but is not
guaranteed. If you believe any FMLS listing contains material that infringes your copyrighted work please click here
to review our DMCA policy and learn how to submit a takedown request. © 2025 First Multiple Listing
Service, Inc.
This property information delivered from various sources that may include, but not be limited to, county records and the multiple listing service. Although the information is believed to be reliable, it is not warranted and you should not rely upon it without independent verification. Property information is subject to errors, omissions, changes, including price, or withdrawal without notice.
For issues regarding this website, please contact Eyesore at 678.692.8512.
Data Last updated on July 2, 2025 7:09pm















