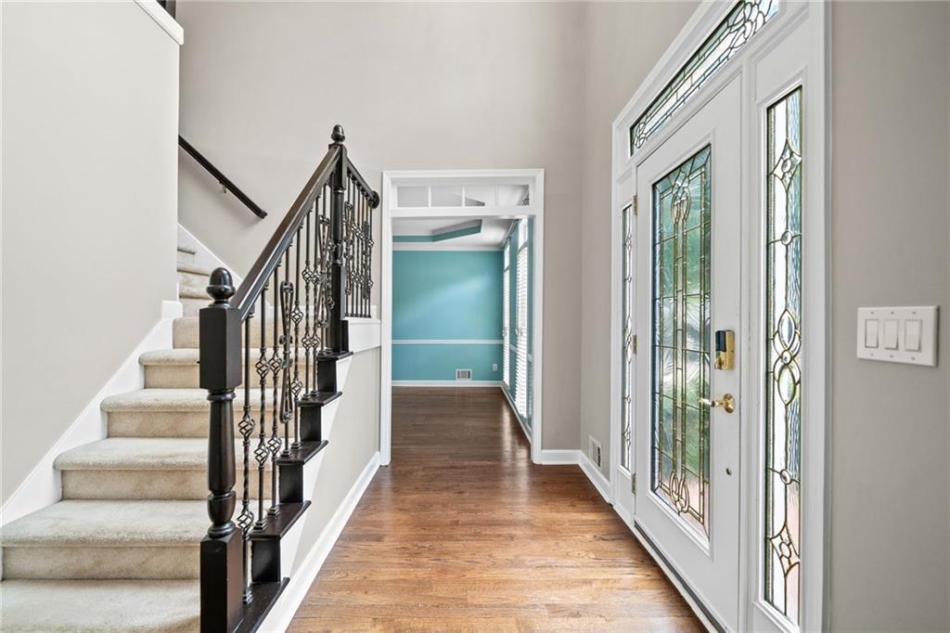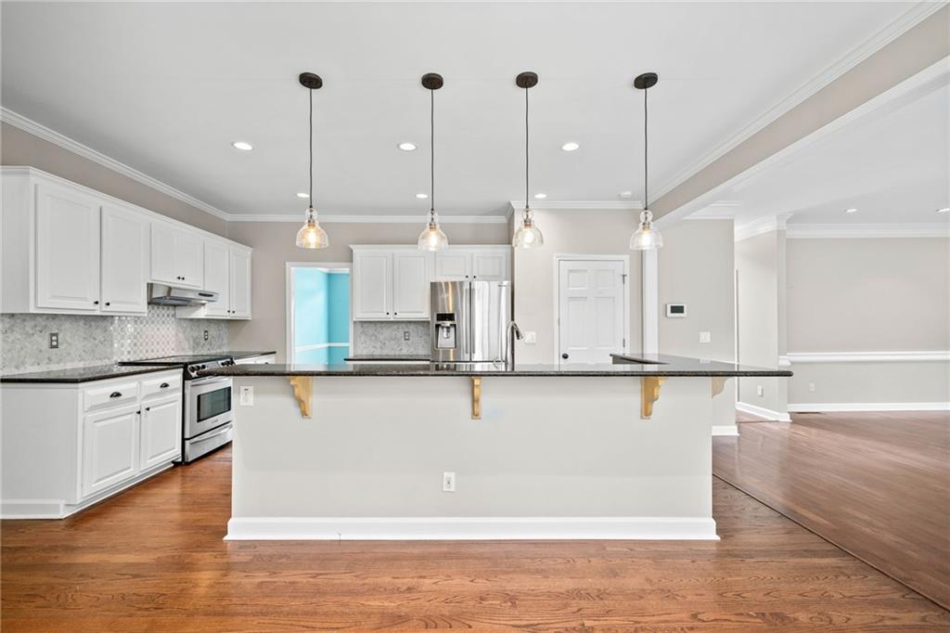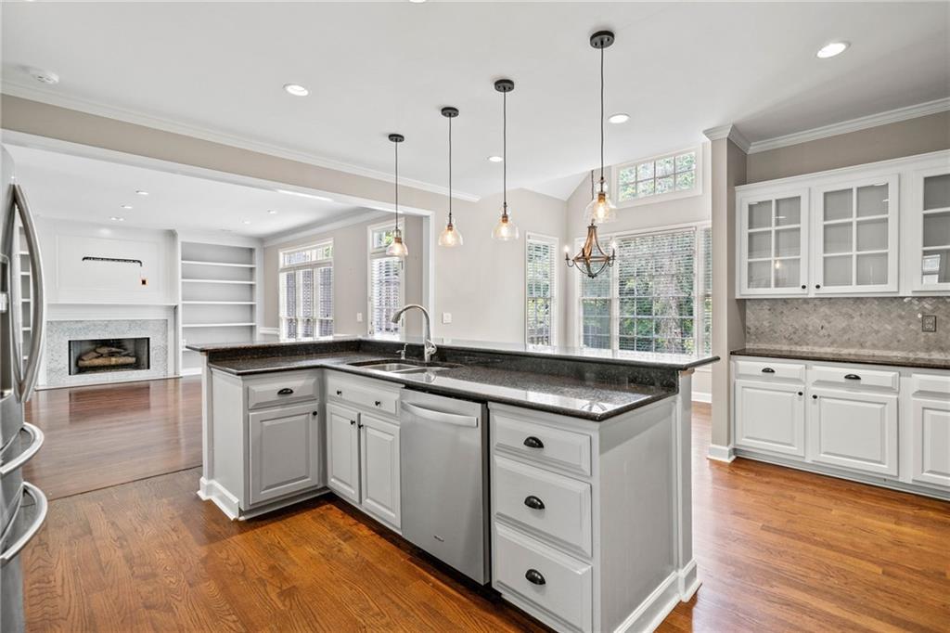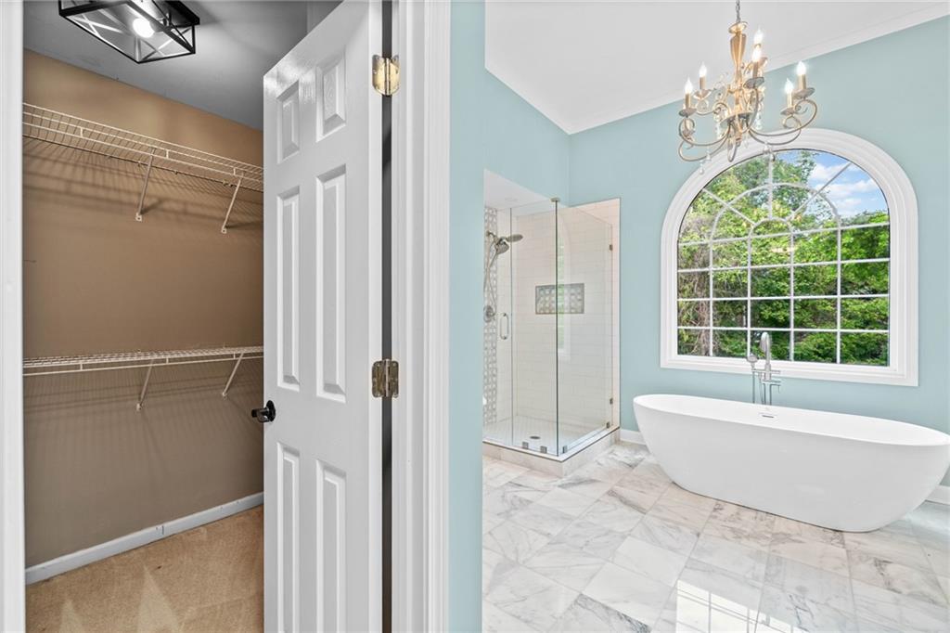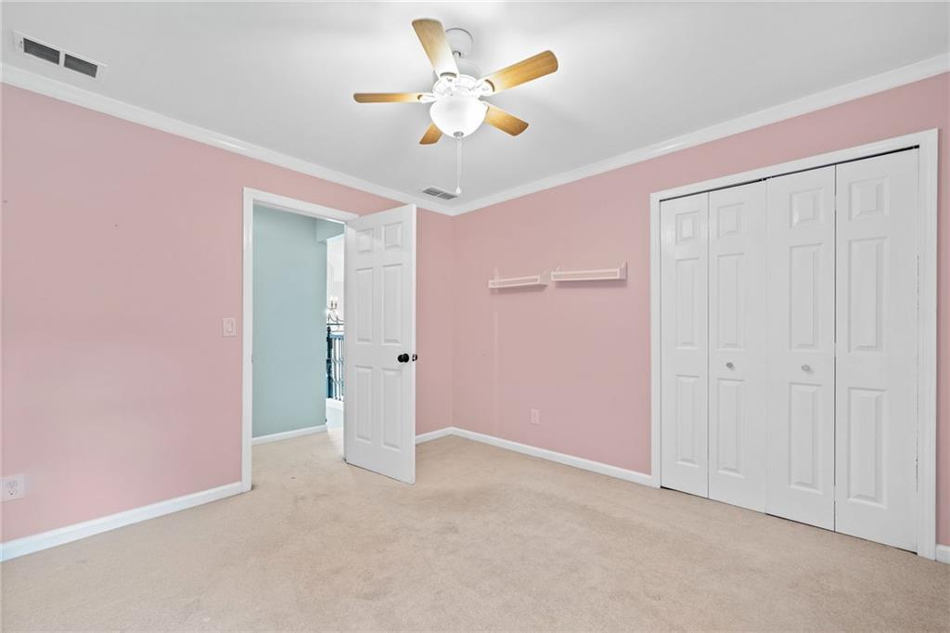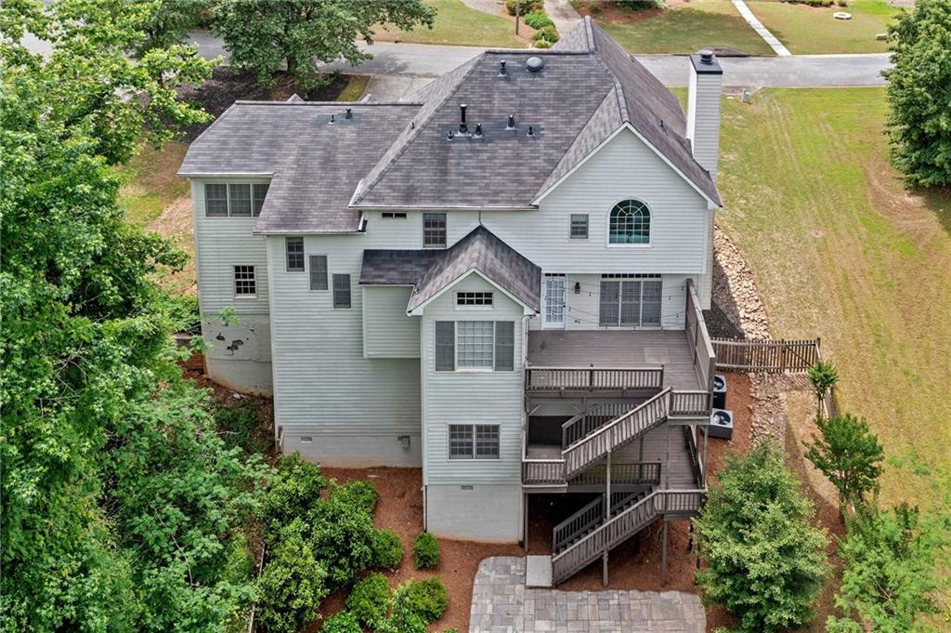5344 Saint Martins Court SE
Mableton, GA 30126
$599,000
Come discover this beautifully renovated home in the highly sought-after Stoneybrook community! A spacious two-story foyer welcomes you inside, where a home office and elegant dining room lead into an open-concept kitchen and breakfast area. The family room features a cozy transitional fireplace with marble tile surround. Upstairs, the primary suite offers his & hers closets and a luxurious bathroom with marble finishes - complete with heated floors! The secondary bedrooms are well-sized and conveniently located adjacent to a large, separate laundry room and a versatile bonus room that can serve as an additional bedroom or office. The fully finished basement includes a bar and offers ample space to add a bathroom, giving you flexibility for future expansion. Love decorating for Christmas? This home comes with permanent Christmas lights! There are not one but three outdoor entertaining areas! The beautifully landscaped backyard includes a sun-filled lawn and a peach tree that bears much fruit in season. Also, the garage was recently outfitted for an electric vehicle. Stoneybrook is a vibrant community offering an abundance of amenities including green space, a clubhouse, swimming pool, tennis courts, and playground, along with regular neighborhood events. Located just 10 miles from downtown Atlanta and with easy access to The Battery, I-285, I-75, and I-20, this home offers the perfect blend of comfort, convenience, and community that you've been searching for. THE SELLER ALSO HAS AN ASSUMABLE LOAN AT A LOW INTEREST RATE.
- SubdivisionStoneybrook
- Zip Code30126
- CityMableton
- CountyCobb - GA
Location
- StatusActive
- MLS #7570403
- TypeResidential
MLS Data
- Bedrooms4
- Bathrooms2
- Half Baths1
- RoomsBasement, Family Room, Great Room, Office
- BasementDaylight, Exterior Entry, Finished
- FeaturesEntrance Foyer, Entrance Foyer 2 Story, High Ceilings 10 ft Main, Walk-In Closet(s)
- KitchenBreakfast Room, Eat-in Kitchen, Kitchen Island, Pantry Walk-In, View to Family Room
- AppliancesDishwasher, Disposal, Electric Oven/Range/Countertop, Electric Range, Microwave, Refrigerator
- HVACCeiling Fan(s), Central Air
- Fireplaces1
- Fireplace DescriptionFamily Room, Gas Log
Interior Details
- StyleTraditional
- ConstructionBrick Front
- Built In1994
- StoriesArray
- ParkingDriveway, Garage, Garage Door Opener, Garage Faces Front
- ServicesClubhouse, Homeowners Association, Near Trails/Greenway, Playground, Pool, Sidewalks, Street Lights, Tennis Court(s)
- UtilitiesCable Available, Electricity Available, Natural Gas Available, Phone Available, Sewer Available, Water Available
- SewerPublic Sewer
- Lot DescriptionFront Yard
- Lot Dimensions99x157x103x154
- Acres0.3566
Exterior Details
Listing Provided Courtesy Of: Align Realty Group, LLC 678-539-0386
Listings identified with the FMLS IDX logo come from FMLS and are held by brokerage firms other than the owner of
this website. The listing brokerage is identified in any listing details. Information is deemed reliable but is not
guaranteed. If you believe any FMLS listing contains material that infringes your copyrighted work please click here
to review our DMCA policy and learn how to submit a takedown request. © 2025 First Multiple Listing
Service, Inc.
This property information delivered from various sources that may include, but not be limited to, county records and the multiple listing service. Although the information is believed to be reliable, it is not warranted and you should not rely upon it without independent verification. Property information is subject to errors, omissions, changes, including price, or withdrawal without notice.
For issues regarding this website, please contact Eyesore at 678.692.8512.
Data Last updated on July 25, 2025 10:17pm





