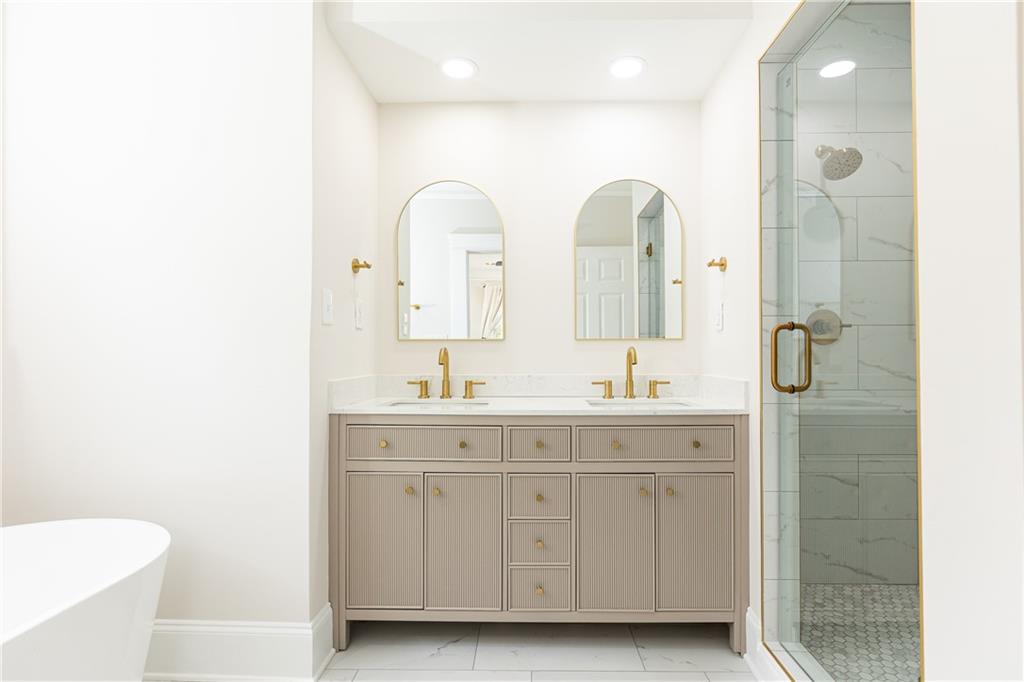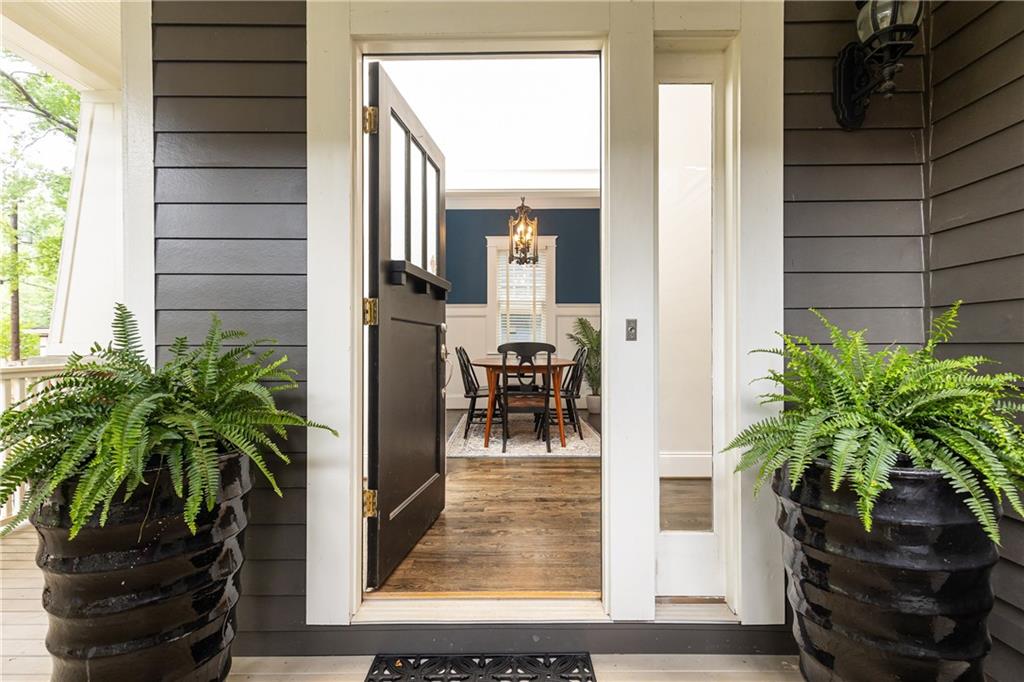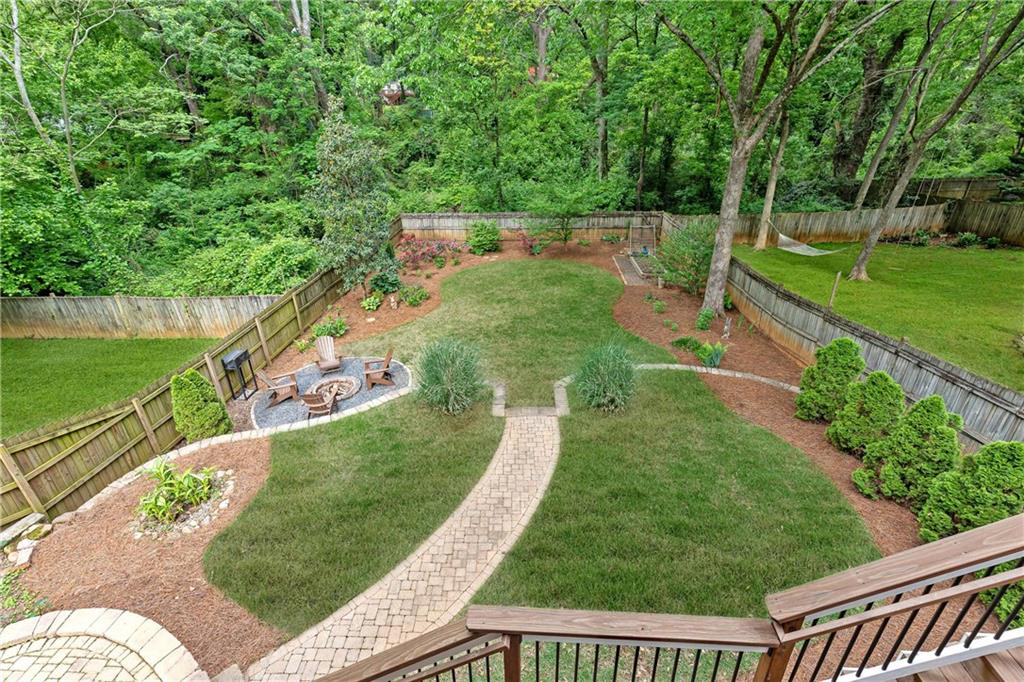79 Anniston Avenue SE
Atlanta, GA 30317
$850,000
MULTIPLE OFFERS RECEIVED, Seller is requesting all offers by 8PM on Sunday, 5/4. This stunning home sits directly across from Coan Park on a deep, multi-tiered lot—offering rare outdoor space in one of Atlanta’s most sought-after neighborhoods. The main level features 13-foot ceilings, hardwood floors, and an open layout designed for easy living and entertaining. The kitchen features honed marble countertops, white cabinetry, and a butler’s pantry with a wet bar—perfect for hosting. Just off the main living area, you'll find an amazing covered deck complete with a mounted television, dining space, and a lounge area—ideal for outdoor entertaining year-round. Upstairs, the spacious primary suite offers a newly renovated luxury en-suite bath and walk-in closet featuring double vanities, a soaking tub, and a frameless glass shower—all with high-end finishes and a modern spa-like feel. The finished terrace level adds flexibility with space for a guest suite, office, gym, or playroom. Outside, the fenced backyard includes a stone patio, fire pit, and plenty of room to relax. Located minutes from the BeltLine, Pullman Yards, Edgewood Retail, and downtown Kirkwood, this home checks all the boxes for style, space, and location. Homes like this don’t come along often, schedule your private tour today!
- SubdivisionKirkwood
- Zip Code30317
- CityAtlanta
- CountyDekalb - GA
Location
- ElementaryFred A. Toomer
- JuniorMartin L. King Jr.
- HighMaynard Jackson
Schools
- StatusPending
- MLS #7570382
- TypeResidential
MLS Data
- Bedrooms4
- Bathrooms2
- Half Baths1
- RoomsBonus Room, Family Room, Living Room, Office
- BasementFinished, Full
- FeaturesCrown Molding, Double Vanity, High Ceilings 10 ft Main, Recessed Lighting, Walk-In Closet(s)
- KitchenBreakfast Bar, Cabinets White, Eat-in Kitchen, Kitchen Island, Stone Counters, View to Family Room
- AppliancesDishwasher, Disposal, Gas Range, Gas Water Heater, Microwave, Refrigerator, Self Cleaning Oven
- HVACCeiling Fan(s), Central Air
- Fireplaces1
- Fireplace DescriptionFactory Built, Family Room, Gas Log, Glass Doors, Living Room
Interior Details
- StyleCraftsman
- ConstructionCement Siding
- Built In2001
- StoriesArray
- ParkingAttached, Drive Under Main Level, Driveway, Garage, Garage Door Opener, Garage Faces Side
- FeaturesPrivate Entrance, Private Yard
- ServicesNear Schools, Near Shopping, Park, Playground, Sidewalks, Street Lights, Tennis Court(s)
- SewerPublic Sewer
- Lot DescriptionBack Yard, Front Yard, Level, Private, Sloped
- Lot Dimensions227 x 100
- Acres0.3
Exterior Details
Listing Provided Courtesy Of: Keller Williams Realty Peachtree Rd. 404-419-3500
Listings identified with the FMLS IDX logo come from FMLS and are held by brokerage firms other than the owner of
this website. The listing brokerage is identified in any listing details. Information is deemed reliable but is not
guaranteed. If you believe any FMLS listing contains material that infringes your copyrighted work please click here
to review our DMCA policy and learn how to submit a takedown request. © 2026 First Multiple Listing
Service, Inc.
This property information delivered from various sources that may include, but not be limited to, county records and the multiple listing service. Although the information is believed to be reliable, it is not warranted and you should not rely upon it without independent verification. Property information is subject to errors, omissions, changes, including price, or withdrawal without notice.
For issues regarding this website, please contact Eyesore at 678.692.8512.
Data Last updated on January 18, 2026 10:13am




















































