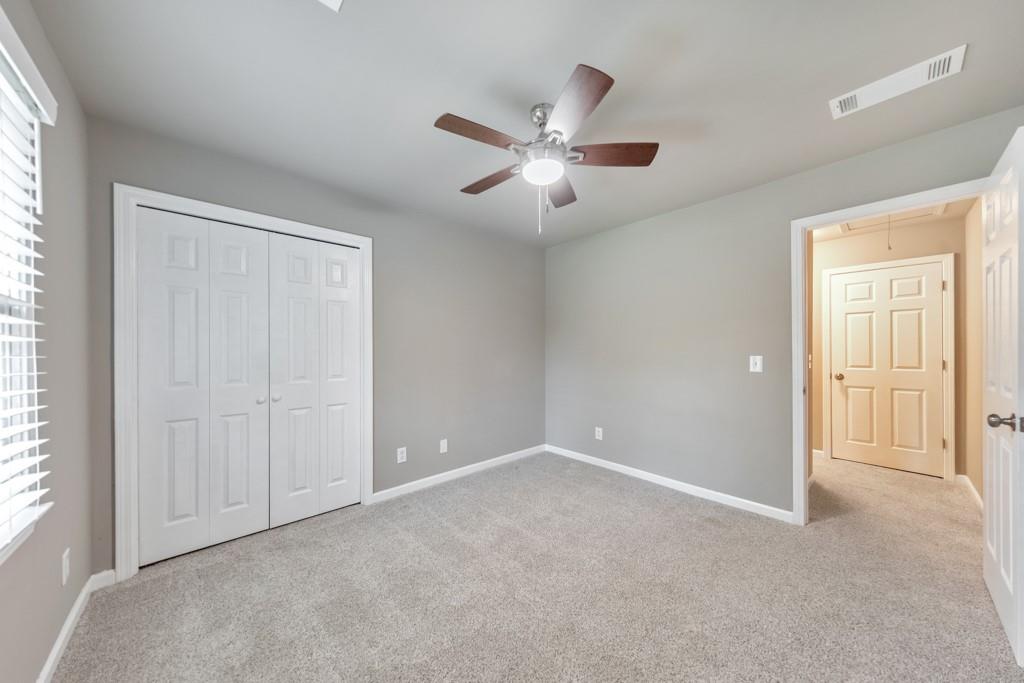115 Eagle Ridge Drive
Canton, GA 30114
$475,000
Welcome to this beautifully updated 4 bedroom, 2.5 bathroom home nestled on over half an acre in the peaceful Eagle Ridge community of Canton! A charming wraparound front porch invites you in, setting the tone for the warmth and character found throughout. Inside, the main level features hardwood flooring, crown molding, and a thoughtful layout perfect for everyday living and entertaining. The separate dining room flows seamlessly into the updated kitchen, complete with brand new stone countertops and a bright breakfast room with soaring vaulted ceilings. A cozy fireside family room and an additional living room offer plenty of space to relax, along with a convenient half bath on the main floor. Upstairs, the spacious primary suite boasts vaulted ceilings, a walk-in closet, and an ensuite bath with double vanities, a soaking tub, and a separate shower. Three generously sized secondary bedrooms share a full bath, and a laundry closet is also conveniently located on the upper level. The finished basement includes a bonus room ideal for a media room, home gym, or office, with access to the 2-car garage. Step outside to a large rear deck that overlooks the expansive fenced-in backyard and wraps around to the front porch — the perfect spot to enjoy quiet mornings or host summer gatherings. Located just three minutes from Blankets Creek Park, this home is a dream for outdoor enthusiasts. Enjoy close proximity to top-rated schools, I-575 and I-75, the Outlet Shoppes at Atlanta, Downtown Woodstock, and so much more! Don’t miss your chance to call this move-in ready gem your own — schedule your showing today!
- SubdivisionEagle Ridge
- Zip Code30114
- CityCanton
- CountyCherokee - GA
Location
- ElementarySixes
- JuniorFreedom - Cherokee
- HighWoodstock
Schools
- StatusPending
- MLS #7570330
- TypeResidential
MLS Data
- Bedrooms4
- Bathrooms2
- Half Baths1
- Bedroom DescriptionOversized Master
- RoomsFamily Room, Living Room
- BasementDaylight, Driveway Access, Finished, Partial
- FeaturesCrown Molding, Double Vanity, Recessed Lighting, Vaulted Ceiling(s), Walk-In Closet(s)
- KitchenBreakfast Room, Cabinets Stain, Eat-in Kitchen, Stone Counters
- AppliancesDishwasher, Gas Oven/Range/Countertop, Gas Range, Microwave, Range Hood
- HVACCeiling Fan(s), Central Air
- Fireplaces1
- Fireplace DescriptionFamily Room
Interior Details
- StyleTraditional
- Built In1994
- StoriesArray
- ParkingAttached, Garage, Garage Faces Side
- FeaturesPrivate Entrance, Private Yard, Rear Stairs
- ServicesNear Schools, Near Shopping
- SewerSeptic Tank
- Lot DescriptionBack Yard, Front Yard, Level, Private
- Lot Dimensions124x208x124x209
- Acres0.58
Exterior Details
Listing Provided Courtesy Of: Keller Williams Realty Atl North 770-509-0700
Listings identified with the FMLS IDX logo come from FMLS and are held by brokerage firms other than the owner of
this website. The listing brokerage is identified in any listing details. Information is deemed reliable but is not
guaranteed. If you believe any FMLS listing contains material that infringes your copyrighted work please click here
to review our DMCA policy and learn how to submit a takedown request. © 2025 First Multiple Listing
Service, Inc.
This property information delivered from various sources that may include, but not be limited to, county records and the multiple listing service. Although the information is believed to be reliable, it is not warranted and you should not rely upon it without independent verification. Property information is subject to errors, omissions, changes, including price, or withdrawal without notice.
For issues regarding this website, please contact Eyesore at 678.692.8512.
Data Last updated on July 15, 2025 2:50pm























































