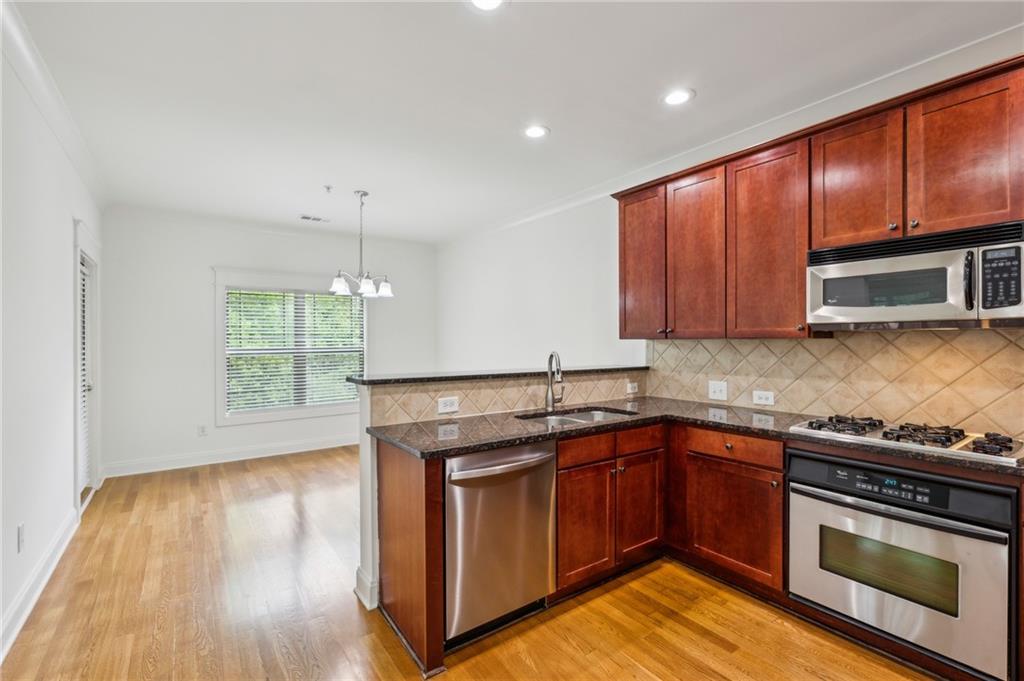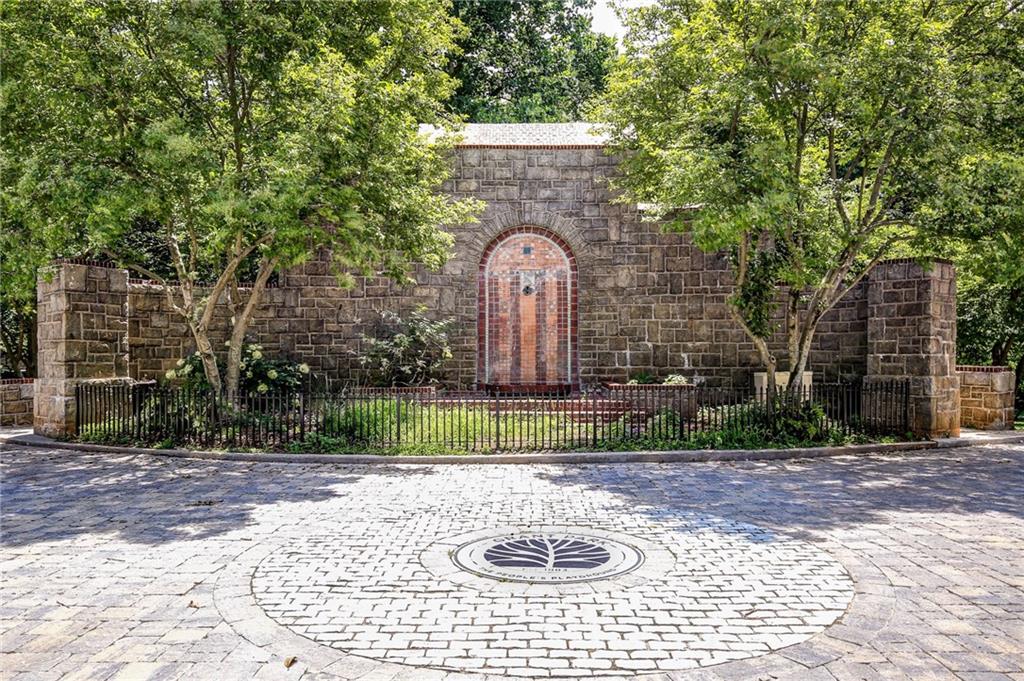655 Mead Street SE #58
Atlanta, GA 30312
$469,000
DON'T MISS YOUR OPPORTUNITY TO LIVE DIRECTLY ON THE BELTLINE! THIS TOP FLOOR/END UNIT IS LOCATED IN THE VERY BACK OF THE COMMUNITY WHICH IS MORE QUIET AND FURTHER FROM THE MAIN ROAD. YOU'LL BE IMPRESSED WITH THE VAULTED, FIRESIDE GREAT ROOM FULL OF NATURAL LIGHT, GRANITE/STAINLESS KITCHEN WITH SPACIOUS INFORMAL DINING ROOM, GUEST BEDROOM ON MAIN WITH FULL BATH AND WALK-IN CLOSET WITH FRENCH DOORS TO COVERED PORCH IN THE MIDDLE OF THE TREE-TOPS WITH VIEWS OF BELTLINE, POWDER ROOM, IMPRESSIVE PRIMARY SUITE WITH TRAY CEILING, DOUBLE DOORS TO OFFICE/NURSERY, RENOVATED PRIMARY BATH WITH FRAMELESS SHOWER, SEPARATE TUB, NEW TILE FLOOR AND LARGE WALK-IN CLOSET. LAUNDRY CLOSET ON UPPER LEVEL INCLUDES PRACTICALLY NEW SIDE BY SIDE W/D, LARGE STORAGE CLOSET IN UPPER HALLWAY, BRAND NEW CARPET AND PAINT THROUGHOUT, HARDWOODS IN LIVING SPACE AND KITCHEN/DINING, BLINDS, NEWER HVAC WITH REME HALO (WHOLE HOUSE IN-DUCT AIR PURIFIER), BEAUTIFUL WOODED GREEN SPACE RIGHT OUT THE FRONT DOOR PERFECT FOR DOG WALK, SINGLE CAR GARAGE WITH EXTRA STORAGE AND THE DRIVEWAY EASILY FITS A SECOND CAR. GAS COOKING AND FIREPLACE INCL IN HOA FEE. DIRECT AND GATED ACCESS TO THE BELTLINE AND CONVENIENT TO SUMMERHILL, GLENWOOD PARK, EXPRESSWAYS. ENJOY GRANT PARK LIVING CLOSE TO THE PARK, RESTAURANTS, SHOPPING AND LOCAL ATTRACTIONS. THIS ONE IS READY TO MOVEIN! LOW HOA FEE AND WELL MANAGED COMMUNITY.
- SubdivisionOldfield At Grant Park
- Zip Code30312
- CityAtlanta
- CountyFulton - GA
Location
- ElementaryParkside
- JuniorMartin L. King Jr.
- HighMaynard Jackson
Schools
- StatusActive
- MLS #7570246
- TypeCondominium & Townhouse
MLS Data
- Bedrooms2
- Bathrooms2
- Half Baths1
- Bedroom DescriptionOversized Master, Split Bedroom Plan
- RoomsGreat Room - 2 Story
- FeaturesCathedral Ceiling(s), Disappearing Attic Stairs, Double Vanity, Entrance Foyer, High Ceilings 9 ft Main, High Ceilings 9 ft Upper, High Speed Internet, Tray Ceiling(s), Walk-In Closet(s)
- KitchenBreakfast Bar, Breakfast Room, Cabinets Stain, Eat-in Kitchen, Pantry, Stone Counters
- AppliancesDishwasher, Disposal, Electric Water Heater, Gas Range, Microwave, Refrigerator, Self Cleaning Oven, Washer
- HVACCentral Air, Electric
- Fireplace DescriptionFactory Built, Gas Log, Gas Starter, Great Room
Interior Details
- ConstructionCement Siding
- Built In2005
- StoriesArray
- ParkingGarage, Garage Door Opener, Garage Faces Rear, Level Driveway
- FeaturesBalcony
- ServicesHomeowners Association, Near Beltline, Near Public Transport, Near Shopping, Near Trails/Greenway, Park, Sidewalks, Street Lights
- UtilitiesCable Available, Electricity Available, Natural Gas Available, Phone Available, Sewer Available, Underground Utilities, Water Available
- Lot DescriptionLevel, Wooded
- Lot DimensionsX
- Acres0.017
Exterior Details
Listing Provided Courtesy Of: Ansley Real Estate| Christie's International Real Estate 404-480-4663
Listings identified with the FMLS IDX logo come from FMLS and are held by brokerage firms other than the owner of
this website. The listing brokerage is identified in any listing details. Information is deemed reliable but is not
guaranteed. If you believe any FMLS listing contains material that infringes your copyrighted work please click here
to review our DMCA policy and learn how to submit a takedown request. © 2025 First Multiple Listing
Service, Inc.
This property information delivered from various sources that may include, but not be limited to, county records and the multiple listing service. Although the information is believed to be reliable, it is not warranted and you should not rely upon it without independent verification. Property information is subject to errors, omissions, changes, including price, or withdrawal without notice.
For issues regarding this website, please contact Eyesore at 678.692.8512.
Data Last updated on June 29, 2025 6:52am







































