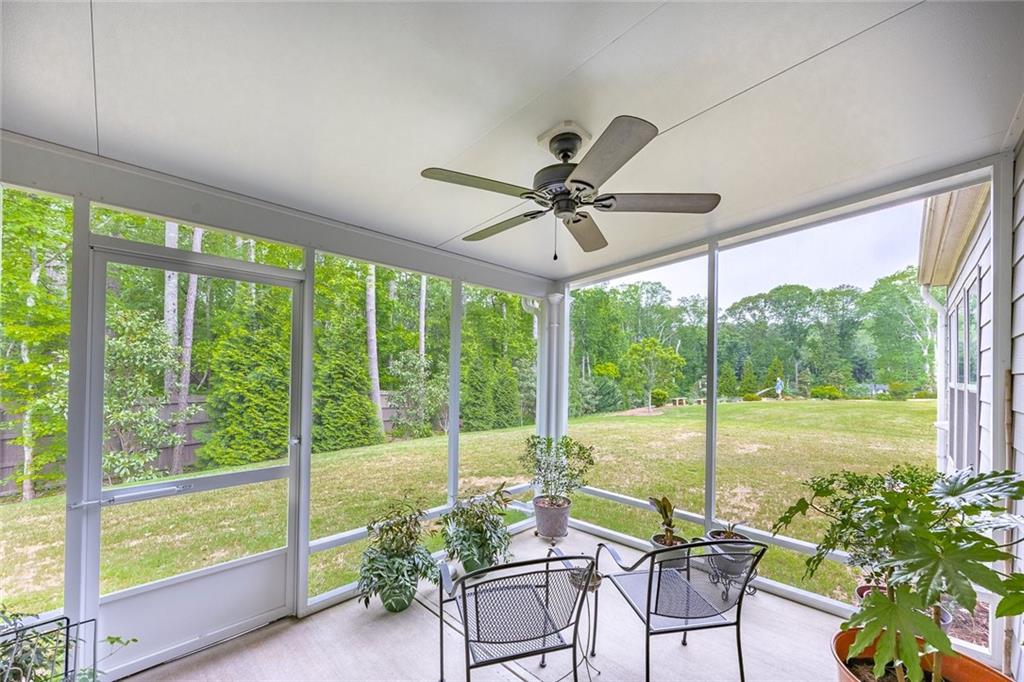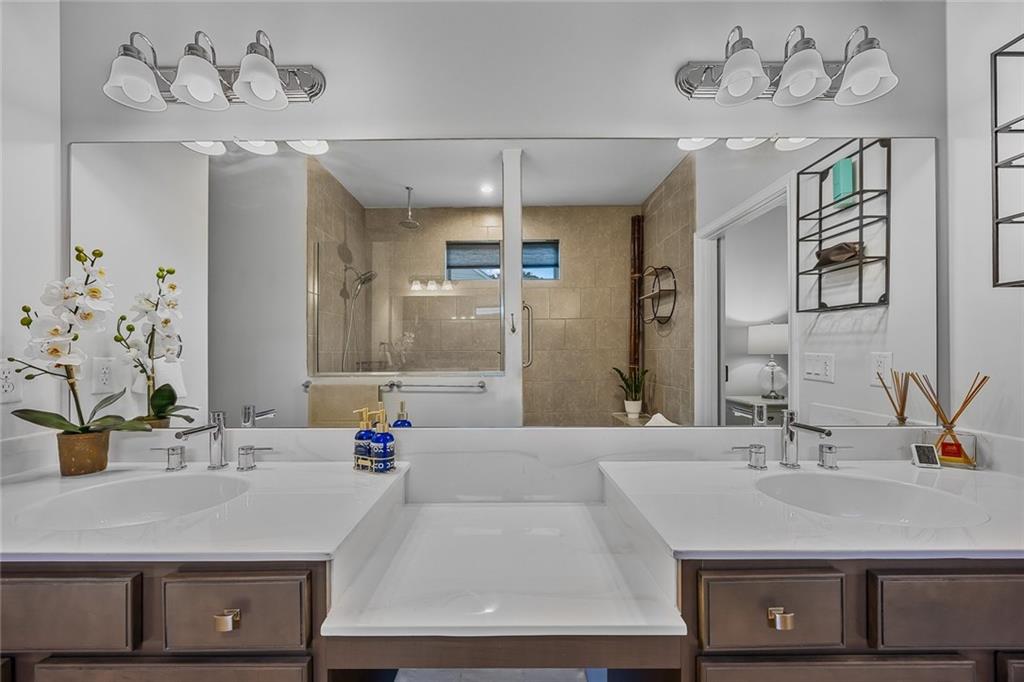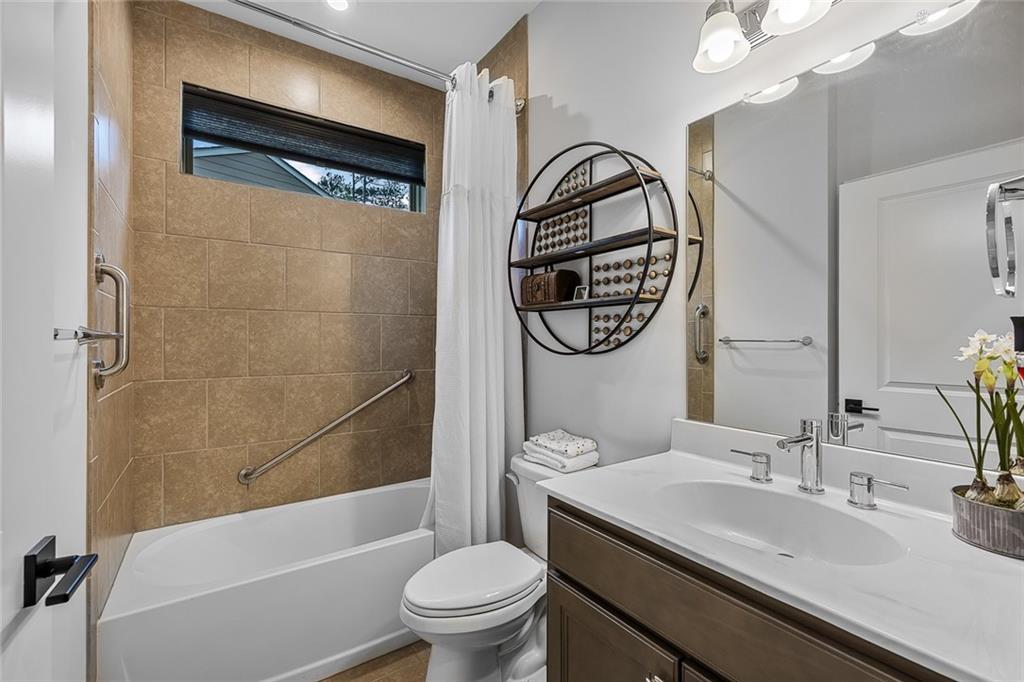448 Marston Pass
Acworth, GA 30102
$515,000
Come Fall In Love! Welcome to Beautiful & Prestigious PRESCOTT at Wade Green, a vibrant ACTIVE ADULT COMMUNITY, conveniently located, and in one of Cherokee County's hottest neighborhoods! This meticulous, Lovely, Move-In Ready STEPLESS RANCH home (The Abbeyville), is nestled on a PRIME LOT creating the privacy you desire. Relax on the covered front PORCH, or enjoy your dinner on the rear SCREENED PORCH and take in nature's beauty. The SUNROOM off the formal dining area creates a delightful flex space! Some Newer updates include - interior paint, New carpet in the primary bedroom, barn door accent, and the delightful screened porch! At Prescott, the POA maintains the landscaping, and there are numerous neighborhood events & activities to enjoy throughout the year. The open-concept layout with split bedrooms, and multiple storage spaces, provides a spacious, stylish easy living home. The seller can move quickly - so a quick closing/move in - OK!! Come see this pretty community with ample green spaces for more "elbow room" & extra guest parking just steps away! What a beautiful place to call "HOME"!
- SubdivisionPrescott
- Zip Code30102
- CityAcworth
- CountyCherokee - GA
Location
- ElementaryClayton
- JuniorE.T. Booth
- HighEtowah
Schools
- StatusActive
- MLS #7570212
- TypeResidential
- SpecialActive Adult Community
MLS Data
- Bedrooms3
- Bathrooms2
- Bedroom DescriptionMaster on Main, Split Bedroom Plan
- RoomsBonus Room, Dining Room, Family Room, Kitchen, Laundry, Master Bathroom, Master Bedroom, Sun Room
- FeaturesCrown Molding, Double Vanity, Entrance Foyer, High Ceilings 9 ft Main, High Speed Internet, Recessed Lighting, Walk-In Closet(s)
- KitchenBreakfast Bar, Cabinets White, Eat-in Kitchen, Kitchen Island, Pantry, Pantry Walk-In, Stone Counters, View to Family Room
- AppliancesDishwasher, Gas Cooktop, Gas Oven/Range/Countertop, Gas Water Heater, Microwave, Range Hood, Refrigerator, Self Cleaning Oven
- HVACCeiling Fan(s), Central Air, Electric
- Fireplaces1
- Fireplace DescriptionFactory Built, Family Room, Gas Log, Gas Starter, Glass Doors, Ventless
Interior Details
- StyleGarden (1 Level), Ranch
- ConstructionBlown-In Insulation, Brick, Cement Siding
- Built In2021
- StoriesArray
- ParkingAttached, Driveway, Garage, Garage Door Opener, Garage Faces Front, Kitchen Level, Level Driveway
- FeaturesPrivate Entrance, Private Yard, Rain Gutters
- ServicesCurbs, Dog Park, Homeowners Association, Near Shopping, Park, Sidewalks, Street Lights
- UtilitiesCable Available, Electricity Available, Natural Gas Available, Phone Available, Sewer Available, Underground Utilities, Water Available
- SewerPublic Sewer
- Lot DescriptionBack Yard, Front Yard, Level, Private, Sprinklers In Front, Sprinklers In Rear
- Lot Dimensions52x132x108x136
- Acres0.25
Exterior Details
Listing Provided Courtesy Of: Keller Williams Realty Partners 678-494-0644
Listings identified with the FMLS IDX logo come from FMLS and are held by brokerage firms other than the owner of
this website. The listing brokerage is identified in any listing details. Information is deemed reliable but is not
guaranteed. If you believe any FMLS listing contains material that infringes your copyrighted work please click here
to review our DMCA policy and learn how to submit a takedown request. © 2026 First Multiple Listing
Service, Inc.
This property information delivered from various sources that may include, but not be limited to, county records and the multiple listing service. Although the information is believed to be reliable, it is not warranted and you should not rely upon it without independent verification. Property information is subject to errors, omissions, changes, including price, or withdrawal without notice.
For issues regarding this website, please contact Eyesore at 678.692.8512.
Data Last updated on January 28, 2026 1:03pm

















































