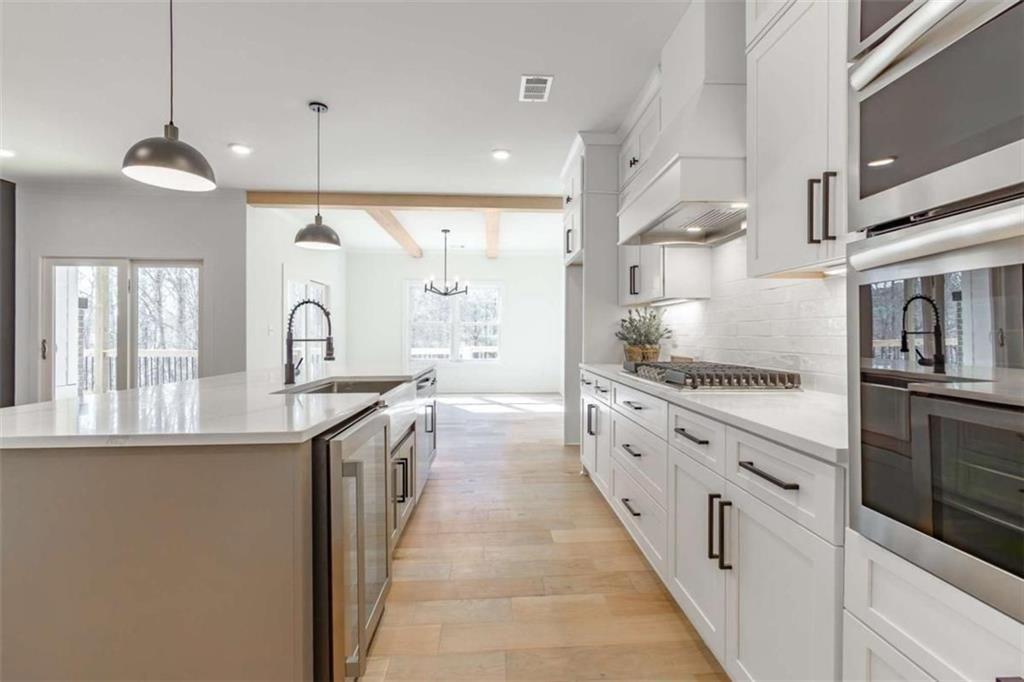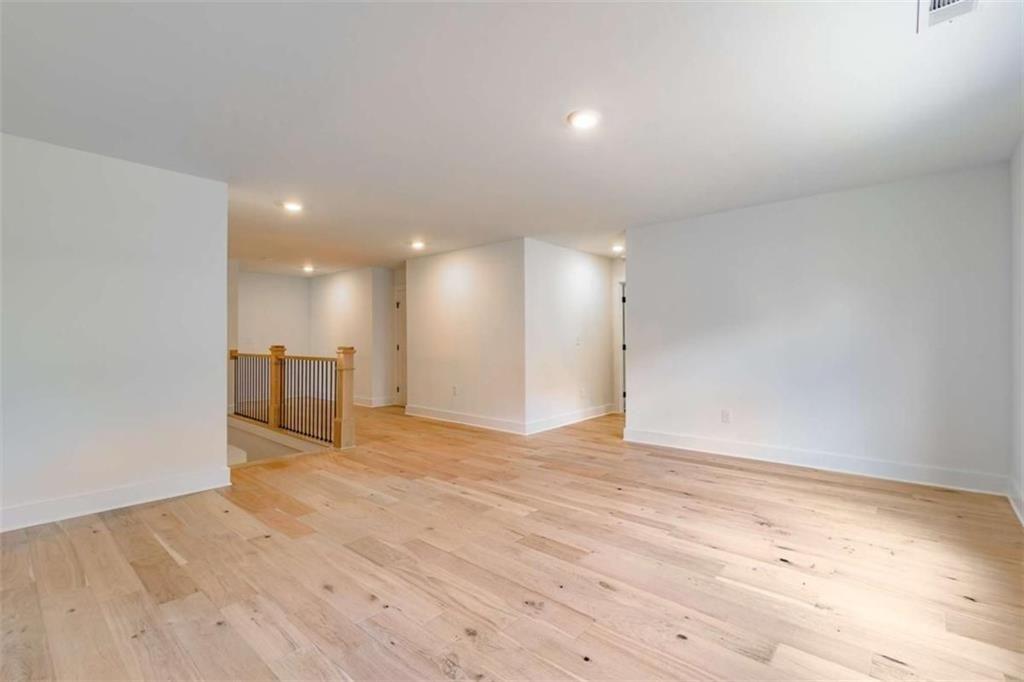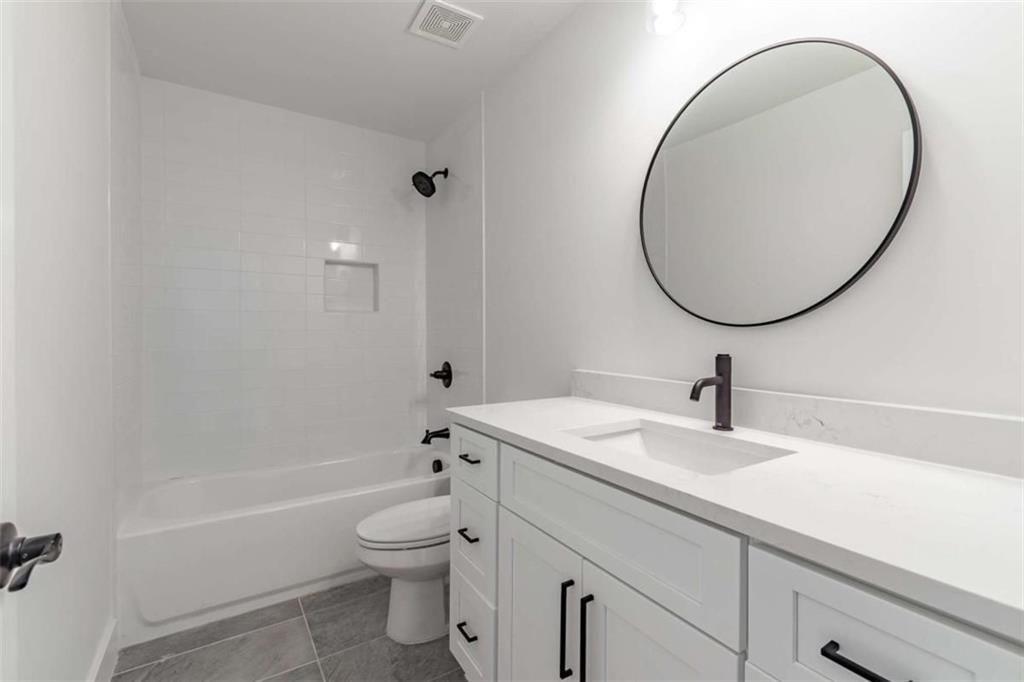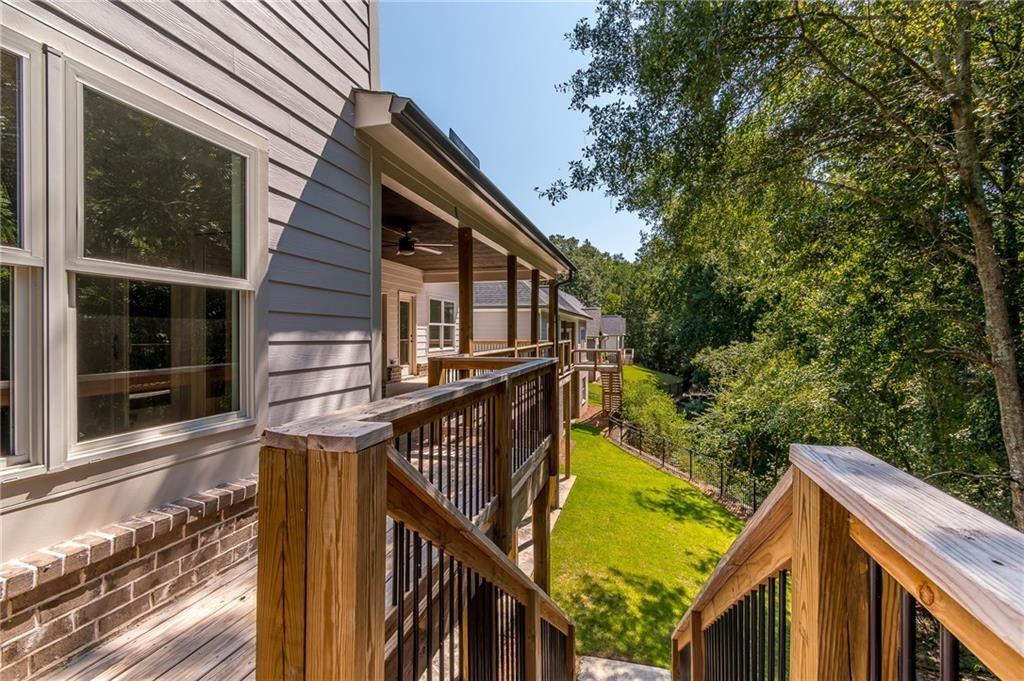5808 Swinging Gate Road
Gainesville, GA 30506
$899,400
* Ask me about our incentives* Interest Rate Buy Down* *Closing Cost Assistance* *Builder is ready to review all offers! *Don't be shy!!* Home is finished and ready to welcome a new family! Exquisite Custom home in Marina Bay – Lake Lanier’s Premier Resort Community! Welcome to your dream lake home in Marina Bay, one of Lake Lanier’s most sought-after gated resort communities. This beautifully crafted custom cottage is located in the Tennis Village section, offering privacy, low-maintenance living, and exceptional community amenities. This luxury home features a spacious open-concept layout, rich architectural detailing, and a warm, inviting atmosphere. Interior finishes include hardwood floors, coffered ceilings, solid wood cabinetry, quartz countertops, a brick fireplace, and even a beverage cooler—perfect for entertaining. The primary suite is conveniently located on the main level, complete with a spa-like bath, while the 2nd level boasts three large guest suites and two baths and bonus room for extra flexibility.,. Step outside to a covered porch with its own fireplace, ideal for year-round outdoor living. Full unfinished daylight basement. A sprinkler system makes yard care a breeze. Located just steps from Marina Bay’s spectacular 14,000 sq ft clubhouse, saltwater pool, fitness center, and the private marina, you’ll also enjoy access to stunning tennis and pickleball courts. Builder provided 1 year warranty. This home is one of two exclusive listings currently available—each offering a unique blend of elegance and ease. A covered boat slip is available, total price with boat slip 1,064,750. Don’t miss your opportunity to join this vibrant, one-of-a-kind lakefront community. Schedule your private tour today!
- SubdivisionMarina Bay
- Zip Code30506
- CityGainesville
- CountyHall - GA
Location
- StatusActive
- MLS #7570168
- TypeResidential
MLS Data
- Bedrooms4
- Bathrooms3
- Half Baths1
- Bedroom DescriptionMaster on Main
- RoomsBasement, Bonus Room
- BasementBath/Stubbed, Daylight, Exterior Entry, Unfinished, Walk-Out Access
- FeaturesDouble Vanity, Entrance Foyer, High Ceilings 9 ft Lower, High Speed Internet, Recessed Lighting, Tray Ceiling(s), Walk-In Closet(s)
- KitchenCabinets White, Kitchen Island, Pantry Walk-In, Solid Surface Counters, View to Family Room
- AppliancesDishwasher, Gas Cooktop, Gas Water Heater, Microwave
- HVACCeiling Fan(s), Central Air
- Fireplaces2
- Fireplace DescriptionFactory Built, Family Room, Gas Log, Gas Starter, Outside
Interior Details
- StyleCraftsman, Traditional
- ConstructionCement Siding
- Built In2025
- StoriesArray
- Body of WaterLanier
- ParkingAttached, Garage
- FeaturesLighting
- ServicesBoating, Clubhouse, Fishing, Fitness Center, Gated, Homeowners Association, Lake, Marina, Pickleball, Playground, Pool, Tennis Court(s)
- UtilitiesCable Available, Electricity Available, Natural Gas Available
- SewerSeptic Tank
- Lot DescriptionFront Yard
- Lot Dimensionsx
- Acres0.23
Exterior Details
Listing Provided Courtesy Of: Maximum One Premier Realtors 470-400-9877
Listings identified with the FMLS IDX logo come from FMLS and are held by brokerage firms other than the owner of
this website. The listing brokerage is identified in any listing details. Information is deemed reliable but is not
guaranteed. If you believe any FMLS listing contains material that infringes your copyrighted work please click here
to review our DMCA policy and learn how to submit a takedown request. © 2025 First Multiple Listing
Service, Inc.
This property information delivered from various sources that may include, but not be limited to, county records and the multiple listing service. Although the information is believed to be reliable, it is not warranted and you should not rely upon it without independent verification. Property information is subject to errors, omissions, changes, including price, or withdrawal without notice.
For issues regarding this website, please contact Eyesore at 678.692.8512.
Data Last updated on December 9, 2025 4:03pm





























































