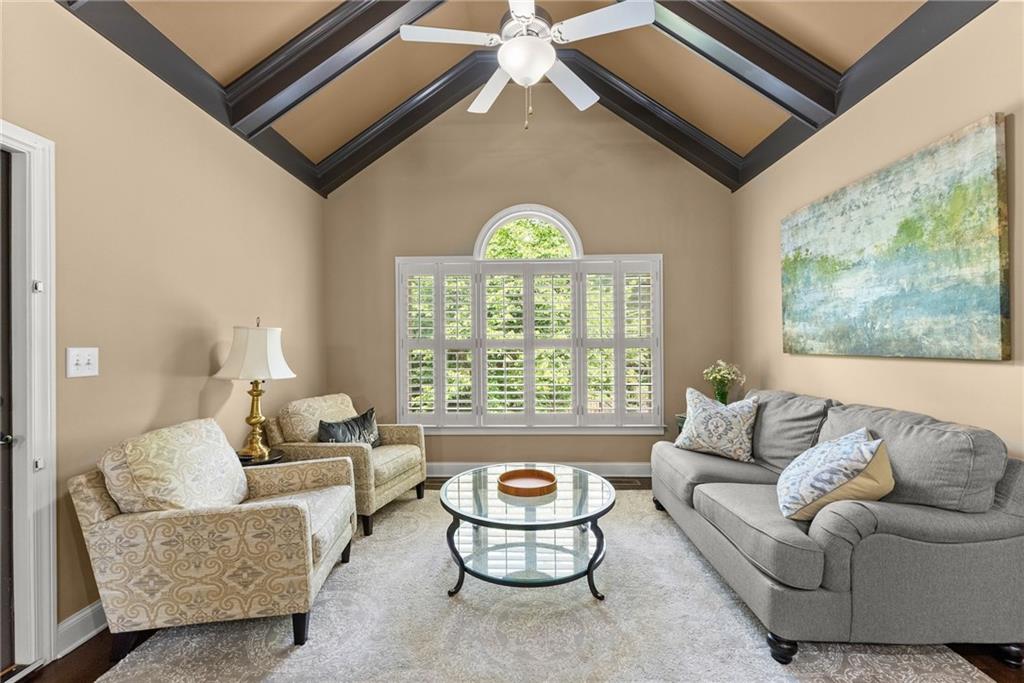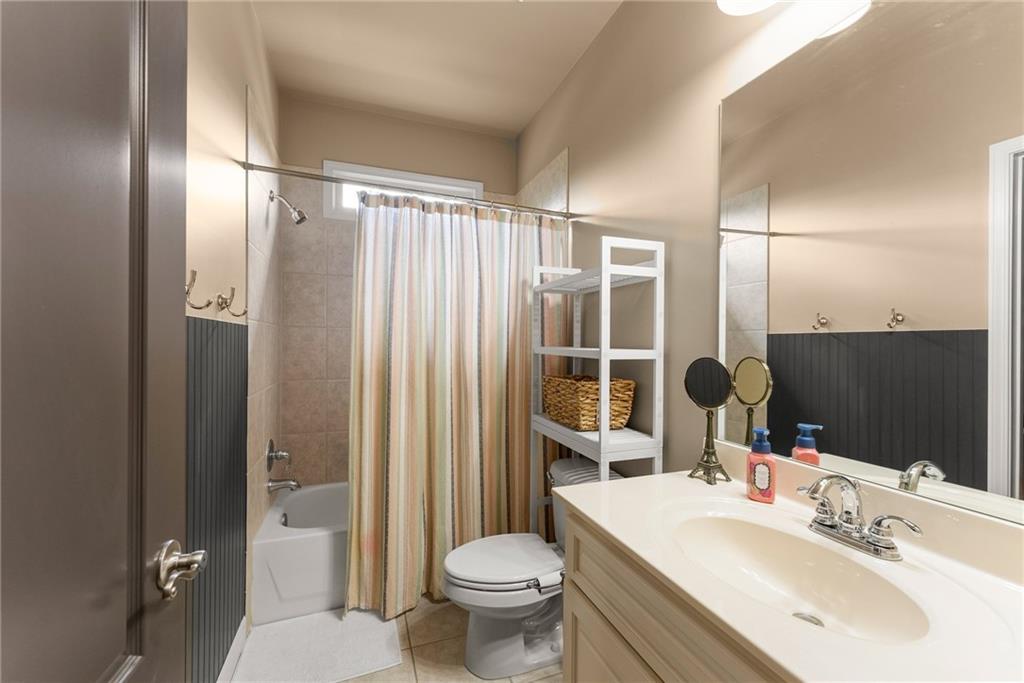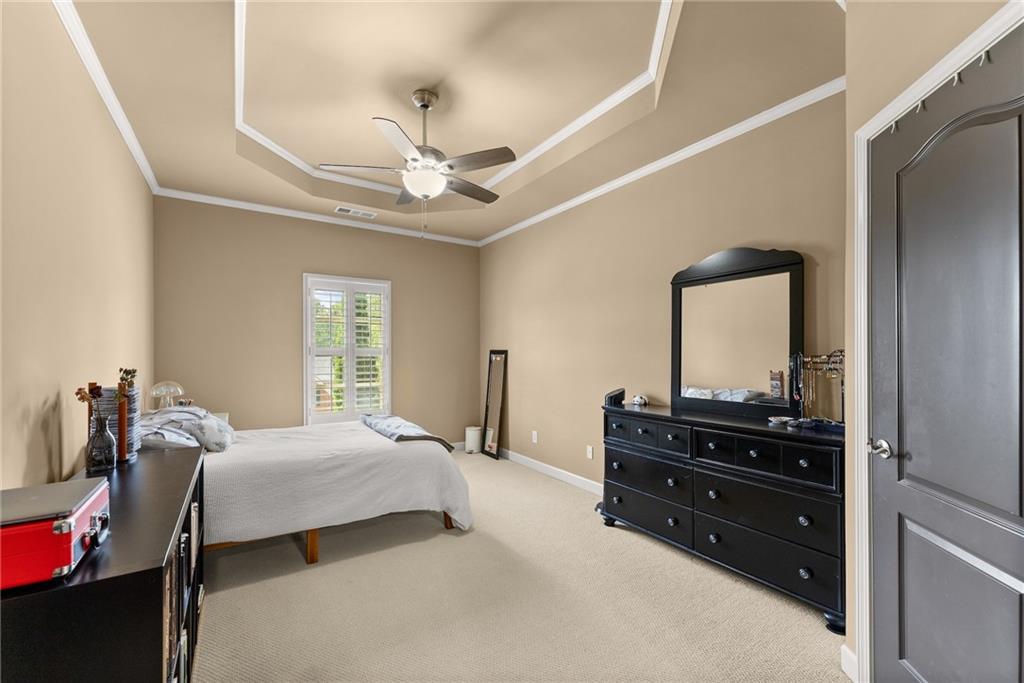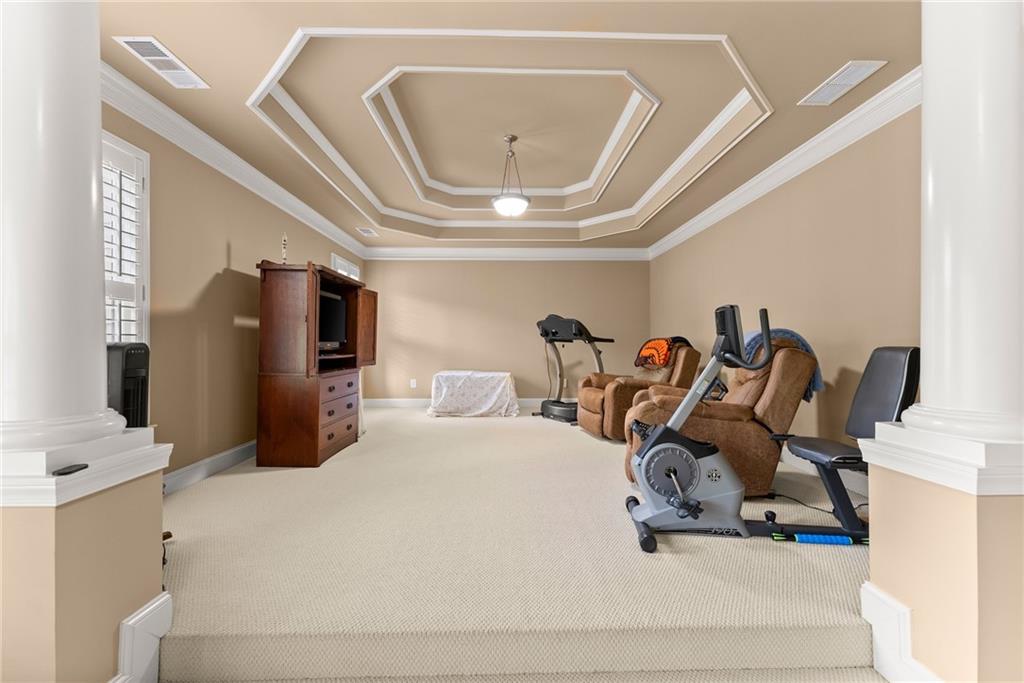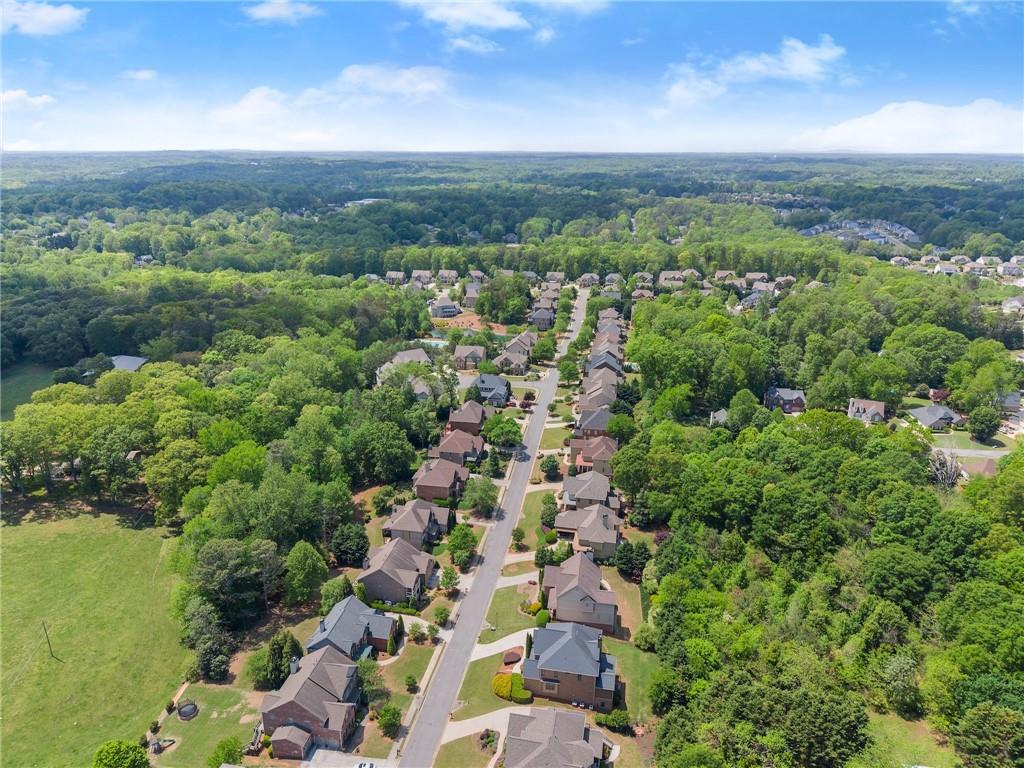4190 Madison Drive
Cumming, GA 30040
$845,000
Welcome to this beautifully maintained home offering a perfect blend of comfort, space, and luxury in the desirable Madison Subdivision. Step inside through a grand two-story foyer and discover a spacious open floor plan ideal for entertaining. The gourmet kitchen is a chef's dream, featuring an oversized island with granite countertops, stainless steel appliances, dual ovens, a separate gas cooktop, custom cabinetry, a tiled backsplash, large pantry, and breakfast room. The main level also boasts a spacious great room with coffered ceilings, a beautiful stone fireplace, and custom built-in shelving. Enjoy meals in the elegant dining room or get work done in the large, natural light-filled office. A generous guest suite and full bath on the main floor add convenience and flexibility for guests or multigenerational living. Upstairs, you'll find a luxurious master suite with a separate sitting area and a spa-like master bath complete with a tiled floor, large soaking tub, oversized shower, and dual vanities. Three additional spacious bedrooms are located upstairs, one with a private bath and two sharing a full bathroom. The finished basement offers even more living space with two bonus rooms, a large open-concept area, and a custom bar, perfect for hosting or relaxing. The basement also includes a half bath, which could easily be converted into a full bath—thanks to the thoughtful addition of a closet in the adjoining office space, designed with a future shower in mind.The basement also includes 320 sq ft of additional unfinished space perfect for storage. Enjoy your serene backyard from the screened-in porch with a grill area (added in 2020), perfect for outdoor dining or morning coffee. And don't forget the 3-car garage for ample storage and parking! Located in a prime area with fantastic neighborhood amenities including a swimming pool, tennis courts, and a neighborhood lake, this home truly has it all! Don't miss this incredible opportunity to own a home that checks every box!
- SubdivisionMadison
- Zip Code30040
- CityCumming
- CountyForsyth - GA
Location
- ElementarySawnee
- JuniorHendricks
- HighWest Forsyth
Schools
- StatusPending
- MLS #7570026
- TypeResidential
MLS Data
- Bedrooms5
- Bathrooms4
- Half Baths1
- Bedroom DescriptionOversized Master
- RoomsBonus Room, Family Room, Game Room, Living Room, Office
- BasementDaylight, Exterior Entry, Finished, Interior Entry
- FeaturesBookcases, Cathedral Ceiling(s), Disappearing Attic Stairs, Entrance Foyer 2 Story, High Ceilings 9 ft Lower, High Ceilings 9 ft Main, High Ceilings 9 ft Upper, High Speed Internet, Tray Ceiling(s), Walk-In Closet(s), Wet Bar
- KitchenBreakfast Room, Cabinets Stain, Eat-in Kitchen, Keeping Room, Kitchen Island, Pantry Walk-In, Stone Counters, View to Family Room
- AppliancesDishwasher, Disposal, Double Oven, Gas Cooktop, Microwave, Refrigerator, Self Cleaning Oven
- HVACCeiling Fan(s), Central Air
- Fireplaces1
- Fireplace DescriptionFamily Room
Interior Details
- StyleTraditional
- ConstructionBrick 3 Sides, HardiPlank Type
- Built In2006
- StoriesArray
- ParkingAttached, Driveway, Garage, Garage Faces Front, Garage Faces Side
- FeaturesPrivate Entrance, Rain Gutters, Rear Stairs
- ServicesHomeowners Association, Lake, Pool, Tennis Court(s)
- UtilitiesCable Available, Electricity Available, Natural Gas Available, Underground Utilities, Water Available
- SewerPublic Sewer
- Lot DescriptionBack Yard, Front Yard, Landscaped, Level
- Lot Dimensionsx
- Acres0.24
Exterior Details
Listing Provided Courtesy Of: Century 21 Results 770-889-6090
Listings identified with the FMLS IDX logo come from FMLS and are held by brokerage firms other than the owner of
this website. The listing brokerage is identified in any listing details. Information is deemed reliable but is not
guaranteed. If you believe any FMLS listing contains material that infringes your copyrighted work please click here
to review our DMCA policy and learn how to submit a takedown request. © 2026 First Multiple Listing
Service, Inc.
This property information delivered from various sources that may include, but not be limited to, county records and the multiple listing service. Although the information is believed to be reliable, it is not warranted and you should not rely upon it without independent verification. Property information is subject to errors, omissions, changes, including price, or withdrawal without notice.
For issues regarding this website, please contact Eyesore at 678.692.8512.
Data Last updated on January 28, 2026 1:03pm























