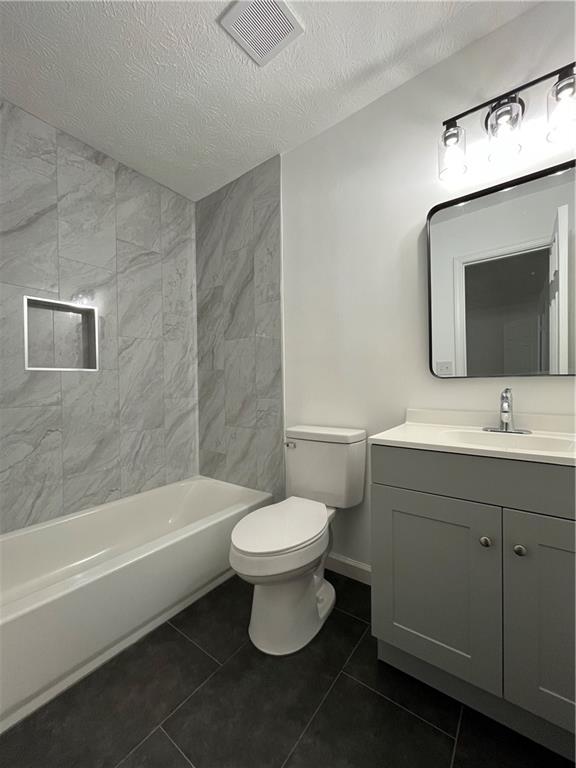1001 Park Gate Place
Stone Mountain, GA 30083
$249,000
Fully Renovated Modern 2-Bedroom, 3-Bathroom All-Brick Townhouse – Move-In Ready! No HOA No Rental restrictions. This beautifully updated townhouse combines modern elegance with comfort. Featuring 2 spacious bedrooms and 3 stylish bathrooms, this home is perfect for those seeking both luxury and convenience. Gourmet Kitchen: Brand-new white cabinets and Calacatta Wow Quartz countertops enhance the kitchen's sleek, contemporary feel. A smooth-surface cooktop makes meal prep effortless. Master Suite: The master bedroom includes a walk-in closet, offering ample storage. The ensuite bathroom features a new tiled shower and a barn door, adding a touch of rustic charm to the modern design. Second Bedroom & Bath: The second bedroom’s bathroom boasts a relaxing new soaking tub—ideal for unwinding after a long day. Formal Dining Room: The elegant formal dining room is outfitted with easy-to-maintain tile floors, perfect for hosting. Cozy Family Room: A charming fireplace creates a warm, inviting space in the family room. Outdoor Living: Enjoy the covered porch and fenced backyard, ideal for outdoor entertaining or peaceful relaxation. A separate storage room at the back adds extra convenience. With its all-brick exterior and high-end finishes throughout, this townhouse is move-in ready and waiting to become your next home! Prefer Closing Attorney: Lueder, Larkin & Hunter LLC, Duluth Office.
- SubdivisionHighgate Trails
- Zip Code30083
- CityStone Mountain
- CountyDekalb - GA
Location
- ElementaryHambrick
- JuniorStone Mountain
- HighStone Mountain
Schools
- StatusActive
- MLS #7569957
- TypeCondominium & Townhouse
- SpecialOwner/Agent
MLS Data
- Bedrooms2
- Bathrooms2
- Half Baths1
- Bedroom DescriptionRoommate Floor Plan
- RoomsBathroom, Bedroom, Dining Room, Kitchen, Master Bathroom
- FeaturesWalk-In Closet(s)
- KitchenCabinets White, Solid Surface Counters
- AppliancesDishwasher, Disposal, Electric Range, Microwave, Refrigerator
- HVACCeiling Fan(s), Central Air
- Fireplaces1
- Fireplace DescriptionFactory Built
Interior Details
- StyleTownhouse
- ConstructionBrick 4 Sides
- Built In1984
- StoriesArray
- ParkingKitchen Level, On Street
- FeaturesStorage
- UtilitiesElectricity Available, Natural Gas Available, Sewer Available, Water Available
- SewerPublic Sewer
- Lot DescriptionBack Yard, Level
- Lot Dimensions198 x 35
- Acres0.22
Exterior Details
Listing Provided Courtesy Of: Trent Realty, Inc. 678-591-3743
Listings identified with the FMLS IDX logo come from FMLS and are held by brokerage firms other than the owner of
this website. The listing brokerage is identified in any listing details. Information is deemed reliable but is not
guaranteed. If you believe any FMLS listing contains material that infringes your copyrighted work please click here
to review our DMCA policy and learn how to submit a takedown request. © 2025 First Multiple Listing
Service, Inc.
This property information delivered from various sources that may include, but not be limited to, county records and the multiple listing service. Although the information is believed to be reliable, it is not warranted and you should not rely upon it without independent verification. Property information is subject to errors, omissions, changes, including price, or withdrawal without notice.
For issues regarding this website, please contact Eyesore at 678.692.8512.
Data Last updated on October 30, 2025 12:30am






































