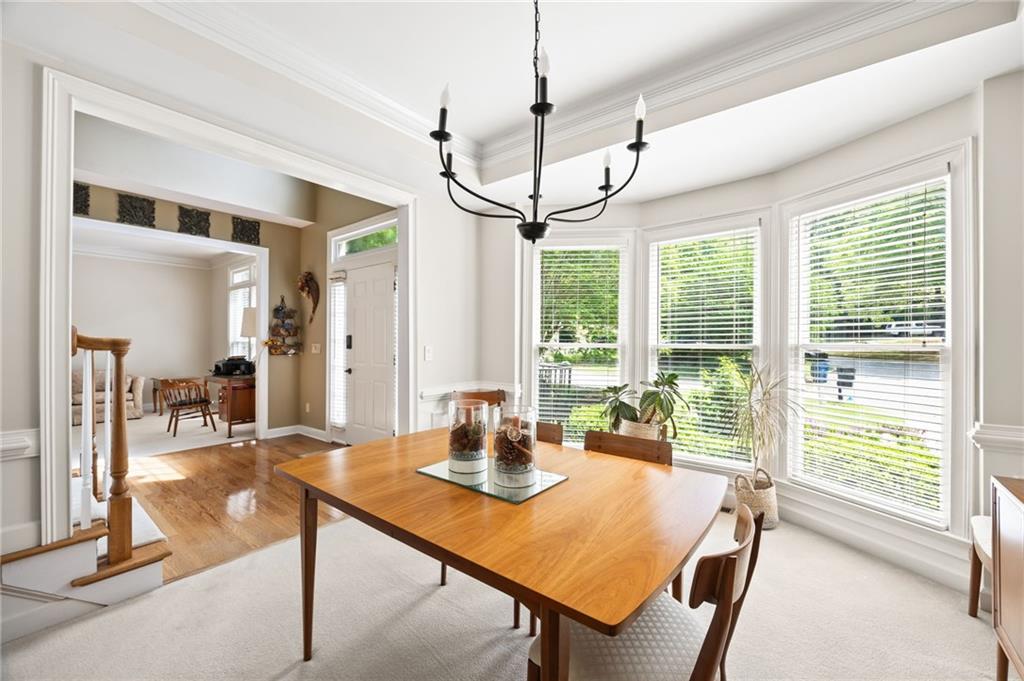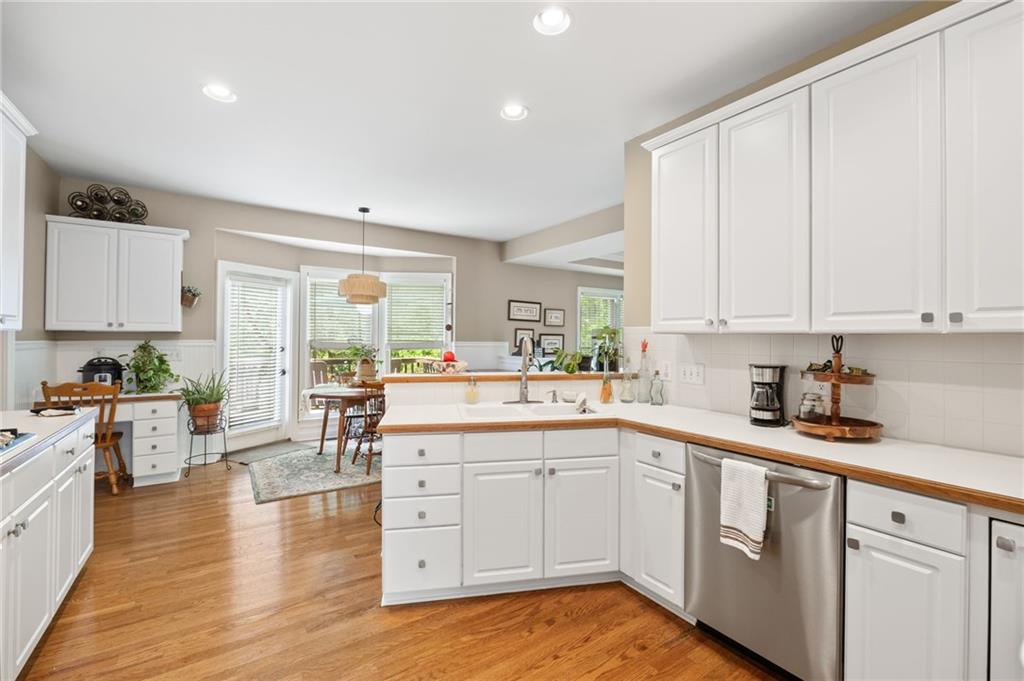10540 Waters Ridge Drive
Alpharetta, GA 30022
$685,000
BACK ON THE MARKET – NO FAULT OF THE SELLER – Buyer experienced a job status change! Discover your own private sanctuary at 10540 Waters Ridge Drive in Alpharetta, GA. This spacious 4-bedroom, 2.5-bathroom home offers over 3,000 sq. ft. of inviting living space, thoughtfully designed for comfort and style. Situated on a rare 1.5-acre lot in sought-after North Fulton County, this property offers a serene wooded backdrop, naturally landscaped for low-maintenance beauty. The backyard borders Long Indian Creek, creating a tranquil, wooded environment perfect for daily walks and nature exploration. Experience privacy and peacefulness while being just moments from modern conveniences. Step inside to discover a formal living room, a cozy family room with fireplace, an open-concept kitchen, and a walkout daylight terrace level ideal for a home office, recreation, or guest space, with room to grow. The home has been freshly painted and features newer HVAC systems, ensuring year-round comfort. Waters Ridge offers exclusive amenities shared with Waters Mill, including a sparkling pool, tennis courts, playground, picnic area, and clubhouse, perfect for family fun and social gatherings. Enjoy the prime location just minutes from GA-400, Avalon, Downtown Alpharetta, Big Creek Greenway Trail, and North Point Mall. Located in the prestigious Johns Creek High School District, this home provides access to top-rated public and private schools and a vibrant community lifestyle. Whether you’re seeking a quiet retreat on a private wooded lot or a conveniently located home with modern comforts and amenities, 10540 Waters Ridge Drive delivers the perfect blend.
- SubdivisionWaters Ridge
- Zip Code30022
- CityAlpharetta
- CountyFulton - GA
Location
- ElementaryDolvin
- JuniorAutrey Mill
- HighJohns Creek
Schools
- StatusPending
- MLS #7569915
- TypeResidential
MLS Data
- Bedrooms4
- Bathrooms2
- Half Baths1
- RoomsBasement, Family Room
- BasementDaylight, Finished, Full, Walk-Out Access
- FeaturesCrown Molding, Entrance Foyer 2 Story, Tray Ceiling(s), Walk-In Closet(s)
- KitchenCabinets White, View to Family Room
- AppliancesDishwasher, Gas Cooktop, Gas Water Heater, Microwave
- HVACCeiling Fan(s), Central Air, Electric
- Fireplaces1
- Fireplace DescriptionGas Log, Living Room
Interior Details
- StyleTraditional
- ConstructionStucco
- Built In1993
- StoriesArray
- ParkingAttached, Garage, Garage Door Opener, Level Driveway
- FeaturesPrivate Yard, Rear Stairs
- ServicesClubhouse, Homeowners Association, Park, Pickleball, Playground, Pool, Tennis Court(s)
- UtilitiesCable Available, Electricity Available, Natural Gas Available, Phone Available, Sewer Available, Underground Utilities, Water Available
- SewerPublic Sewer
- Lot DescriptionBack Yard, Cul-de-sac Lot
- Lot Dimensionsx
- Acres1.56
Exterior Details
Listing Provided Courtesy Of: Compass 404-668-6621
Listings identified with the FMLS IDX logo come from FMLS and are held by brokerage firms other than the owner of
this website. The listing brokerage is identified in any listing details. Information is deemed reliable but is not
guaranteed. If you believe any FMLS listing contains material that infringes your copyrighted work please click here
to review our DMCA policy and learn how to submit a takedown request. © 2025 First Multiple Listing
Service, Inc.
This property information delivered from various sources that may include, but not be limited to, county records and the multiple listing service. Although the information is believed to be reliable, it is not warranted and you should not rely upon it without independent verification. Property information is subject to errors, omissions, changes, including price, or withdrawal without notice.
For issues regarding this website, please contact Eyesore at 678.692.8512.
Data Last updated on December 9, 2025 4:03pm


































