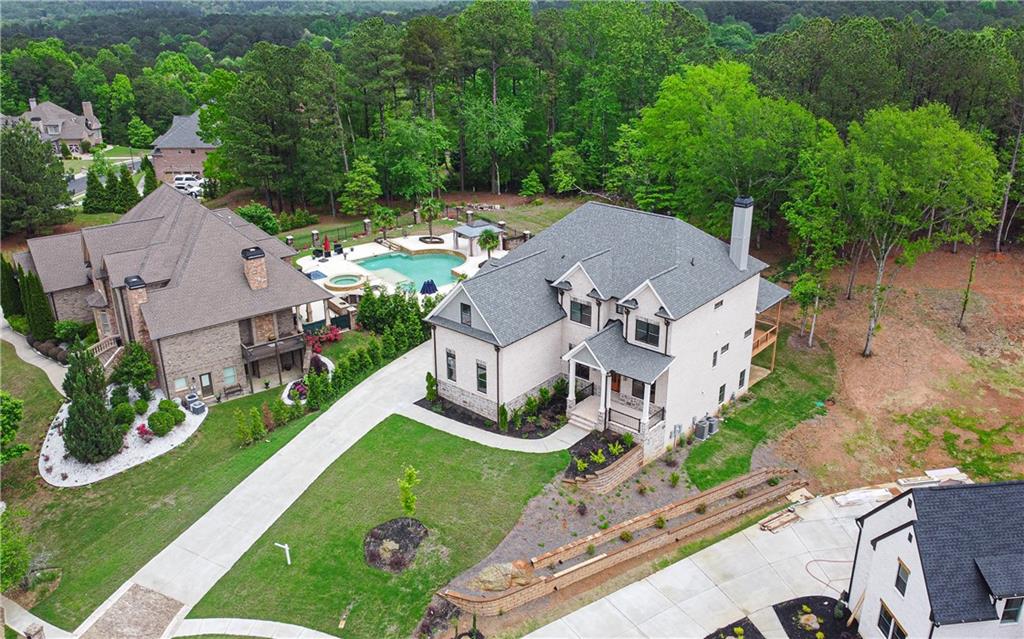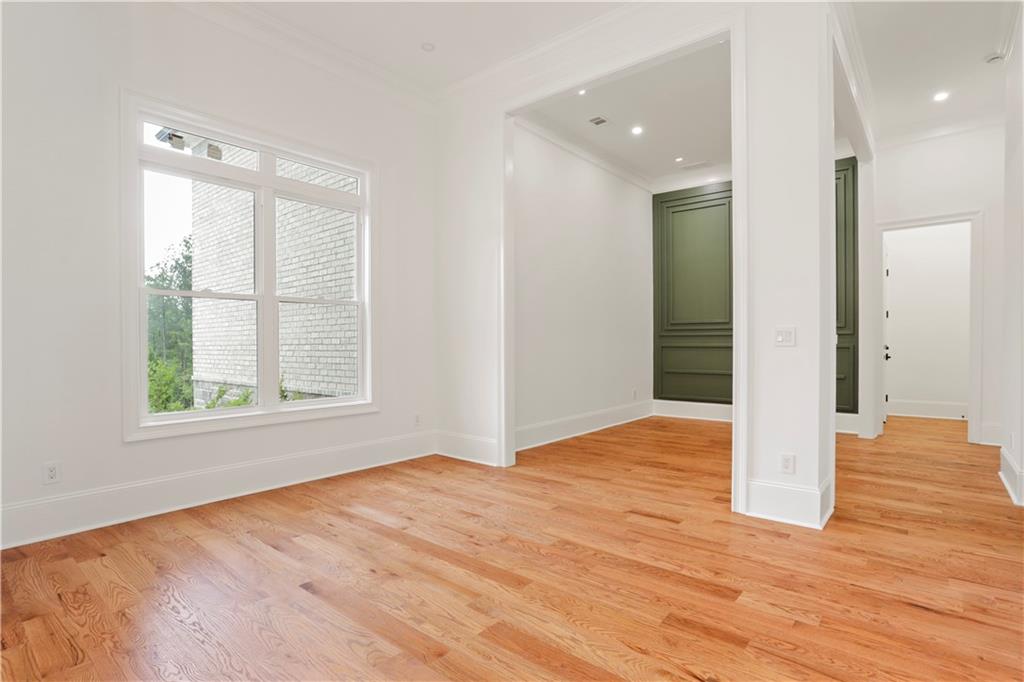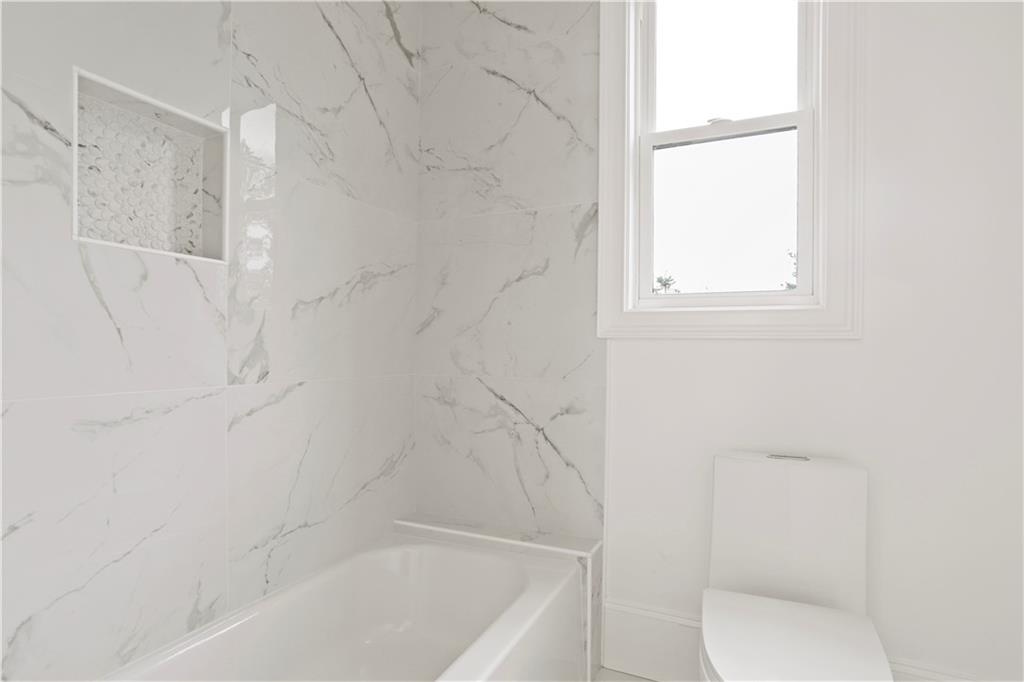1525 Tapestry Ridge
Lawrenceville, GA 30045
$1,085,000
Stunning 4-sided brick Craftsman-style estate located in a prestigious gated community and within top-rated Gwinnett County school district. This elegant home features soaring 12-ft ceilings, all mahogany hardwood floors throughout, and two fireplaces-one on each level-for warmth and charm. The spacious main level includes formal living and dining rooms, plus a grand room that flows seamlessly into a chef's kitchen with QUARTZ countertops, high-end appliances, and recessed lighting. Upstairs, the luxurious owner's suite offers a spa-inspired bath, custom walk-in closet, and heated bidet toilet. Four additional bedrooms, including two ensuites, provide flexibility and privacy. The main-level bathroom also features a heated bidet. The fully stubbed unfinished basement is ready for your customization-perfect for a home theater, gym, or additional living space. Extra-high 3-car garage accommodates large vehicles or storage. Oversized picture windows showcase the beautifully landscaped backyard, with an expansive double back deck ideal for outdoor entertaining. Enjoy energy-efficient living with a tankless water heater and smart thermostats. This home is a perfect blend of luxury, functionality, and timeless design-schedule your private showing today!
- SubdivisionTapestry Ridge
- Zip Code30045
- CityLawrenceville
- CountyGwinnett - GA
Location
- StatusActive
- MLS #7569904
- TypeResidential
MLS Data
- Bedrooms6
- Bathrooms4
- Half Baths1
- Bedroom DescriptionOversized Master
- RoomsFamily Room, Laundry
- BasementBath/Stubbed, Daylight, Exterior Entry, Unfinished
- FeaturesHigh Ceilings, Recessed Lighting, Walk-In Closet(s)
- KitchenCabinets White, Eat-in Kitchen, Kitchen Island, Pantry, Pantry Walk-In, Stone Counters
- AppliancesDishwasher, Disposal, Energy Star Appliances, Gas Cooktop, Gas Oven/Range/Countertop, Microwave, Range Hood, Tankless Water Heater
- HVACCeiling Fan(s), Central Air
- Fireplaces2
- Fireplace DescriptionFamily Room, Other Room
Interior Details
- StyleA-Frame, Traditional
- ConstructionBrick, Brick 4 Sides
- Built In2025
- StoriesArray
- ParkingGarage, Garage Door Opener, Garage Faces Rear, Garage Faces Side
- FeaturesPrivate Yard, Rear Stairs
- ServicesGated, Homeowners Association, Near Schools, Street Lights
- UtilitiesCable Available, Electricity Available, Natural Gas Available, Water Available
- SewerSeptic Tank
- Lot DescriptionCul-de-sac Lot, Private
- Acres0.91
Exterior Details
Listing Provided Courtesy Of: EXP Realty, LLC. 888-959-9461
Listings identified with the FMLS IDX logo come from FMLS and are held by brokerage firms other than the owner of
this website. The listing brokerage is identified in any listing details. Information is deemed reliable but is not
guaranteed. If you believe any FMLS listing contains material that infringes your copyrighted work please click here
to review our DMCA policy and learn how to submit a takedown request. © 2026 First Multiple Listing
Service, Inc.
This property information delivered from various sources that may include, but not be limited to, county records and the multiple listing service. Although the information is believed to be reliable, it is not warranted and you should not rely upon it without independent verification. Property information is subject to errors, omissions, changes, including price, or withdrawal without notice.
For issues regarding this website, please contact Eyesore at 678.692.8512.
Data Last updated on January 28, 2026 1:03pm


























































