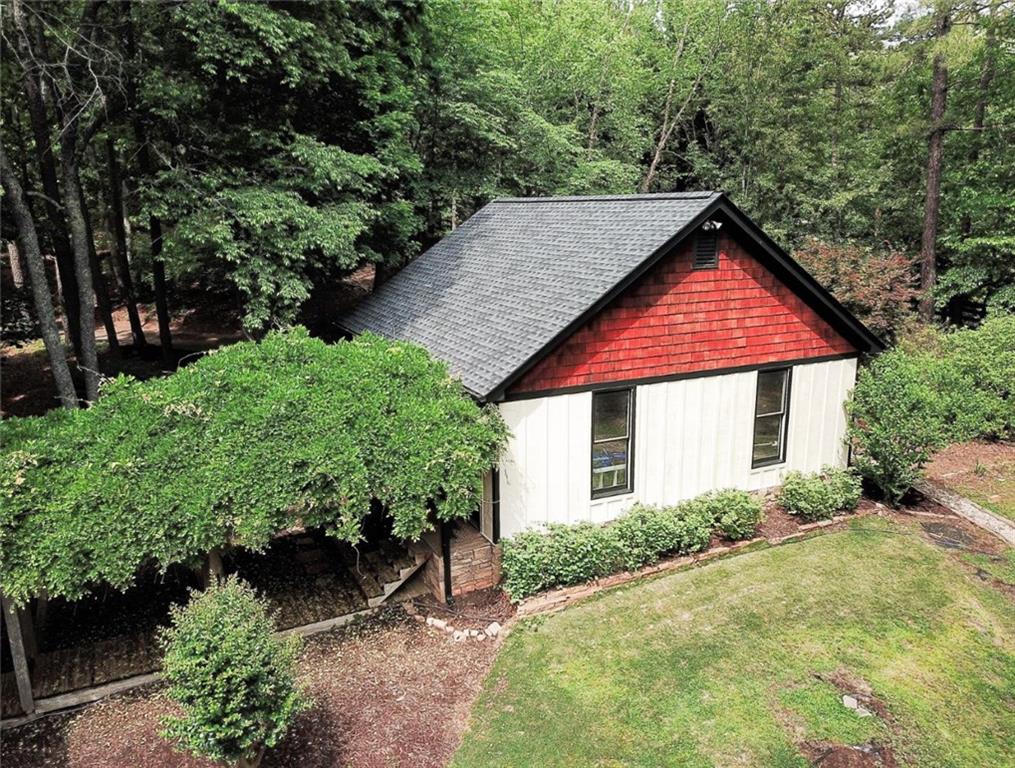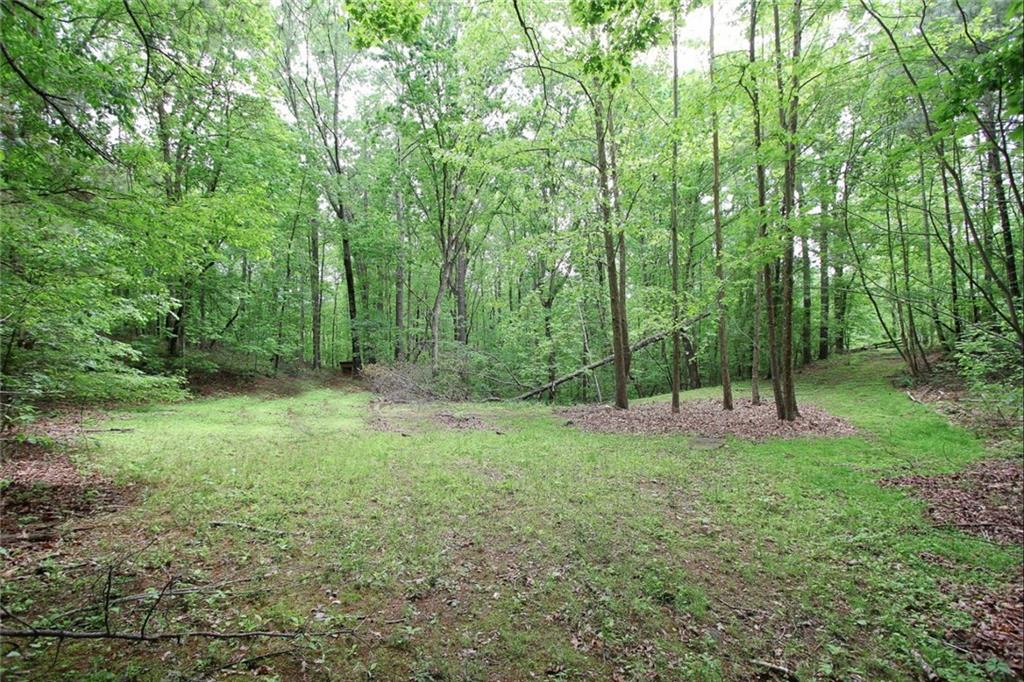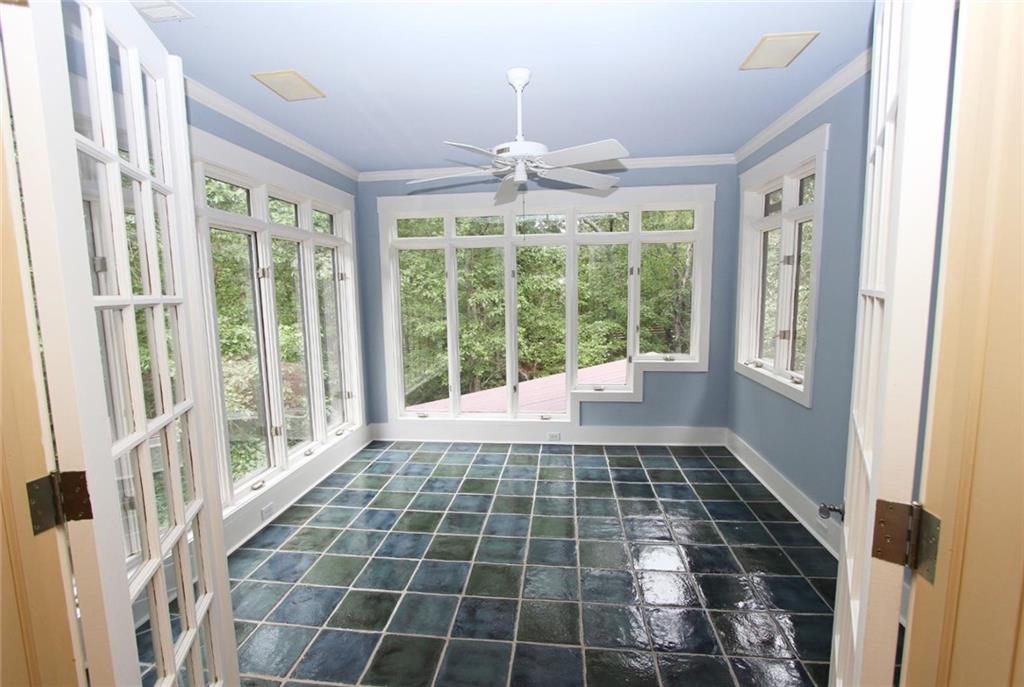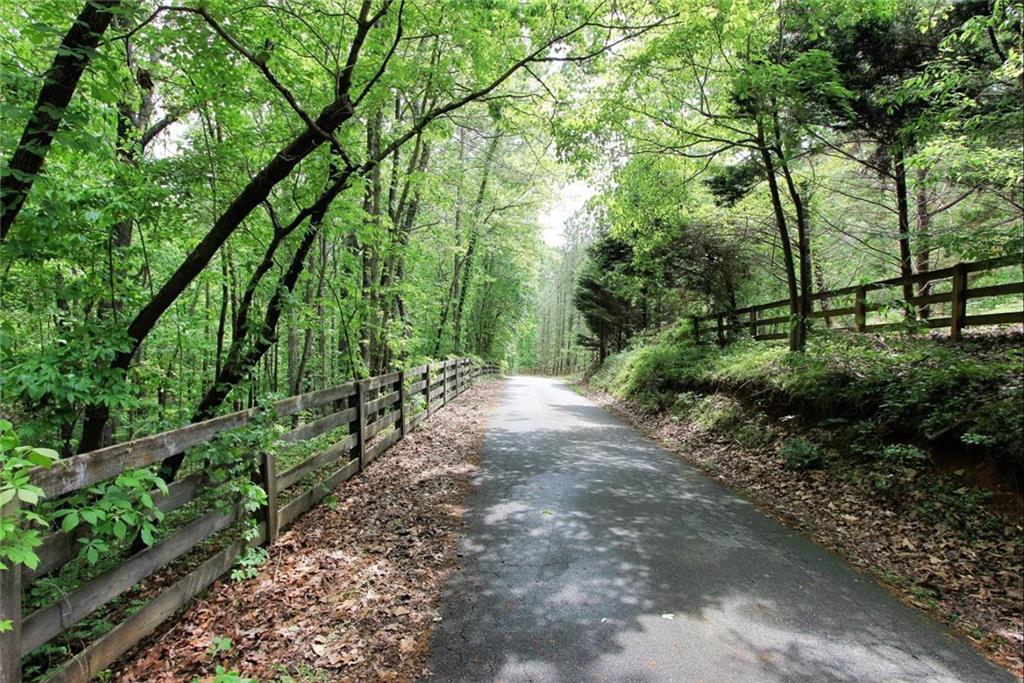445 Lula Payne Trail
Ball Ground, GA 30107
$975,000
5-Acre Private Estate located in historic/peaceful Ballground GA. Land is fully fenced (4-board) with wooded/rolling hills, includes private drive and detached garage. This 5,700+ sq. ft. custom home was created to overlook the land with walls of windows, covered porches, and a sunroom. Chef’s kitchen includes Viking oven/cooktop/vent hood, built-in microwave, warming drawer, coffee maker, Sub-zero custom fridge, and a large walk-in pantry. Master suite is privately located upstairs with oversized closets, stand-alone tub, walk-in slate shower, towel warmer and a sunroom that overlooks acres of open forest. Main floor includes a bedroom with full bath, formal living room, keeping room and living/great room both have stack stone fireplaces, two half-baths and an oversized laundry room. The exterior is a mix of custom stonework, cedar shake and siding that gives the house a rustic vibe along with inside flooring that consists of pine, slate tile, and brick. Other exterior upgrades: New roof and exterior paint 2025, cedar beams, custom chicken coup, shed, and trellis. Other interior upgrades: Spacious secondary rooms, walk-in closets, walk-in showers, custom molding, coffered ceiling, sauna, tankless hot water heater, abundant storage areas and much more! Sought after Creekview high school district, minutes to downtown Ballground, highway 20 and I-575. Please do not drive down to house without scheduling an appointment with the agent. Rate buydown and lender credit information is available, request from agent.
- Zip Code30107
- CityBall Ground
- CountyCherokee - GA
Location
- ElementaryFree Home
- JuniorCreekland - Cherokee
- HighCreekview
Schools
- StatusActive
- MLS #7569646
- TypeResidential
MLS Data
- Bedrooms5
- Bathrooms4
- Half Baths2
- Bedroom DescriptionOversized Master
- RoomsAttic, Basement, Exercise Room, Great Room, Kitchen, Laundry, Living Room, Sun Room
- BasementDaylight, Finished, Finished Bath, Full, Interior Entry, Walk-Out Access
- FeaturesBookcases, Coffered Ceiling(s), Crown Molding, Double Vanity, Entrance Foyer, High Ceilings 9 ft Main, High Ceilings 9 ft Upper, His and Hers Closets, Sauna, Walk-In Closet(s)
- KitchenCabinets Other, Keeping Room, Kitchen Island, Pantry Walk-In, Solid Surface Counters, View to Family Room
- AppliancesDishwasher, Double Oven, Gas Cooktop, Gas Oven/Range/Countertop, Microwave, Range Hood, Refrigerator, Tankless Water Heater
- HVACCeiling Fan(s), Central Air
- Fireplaces2
- Fireplace DescriptionKeeping Room, Living Room, Stone
Interior Details
- StyleTraditional
- ConstructionCedar, Stone, Wood Siding
- Built In2001
- StoriesArray
- ParkingDetached, Garage, Garage Door Opener, Level Driveway
- FeaturesAwning(s), Private Entrance, Rain Gutters, Storage
- UtilitiesElectricity Available, Natural Gas Available, Phone Available, Water Available
- SewerSeptic Tank
- Lot DescriptionPrivate, Wooded
- Lot Dimensionsx 740
- Acres4.99
Exterior Details
Listing Provided Courtesy Of: Robinson Real Estate 770-354-8950
Listings identified with the FMLS IDX logo come from FMLS and are held by brokerage firms other than the owner of
this website. The listing brokerage is identified in any listing details. Information is deemed reliable but is not
guaranteed. If you believe any FMLS listing contains material that infringes your copyrighted work please click here
to review our DMCA policy and learn how to submit a takedown request. © 2025 First Multiple Listing
Service, Inc.
This property information delivered from various sources that may include, but not be limited to, county records and the multiple listing service. Although the information is believed to be reliable, it is not warranted and you should not rely upon it without independent verification. Property information is subject to errors, omissions, changes, including price, or withdrawal without notice.
For issues regarding this website, please contact Eyesore at 678.692.8512.
Data Last updated on December 9, 2025 4:03pm




































































