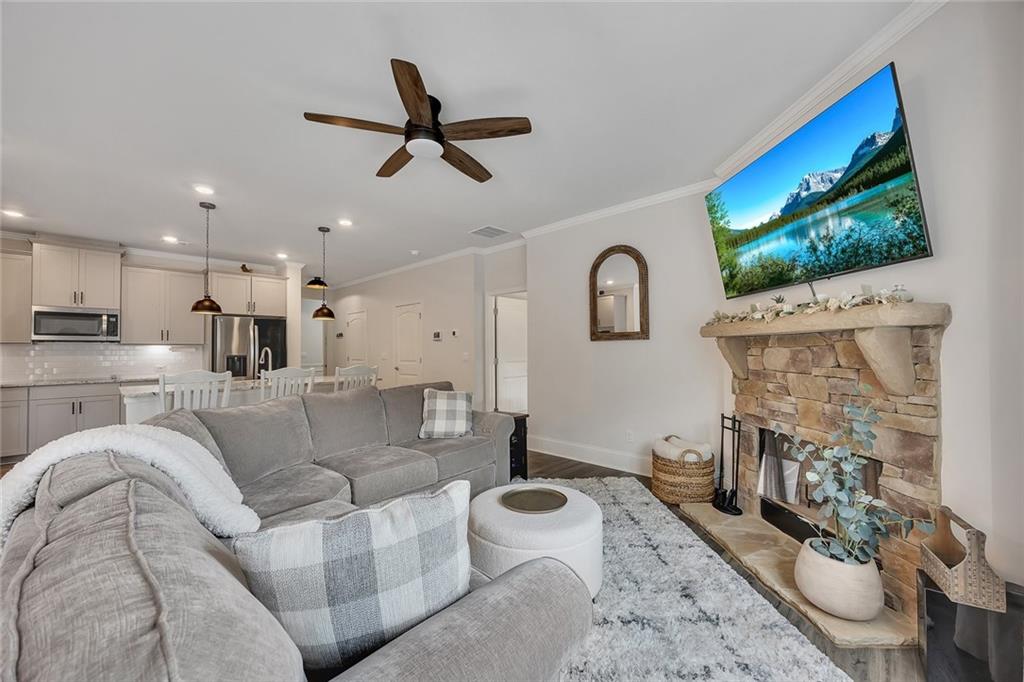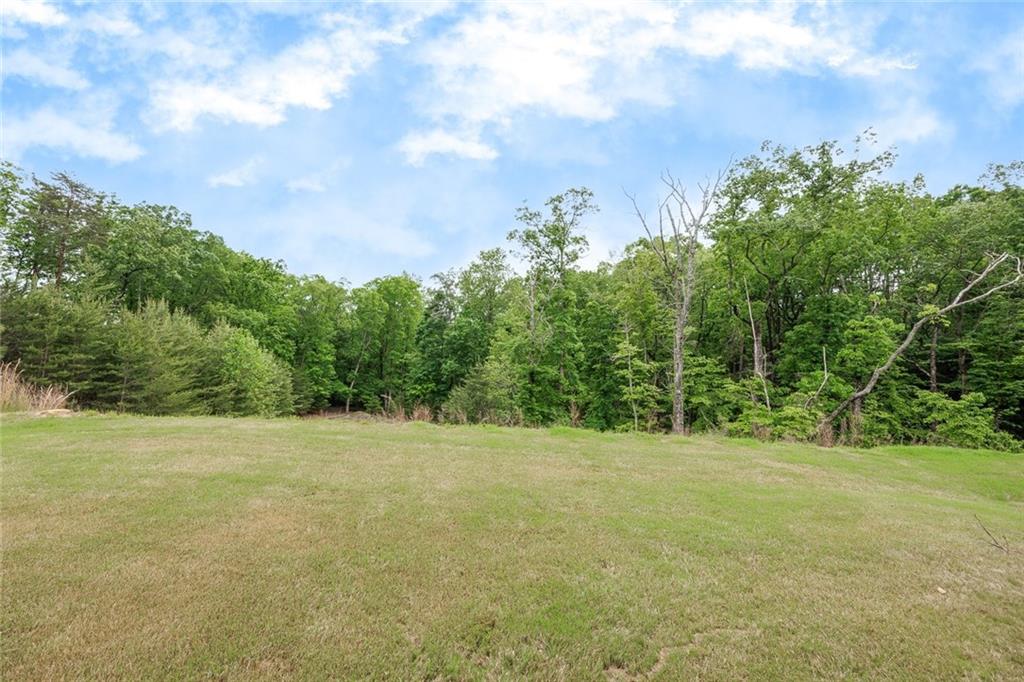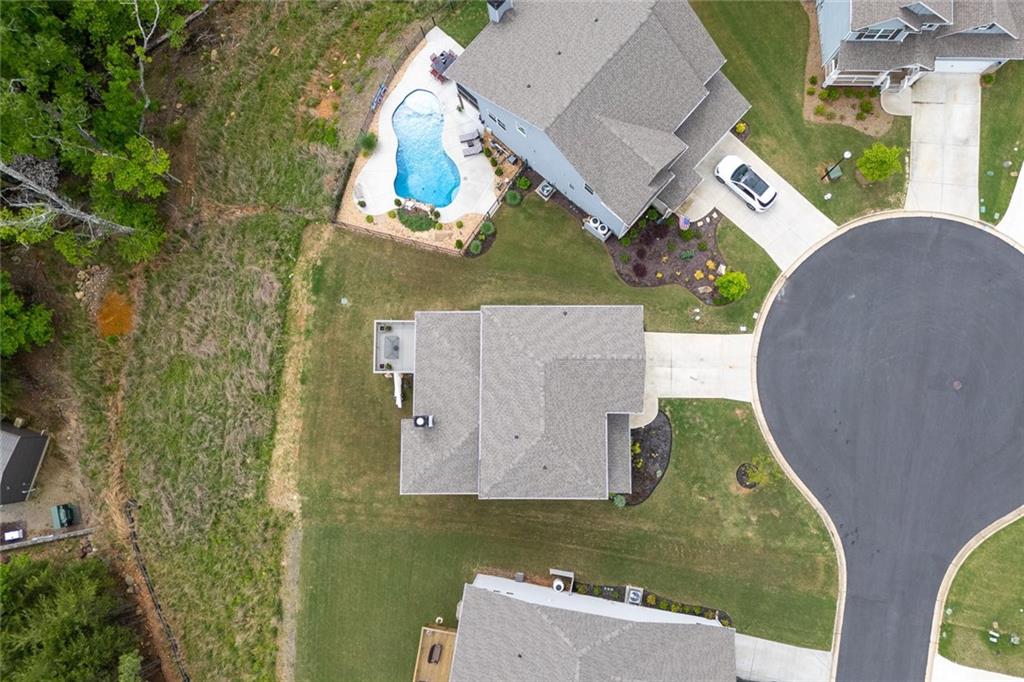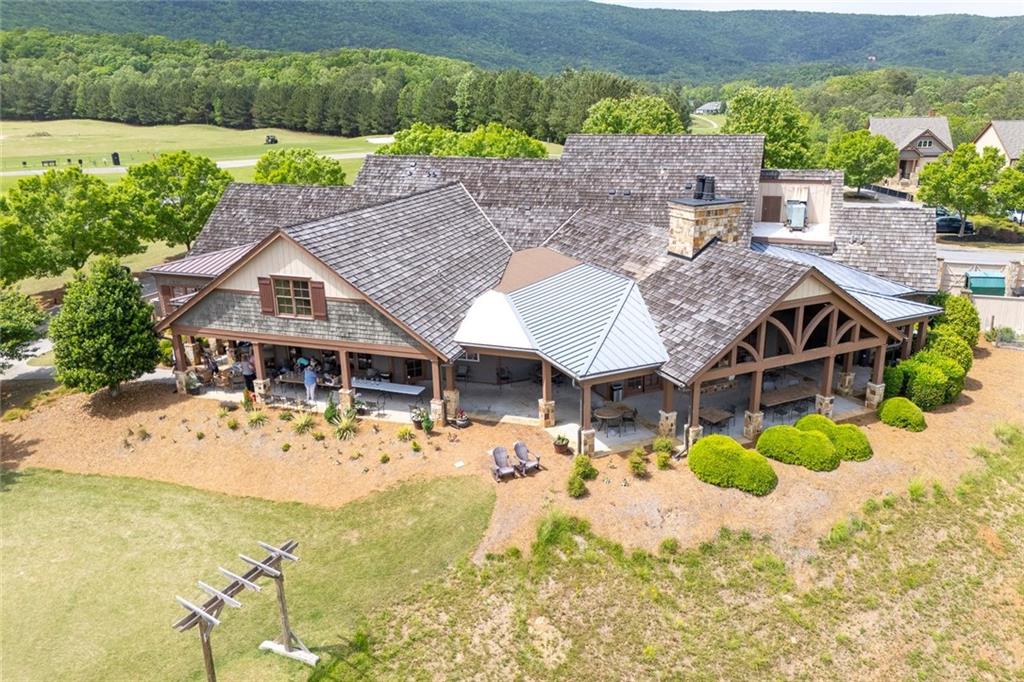609 Spring Water
Waleska, GA 30183
$600,000
Nestled in the breathtaking Lake Arrowhead Yacht and Country Club, this practically new 5-bedroom, 3.5-bath home on a basement offers luxurious comfort and stylish design in a serene, resort-style setting. The open-concept living area welcomes you with rich "hardwood" floors, a striking stone fireplace, and walls of sunlit windows that bathe the space in natural light. The chef’s kitchen dazzles with gleaming stainless steel appliances, an electric cooktop, double oven, an oversized center island, an inviting eat-at bar, and an abundance of elegant cabinetry and counter space, all steps away from a convenient dining area, pantry, laundry room, and chic half bath. The main-level primary suite is a tranquil escape, featuring graceful bay windows, a spa-like ensuite bath with a glass-encased tiled shower, soaking tub, double vanity, and walk-in closet. Upstairs, three spacious bedrooms, a full bath, and a bright, versatile bonus family room offer space to relax and play. The freshly renovated basement is a dream retreat with multiple spacious living areas, a private bedroom and bath, a sleek kitchenette, and direct walk-out access to the lush backyard. Outside, a beautifully landscaped yard and elevated back deck provide a peaceful overlook of the expansive lawn and wooded lot line, perfect for quiet mornings or sunset gatherings. All of this is set within a vibrant gated community that boasts two shimmering lakes, an 18-hole championship golf course, sparkling pools, tennis and pickleball courts, scenic parks, and a lifestyle rich with natural beauty and recreational amenities. This property won't last long... schedule your showing today!!
- SubdivisionLake Arrowhead
- Zip Code30183
- CityWaleska
- CountyCherokee - GA
Location
- ElementaryR.M. Moore
- JuniorTeasley
- HighCherokee
Schools
- StatusActive
- MLS #7569643
- TypeResidential
MLS Data
- Bedrooms5
- Bathrooms3
- Half Baths1
- Bedroom DescriptionMaster on Main, Oversized Master
- RoomsBasement, Bonus Room, Kitchen, Living Room
- BasementDaylight, Exterior Entry, Finished, Full, Interior Entry, Walk-Out Access
- FeaturesDouble Vanity, High Speed Internet
- KitchenBreakfast Bar, Cabinets Other, Eat-in Kitchen, Kitchen Island, Pantry, Stone Counters, View to Family Room
- AppliancesDishwasher, Double Oven, Electric Cooktop, Microwave
- HVACCeiling Fan(s), Central Air
- Fireplaces1
- Fireplace DescriptionLiving Room
Interior Details
- StyleTraditional
- ConstructionHardiPlank Type
- Built In2022
- StoriesArray
- ParkingGarage, Garage Faces Front, Kitchen Level, Level Driveway
- FeaturesRain Gutters
- ServicesClubhouse, Fitness Center, Gated, Golf, Homeowners Association, Lake, Near Trails/Greenway, Park, Playground, Pool, Restaurant, Tennis Court(s)
- UtilitiesElectricity Available, Natural Gas Available, Phone Available, Sewer Available, Underground Utilities, Water Available
- SewerPublic Sewer
- Lot DescriptionBack Yard, Cleared, Cul-de-sac Lot, Front Yard, Landscaped, Level
- Lot Dimensionsx
- Acres0.23
Exterior Details
Listing Provided Courtesy Of: Keller Williams Elevate 706-623-8186
Listings identified with the FMLS IDX logo come from FMLS and are held by brokerage firms other than the owner of
this website. The listing brokerage is identified in any listing details. Information is deemed reliable but is not
guaranteed. If you believe any FMLS listing contains material that infringes your copyrighted work please click here
to review our DMCA policy and learn how to submit a takedown request. © 2026 First Multiple Listing
Service, Inc.
This property information delivered from various sources that may include, but not be limited to, county records and the multiple listing service. Although the information is believed to be reliable, it is not warranted and you should not rely upon it without independent verification. Property information is subject to errors, omissions, changes, including price, or withdrawal without notice.
For issues regarding this website, please contact Eyesore at 678.692.8512.
Data Last updated on January 28, 2026 1:03pm




































































