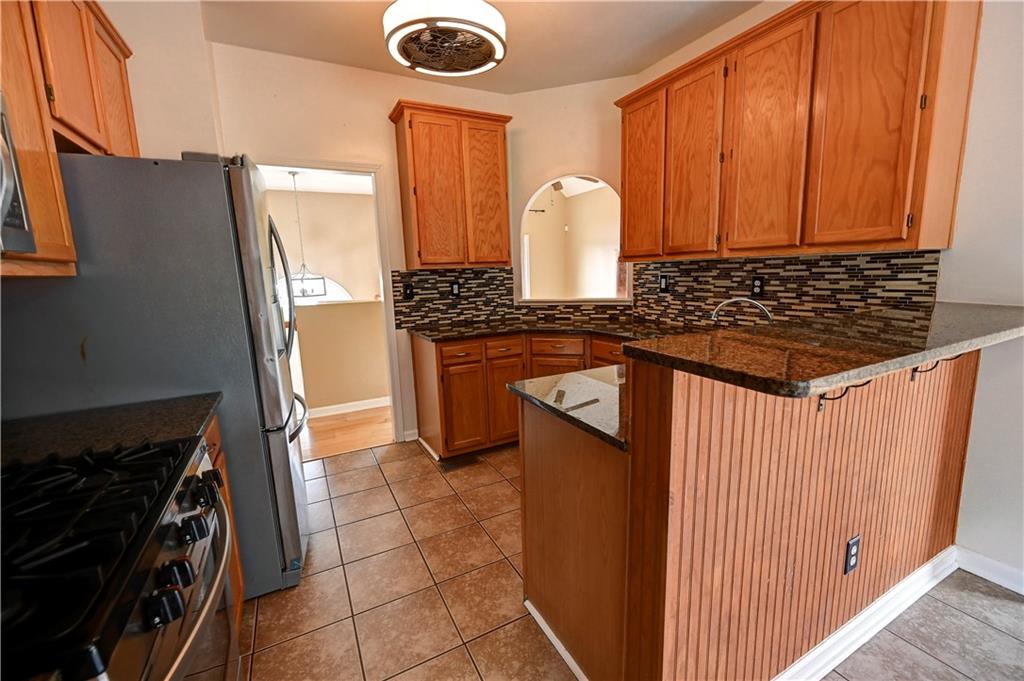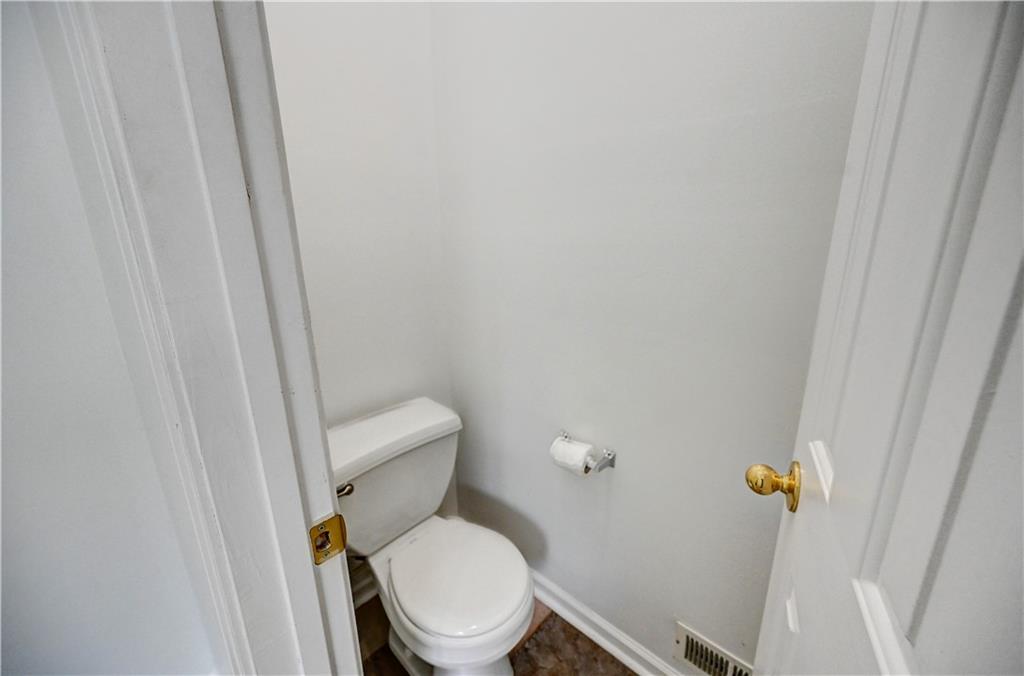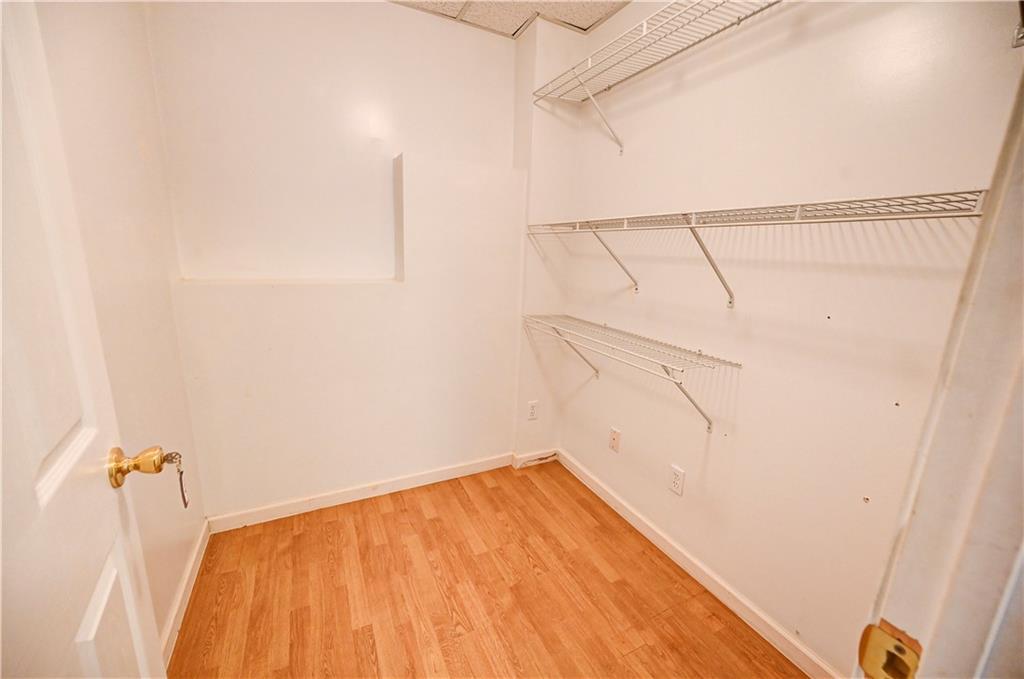44 Vinnings Lane SW
Cartersville, GA 30120
$334,999
EXCEPTIONAL SPLIT-FOYER WITH FABULOUSLY FLOWING FLOOR PLAN IN ETOWAH RIDGE! This stately abode boasts spacious and gracious living spaces, providing the ideal blend of comfort and convenience. The facade is finished with handsome CEMENT SIDING and BRICK ACCENTS, and leads the way to the front foyer. The upper level welcomes you into the roomy living room, complete with HIGH CEILINGS, ROMANTIC FIREPLACE, and an abundance of NATURAL LIGHTING. The kitchen is equipped with gleaming, SOLID SURFACE COUNTERS and STAINLESS APPLIANCE PACKAGE, including gas stove. Breakfast bar is in place for quick meals, and FORMAL DINING ROOM for more elegant dining options. The OWNER’S SUITE is equipped with DOUBLE TRAY CEILINGS, and features a PRIVATE ENSUITE with DOUBLE VANITIES, SOAKING TUB, and SEPARATE SHOWER. Enjoy summertime entertaining on the back deck, overlooking the FENCED BACK YARD. The LOWER LEVEL features an ADDITIONAL LIVING SPACE, bedroom, and full bathroom, providing possibilities for MULTI-GENERATIONAL LIVING. This spacious home is in TURNKEY CONDITION, and is conveniently located to schools, parks, shopping, and dining options - all just minutes away. Welcome Home to 44 Vinnings Lane!
- SubdivisionEtowah Ridge
- Zip Code30120
- CityCartersville
- CountyBartow - GA
Location
- ElementaryEuharlee
- JuniorWoodland - Bartow
- HighWoodland - Bartow
Schools
- StatusPending
- MLS #7569545
- TypeResidential
MLS Data
- Bedrooms4
- Bathrooms3
- BasementExterior Entry, Finished, Finished Bath, Interior Entry
- FeaturesDouble Vanity, Entrance Foyer 2 Story, Tray Ceiling(s), Vaulted Ceiling(s), Walk-In Closet(s)
- KitchenBreakfast Bar, Cabinets Stain, Eat-in Kitchen, Pantry, Solid Surface Counters
- HVACCentral Air
- Fireplaces1
- Fireplace DescriptionLiving Room
Interior Details
- StyleTraditional
- ConstructionBrick, Cement Siding, HardiPlank Type
- Built In1999
- StoriesArray
- ParkingAttached, Drive Under Main Level, Garage, Garage Faces Front
- SewerSeptic Tank
- Lot DescriptionBack Yard
- Lot Dimensionsx
- Acres0.78
Exterior Details
Listing Provided Courtesy Of: Samantha Lusk & Associates Realty, Inc. 706-629-3007
Listings identified with the FMLS IDX logo come from FMLS and are held by brokerage firms other than the owner of
this website. The listing brokerage is identified in any listing details. Information is deemed reliable but is not
guaranteed. If you believe any FMLS listing contains material that infringes your copyrighted work please click here
to review our DMCA policy and learn how to submit a takedown request. © 2025 First Multiple Listing
Service, Inc.
This property information delivered from various sources that may include, but not be limited to, county records and the multiple listing service. Although the information is believed to be reliable, it is not warranted and you should not rely upon it without independent verification. Property information is subject to errors, omissions, changes, including price, or withdrawal without notice.
For issues regarding this website, please contact Eyesore at 678.692.8512.
Data Last updated on June 5, 2025 9:28pm


































































