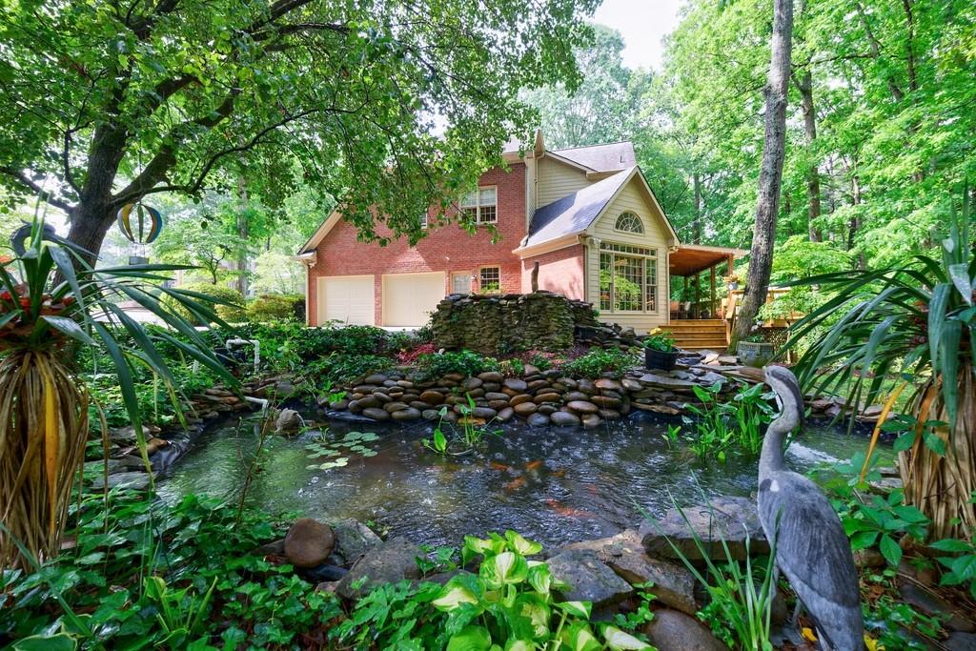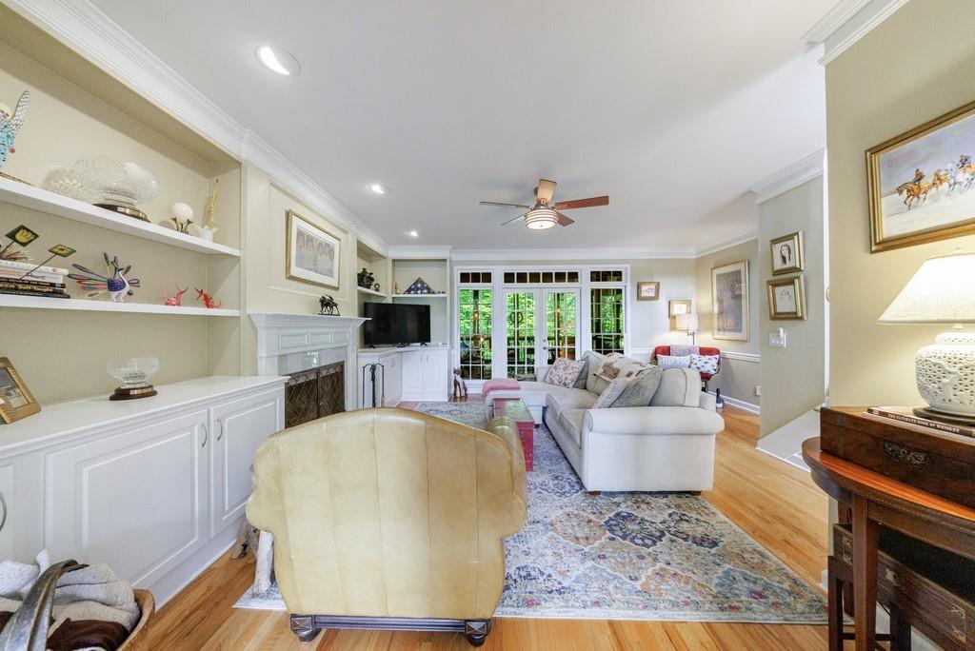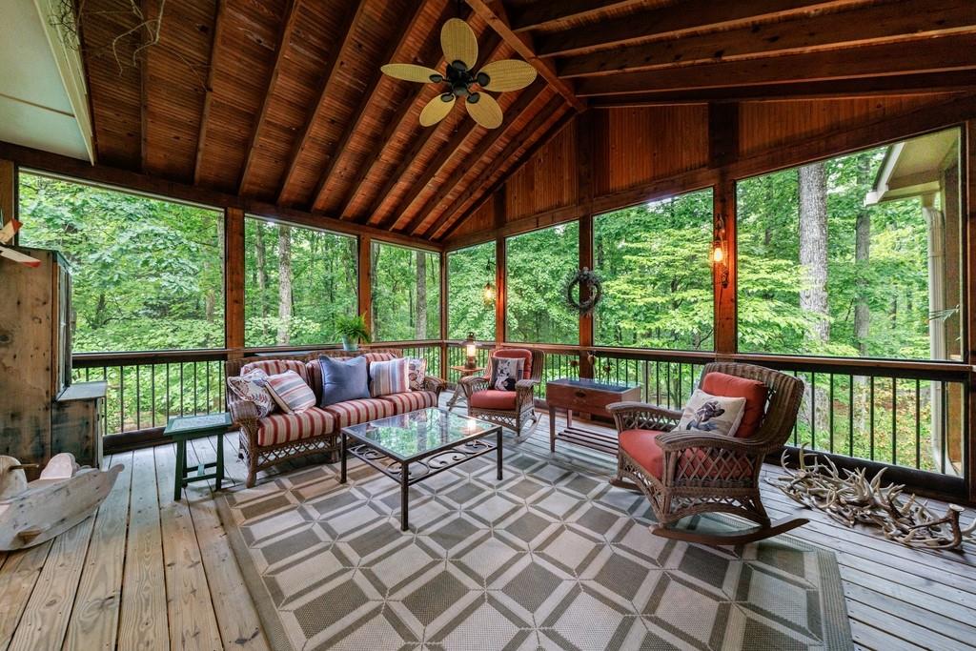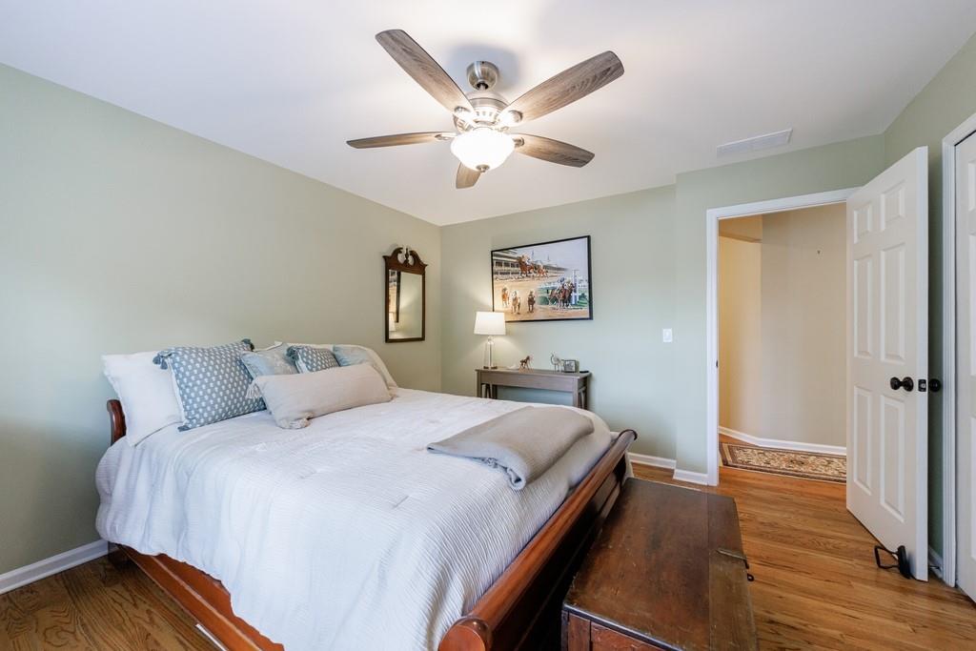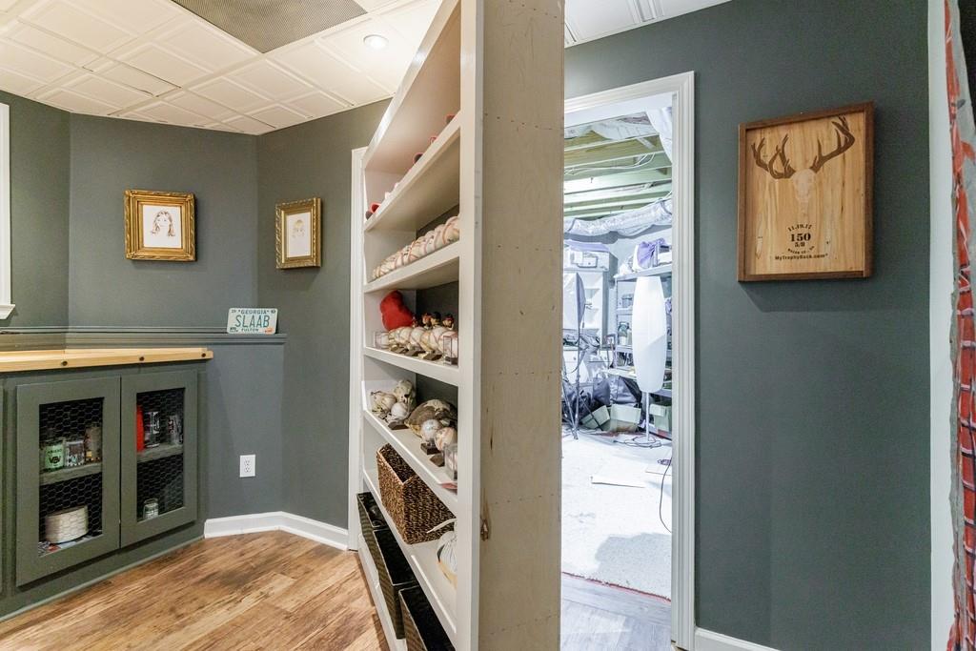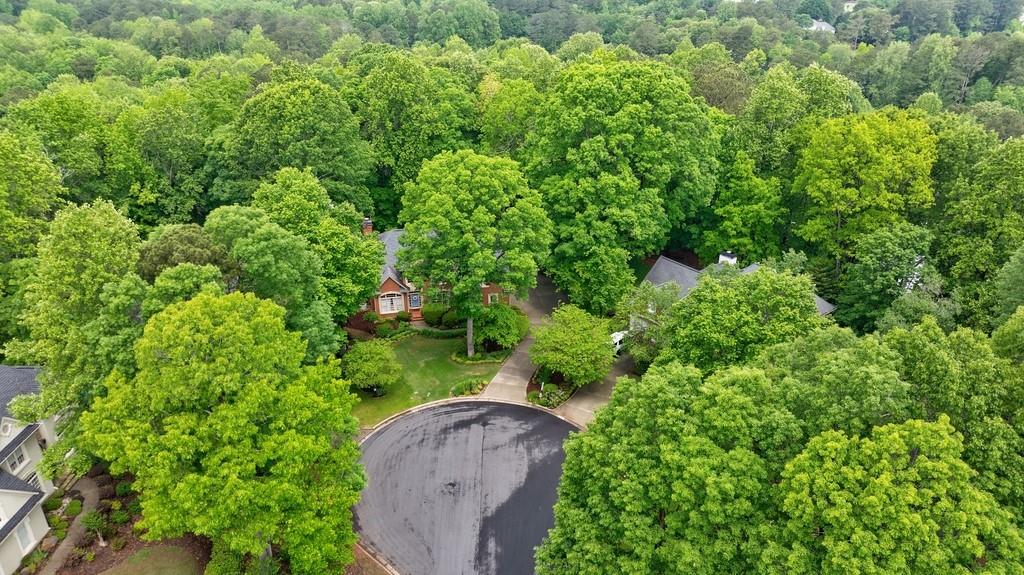745 Devon Hill Court
Roswell, GA 30075
$895,000
Welcome Home to this stunning property, built by John Weiland, offered by the original owners that have made it an oasis. Privacy abounds on this cul-de-sac lot with an amazing screened porch, covered deck, and a grilling deck overlooking the backyard and Koi pond, trees and mature landscape. Irrigation system in front and backyard. Welcoming floorplan and gorgeous finishes make this home extra special. From the moment you enter the front door you feel at home and ready to explore what comes next. Chef's kitchen with lots of cabinetry, pantry, and island opens to keeping room with large windows open to backyard. Separate dining room adjacent to kitchen is ready for your dinner parties. Large sitting area along with family room with built-in cabinetry and fireplace also add to great flow for entertaining family and friends. Four bedrooms upstairs with primary bath recently remodeled. Hardwoods throughout add extra warmth and beauty. Terrace level has entry from both inside and outside. Outside there is a large covered patio. The terrace level has a ROKU home theater, custom storage and bar area, along with a secret door that opens to storage. All designed by DIY Network. There is also a full bathroom and an art studio on this level. Brand new garage doors. Top notch Roswell schools, a short drive to Historic Downtown Roswell, easy interstate access, swim/tennis community. Well maintained and a joy to see!
- SubdivisionHamilton Commons
- Zip Code30075
- CityRoswell
- CountyFulton - GA
Location
- ElementarySweet Apple
- JuniorElkins Pointe
- HighRoswell
Schools
- StatusPending
- MLS #7569304
- TypeResidential
MLS Data
- Bedrooms4
- Bathrooms3
- Half Baths1
- Bedroom DescriptionOversized Master
- RoomsBasement, Dining Room, Family Room, Kitchen
- BasementDaylight, Exterior Entry, Finished, Finished Bath, Interior Entry, Walk-Out Access
- FeaturesBookcases, Cathedral Ceiling(s), Crown Molding, Double Vanity, Entrance Foyer 2 Story, His and Hers Closets, Recessed Lighting, Tray Ceiling(s), Walk-In Closet(s)
- KitchenBreakfast Bar, Breakfast Room, Cabinets White, Keeping Room, Kitchen Island
- AppliancesDishwasher, Disposal, Microwave
- HVACCeiling Fan(s), Central Air
- Fireplaces1
- Fireplace DescriptionKeeping Room
Interior Details
- StyleTraditional
- ConstructionBrick 3 Sides, Cement Siding
- Built In1993
- StoriesArray
- ParkingGarage, Garage Faces Side
- FeaturesGarden, Lighting, Private Entrance, Private Yard, Rain Gutters
- ServicesClubhouse, Homeowners Association, Near Schools, Near Shopping, Pickleball, Pool, Tennis Court(s)
- UtilitiesCable Available, Electricity Available, Water Available
- SewerPublic Sewer
- Lot DescriptionBack Yard, Cul-de-sac Lot, Landscaped, Private, Sprinklers In Front, Sprinklers In Rear
- Lot Dimensionsx
- Acres0.6198
Exterior Details
Listing Provided Courtesy Of: Dorsey Alston Realtors 404-352-2010
Listings identified with the FMLS IDX logo come from FMLS and are held by brokerage firms other than the owner of
this website. The listing brokerage is identified in any listing details. Information is deemed reliable but is not
guaranteed. If you believe any FMLS listing contains material that infringes your copyrighted work please click here
to review our DMCA policy and learn how to submit a takedown request. © 2025 First Multiple Listing
Service, Inc.
This property information delivered from various sources that may include, but not be limited to, county records and the multiple listing service. Although the information is believed to be reliable, it is not warranted and you should not rely upon it without independent verification. Property information is subject to errors, omissions, changes, including price, or withdrawal without notice.
For issues regarding this website, please contact Eyesore at 678.692.8512.
Data Last updated on October 27, 2025 11:22am





