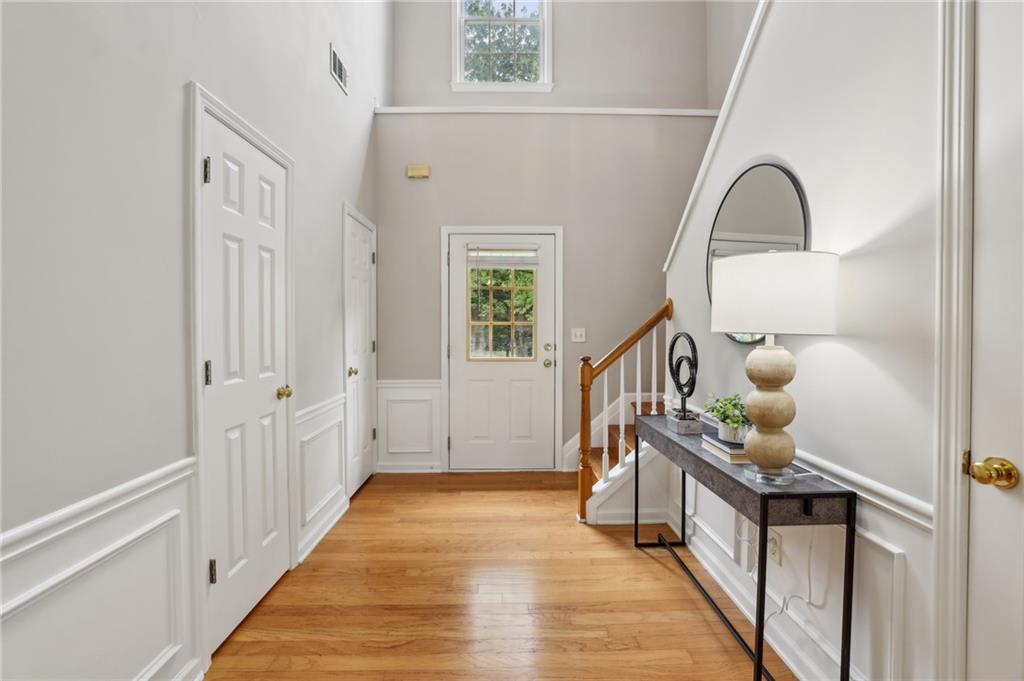715 Alstonefield Drive
Alpharetta, GA 30004
$520,000
Welcome to 715 Alstonefield Drive—where timeless charm meets modern comfort in one of Alpharetta’s most sought-after communities! This beautifully updated 3-bedroom, 2.5-bath home is nestled in the vibrant Fairmont Swim & Tennis neighborhood, surrounded by top-rated schools and unmatched convenience. Step inside to a light-filled, open-concept layout designed for both everyday living and elegant entertaining. Rich OAK HARDWOOD FLOORS flow throughout the main level, complementing the soft, neutral paint and elevated finishes. The updated kitchen features GRANITE COUNTERTOPS, a subway tile backsplash, stainless steel appliances, and a cozy breakfast nook filled with Natural Light. The spacious family room—anchored by a gas fireplace and expansive windows—effortlessly connects to the formal dining room, offering a perfect blend of warmth and sophistication. Upstairs, the oversized primary suite boasts a SPA-INSPIRED BATHROOM with DOUBLE VANITIES, QUARTZ COUNTERTOPS, a soaking tub, separate shower, and a generous walk-in closet. Two additional bedrooms and a fully renovated guest bathroom complete the upper level. Enjoy Georgia's best seasons in your FLAT, LANDSCAPED BACKYARD—perfect for firepit nights, weekend barbecues, or morning coffee on the patio. Additional upgrades include: NEWER ROOF, HVAC, garage motors, a full home Water Filtration System, Newer Appliances and fresh interior paint throughout. Walk to grocery stores like Kroger, Walmart, Costco, and Target; stroll to Cogburn Park or neighborhood restaurants. You're just 7 minutes from Downtown Alpharetta, Avalon, and GA-400—all while enjoying peace of mind with fire and police stations less than a mile away. This home has been lovingly maintained and thoughtfully enhanced—it’s ready for its next chapter. Schedule your showing today!
- SubdivisionFairmont
- Zip Code30004
- CityAlpharetta
- CountyFulton - GA
Location
- ElementaryCogburn Woods
- JuniorHopewell
- HighCambridge
Schools
- StatusActive
- MLS #7569220
- TypeResidential
MLS Data
- Bedrooms3
- Bathrooms2
- Half Baths1
- Bedroom DescriptionSplit Bedroom Plan
- RoomsFamily Room
- FeaturesEntrance Foyer, Entrance Foyer 2 Story, High Ceilings 9 ft Main, High Ceilings 9 ft Upper, High Speed Internet, Walk-In Closet(s)
- KitchenBreakfast Bar, Cabinets White, Eat-in Kitchen, Pantry, Stone Counters, View to Family Room
- AppliancesDishwasher, Disposal, Gas Range, Gas Water Heater, Microwave
- HVACCentral Air, Zoned
- Fireplaces1
- Fireplace DescriptionFactory Built, Family Room, Gas Log, Gas Starter
Interior Details
- StyleTraditional
- ConstructionCement Siding, Frame
- Built In2000
- StoriesArray
- ParkingAttached, Garage, Garage Door Opener, Level Driveway
- FeaturesPrivate Yard
- ServicesNear Shopping, Playground, Pool, Street Lights, Tennis Court(s)
- UtilitiesCable Available, Electricity Available, Natural Gas Available, Sewer Available, Underground Utilities, Water Available
- SewerPublic Sewer
- Lot DescriptionBack Yard, Level, Private
- Lot Dimensions51x120x50x121
- Acres0.13
Exterior Details
Listing Provided Courtesy Of: Keller Williams North Atlanta 770-663-7291
Listings identified with the FMLS IDX logo come from FMLS and are held by brokerage firms other than the owner of
this website. The listing brokerage is identified in any listing details. Information is deemed reliable but is not
guaranteed. If you believe any FMLS listing contains material that infringes your copyrighted work please click here
to review our DMCA policy and learn how to submit a takedown request. © 2025 First Multiple Listing
Service, Inc.
This property information delivered from various sources that may include, but not be limited to, county records and the multiple listing service. Although the information is believed to be reliable, it is not warranted and you should not rely upon it without independent verification. Property information is subject to errors, omissions, changes, including price, or withdrawal without notice.
For issues regarding this website, please contact Eyesore at 678.692.8512.
Data Last updated on July 2, 2025 7:09pm
































