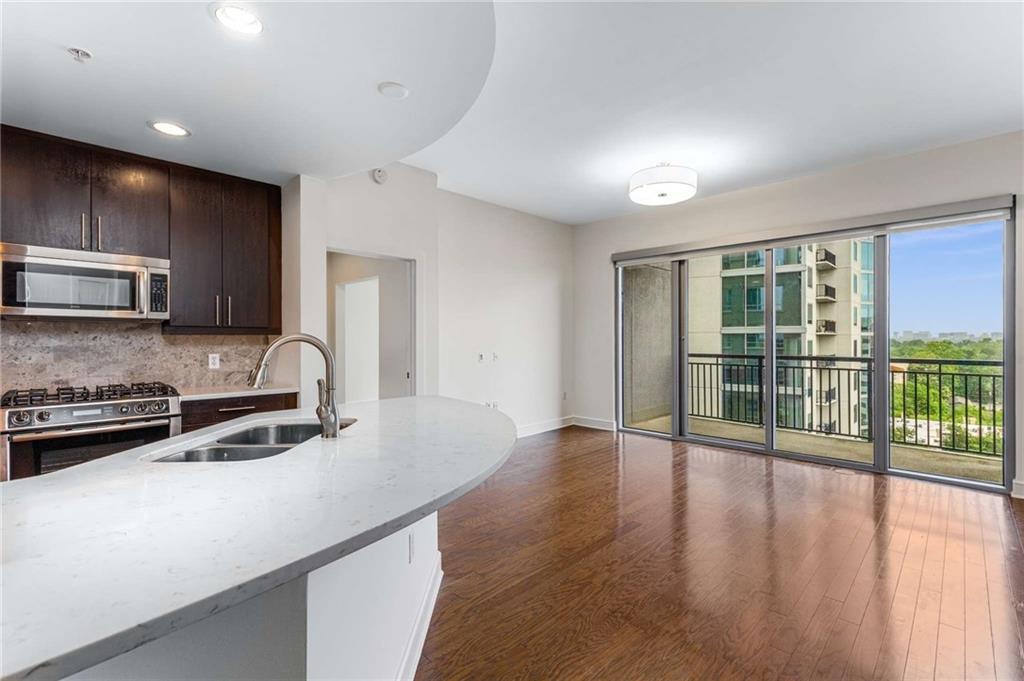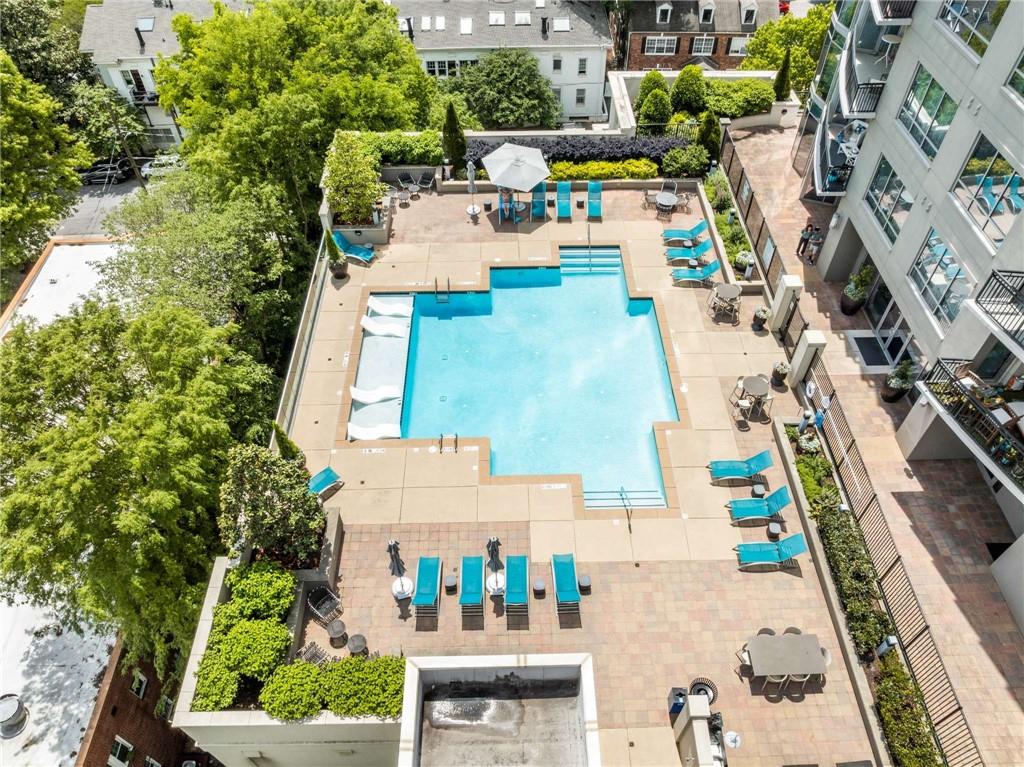222 12th Street NE #1508
Atlanta, GA 30309
$629,000
Experience true Midtown luxury in this stunning 15th-floor condo at the prestigious Luxe. Perfectly positioned directly in front of Piedmont Park, this move-in ready home offers the ultimate location with unbeatable access to the best dining, shopping, and entertainment Midtown has to offer. Freshly painted and featuring brand-new carpet in both bedrooms, this home is in pristine, move-in ready condition. Step inside to an open, light-filled layout that showcases breathtaking sunrise views and sweeping vistas of Piedmont Park and the Atlanta skyline through floor-to-ceiling windows. Enjoy upgraded hardwood flooring throughout the main living areas and a spacious living area that seamlessly flows into a modern chef’s kitchen, complete with granite countertops and ample storage. The bright and airy primary suite features a generous walk-in closet and a spa-like en-suite bath with dual vanity, oversized shower, and a luxurious soaking tub. A versatile second bedroom offers the perfect space for a home office or guest retreat. Step onto your private balcony to soak in the fresh air and the stunning sunset and park views. This condo includes two dedicated parking spaces, 24-hour concierge service, onsite management, and access to Luxe’s outstanding amenities, including a saltwater pool with a gas grilling area, state-of-the-art fitness center, pet-friendly 6th-floor dog walk and fenced street-level pet run, guest suite, spa/massage room, and his and hers steam sauna. Luxe is known for its very well-managed and financially healthy HOA and recently updated common areas and hallways. This is truly Midtown living at its finest, in an unbeatable prime location right at Piedmont Park. | Rental Permits Are Available |
- SubdivisionLuxe
- Zip Code30309
- CityAtlanta
- CountyFulton - GA
Location
- ElementaryVirginia-Highland
- JuniorDavid T Howard
- HighMidtown
Schools
- StatusActive
- MLS #7569178
- TypeCondominium & Townhouse
MLS Data
- Bedrooms2
- Bathrooms2
- Bedroom DescriptionIn-Law Floorplan, Sitting Room, Split Bedroom Plan
- RoomsBonus Room
- FeaturesHigh Ceilings 10 ft Lower, High Ceilings 10 ft Main, High Ceilings 10 ft Upper, High Speed Internet, His and Hers Closets, Recessed Lighting, Walk-In Closet(s)
- KitchenBreakfast Bar, Stone Counters, View to Family Room
- AppliancesDishwasher, Disposal, Dryer, Electric Water Heater, Gas Cooktop, Microwave, Refrigerator, Washer
- HVACCentral Air
Interior Details
- StyleHigh Rise (6 or more stories)
- ConstructionConcrete
- Built In2008
- StoriesArray
- PoolAbove Ground
- ParkingAssigned, Garage
- FeaturesBalcony
- ServicesClubhouse, Concierge, Fitness Center, Gated, Meeting Room, Near Beltline, Near Public Transport, Near Schools, Near Shopping, Near Trails/Greenway, Park, Pool
- UtilitiesCable Available, Electricity Available, Natural Gas Available, Phone Available, Sewer Available, Water Available
- SewerPublic Sewer
- Lot DescriptionCleared
- Lot Dimensionsx
- Acres0.0305
Exterior Details
Listing Provided Courtesy Of: Gibson Realty Group, LLC. 678-778-6790
Listings identified with the FMLS IDX logo come from FMLS and are held by brokerage firms other than the owner of
this website. The listing brokerage is identified in any listing details. Information is deemed reliable but is not
guaranteed. If you believe any FMLS listing contains material that infringes your copyrighted work please click here
to review our DMCA policy and learn how to submit a takedown request. © 2025 First Multiple Listing
Service, Inc.
This property information delivered from various sources that may include, but not be limited to, county records and the multiple listing service. Although the information is believed to be reliable, it is not warranted and you should not rely upon it without independent verification. Property information is subject to errors, omissions, changes, including price, or withdrawal without notice.
For issues regarding this website, please contact Eyesore at 678.692.8512.
Data Last updated on August 29, 2025 11:17am












































