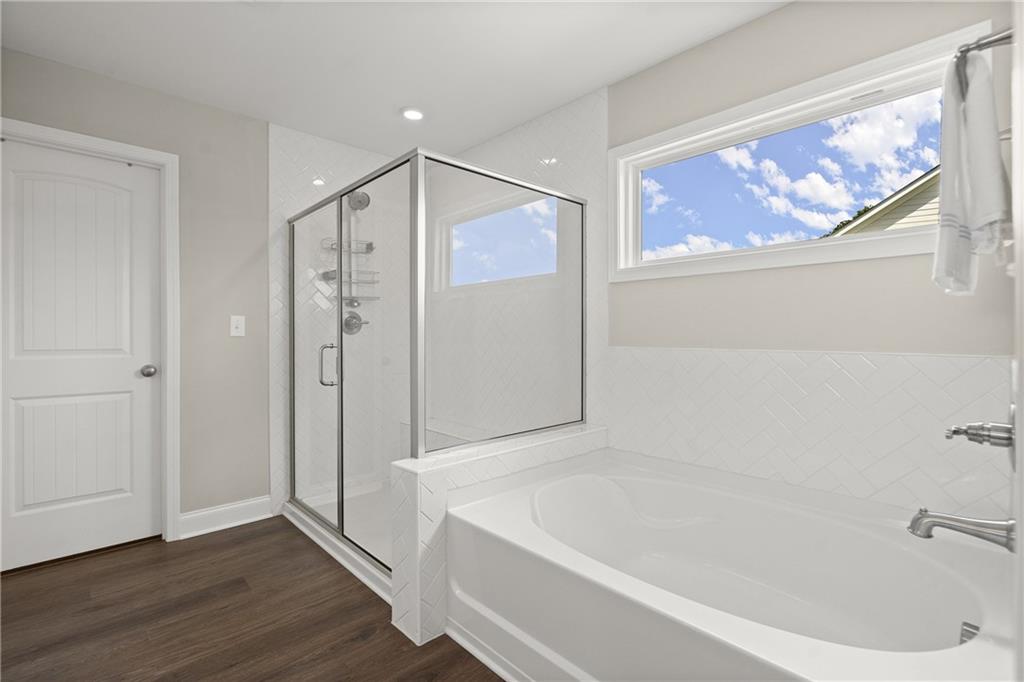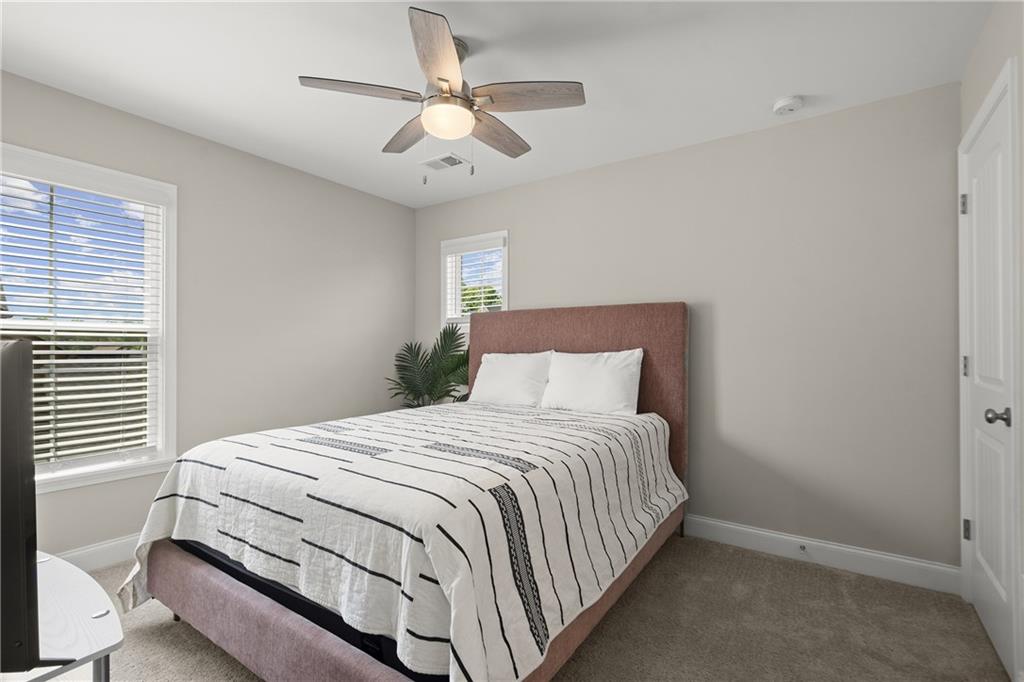8015 Scenic Ridge Way
Ball Ground, GA 30107
$675,000
Journey into style and sophistication in this stunning home located in the highly desirable River Rock community of North Forsyth. Bathed in natural light and brimming with modern flair, this meticulously designed residence checks every box on a buyer's wish list. The open-concept layout is anchored by luxury vinyl plank flooring and a show-stopping stacked stone fireplace in the family room. The home office, framed with French doors, offers the perfect work-from-home setup. The heart of the home is the sleek, on-trend kitchen featuring gray cabinetry accented with brushed gold hardware, quartz countertops, a spacious island with bar seating, stainless steel appliances including a gas range, and designer lighting. A main-floor guest suite with full bath adds flexibility and comfort. Upstairs, the expansive primary suite is a serene retreat, complete with dual vanities, soaking tub, oversized walk-in shower, and generous walk-in closet. Three additional bedrooms and two full baths provide room to grow. Set on a premium level lot with wooded backyard views and a rare 3-car garage, this home was built with care and crafted for today's discerning buyer. Enjoy River Rock's peaceful charm, resort-style amenities, mountain views, and proximity to shopping, dining, top-rated schools, and outdoor adventures along the Etowah River. This is more than a home-it's a lifestyle.
- SubdivisionRiver Rock
- Zip Code30107
- CityBall Ground
- CountyForsyth - GA
Location
- ElementaryPoole's Mill
- JuniorLiberty - Forsyth
- HighNorth Forsyth
Schools
- StatusActive
- MLS #7569130
- TypeResidential
MLS Data
- Bedrooms5
- Bathrooms4
- RoomsGreat Room - 2 Story, Office
- FeaturesCathedral Ceiling(s), Entrance Foyer, High Ceilings 9 ft Upper, High Ceilings 10 ft Main, High Speed Internet, Tray Ceiling(s), Walk-In Closet(s)
- KitchenBreakfast Bar, Cabinets Other, Kitchen Island, Pantry, Stone Counters, View to Family Room
- AppliancesDishwasher, Disposal, Dryer, Gas Cooktop, Gas Water Heater, Microwave, Range Hood, Refrigerator, Self Cleaning Oven, Washer
- HVACCentral Air, Electric
- Fireplaces1
- Fireplace DescriptionFactory Built, Family Room, Gas Log
Interior Details
- StyleCraftsman
- ConstructionBrick, Brick Front, Cement Siding
- Built In2021
- StoriesArray
- ParkingAttached, Driveway, Garage, Garage Door Opener, Garage Faces Front
- FeaturesPrivate Entrance
- ServicesClubhouse, Homeowners Association, Playground, Pool, Tennis Court(s)
- SewerPublic Sewer
- Lot DescriptionBack Yard, Front Yard, Landscaped, Level
- Lot Dimensionsx
- Acres0.28
Exterior Details
Listing Provided Courtesy Of: Atlanta Fine Homes Sotheby's International 770-442-7300
Listings identified with the FMLS IDX logo come from FMLS and are held by brokerage firms other than the owner of
this website. The listing brokerage is identified in any listing details. Information is deemed reliable but is not
guaranteed. If you believe any FMLS listing contains material that infringes your copyrighted work please click here
to review our DMCA policy and learn how to submit a takedown request. © 2025 First Multiple Listing
Service, Inc.
This property information delivered from various sources that may include, but not be limited to, county records and the multiple listing service. Although the information is believed to be reliable, it is not warranted and you should not rely upon it without independent verification. Property information is subject to errors, omissions, changes, including price, or withdrawal without notice.
For issues regarding this website, please contact Eyesore at 678.692.8512.
Data Last updated on June 8, 2025 12:22pm









































