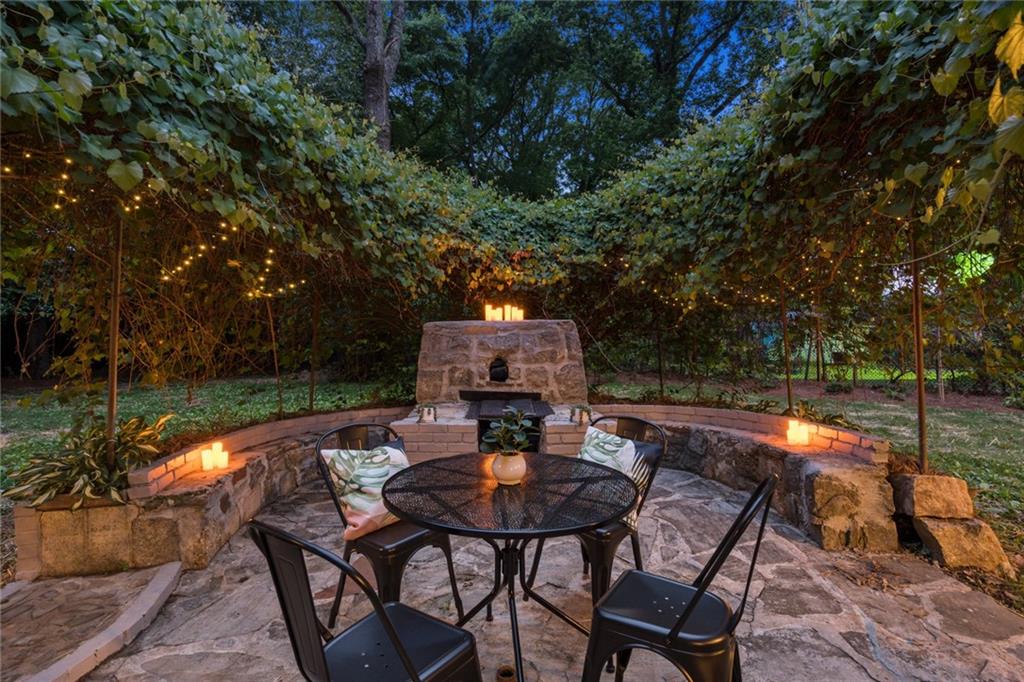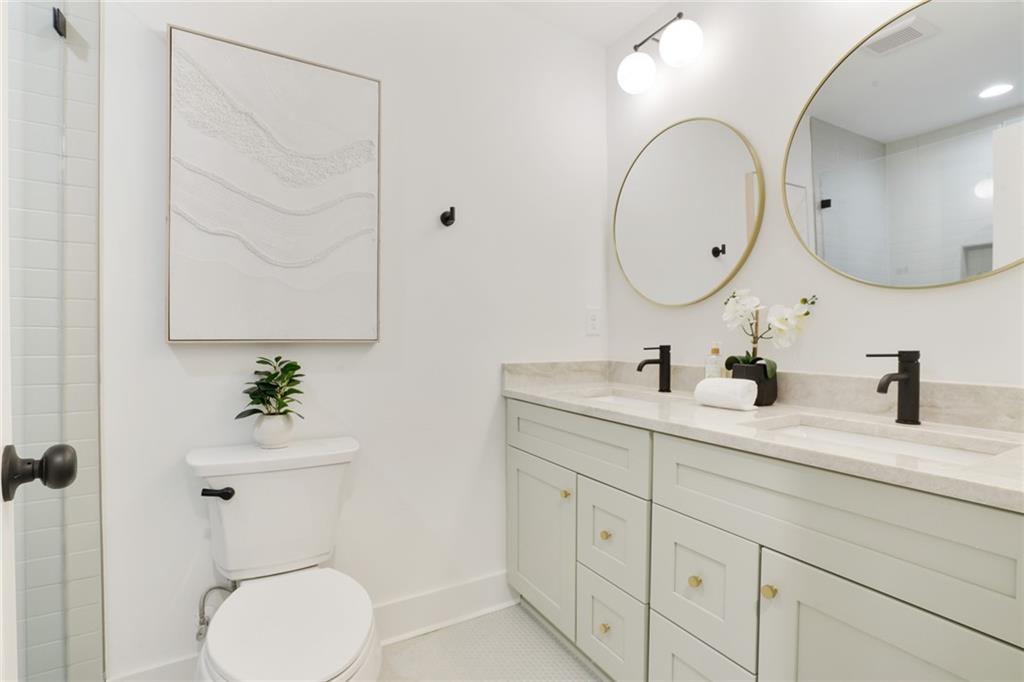1221 Oakfield Drive SE
Atlanta, GA 30316
$699,000
Perched Atop a Hill on a Lush Oversized Lot, this Fully Reimagined Brick Home by M2REST checks ALL the boxes, pairing Timeless Character with Effortless Modern Living. Sun-Splashed Interiors and Rich Hardwoods lead to a Striking Chef’s Kitchen where Quartz Countertops, Soft-Close Cabinetry, and Stainless Steel Appliances invite everything from laid-back breakfasts to festive dinners. Four Generous Bedrooms shape life your way: a Serene Primary Suite with an Elegantly Tiled Ensuite, a Bright Nursery, a Quiet Office, and a Welcoming Guest Room… or, Whatever Your Lifestyle Requires, all served by a second Spacious & Stylish Bath. Step Outside to discover the showpiece—an Expansive, Level Yard that flows into a Whimsical Patio where Mid-Century Lines meet the romance of an Italian Villa Winery. Picture al-fresco suppers under string lights, weekend tastings with friends, or tranquil evenings beneath the stars. A Newly Restored Two-Car Garage stands ready for vehicles, bikes, and projects. With All-New Plumbing, Electrical, HVAC, Windows, and Much, Much More, this home promises Low-Maintenance Comfort for Years to Come. And the Location is Unbeatable: minutes to the BeltLine, East Atlanta Village, Kirkwood, Edgewood, Glenwood Park, and Reynoldstown, with Major Highways at your doorstep for effortless trips across the city and beyond. Here, vibrant festivals, eclectic dining, and year-round events are part of daily life. Timeless Appeal, Modern Ease, and a Backyard Oasis—this home invites you to start living the Atlanta lifestyle you’ve always imagined. Welcome Home!
- SubdivisionEastwood
- Zip Code30316
- CityAtlanta
- CountyDekalb - GA
Location
- ElementaryRonald E McNair Discover Learning Acad
- JuniorMcNair - Dekalb
- HighMcNair
Schools
- StatusPending
- MLS #7569108
- TypeResidential
- SpecialNo disclosures from Seller, Owner/Agent
MLS Data
- Bedrooms4
- Bathrooms2
- Bedroom DescriptionMaster on Main, Split Bedroom Plan
- RoomsOffice
- BasementCrawl Space
- FeaturesDisappearing Attic Stairs, Double Vanity, Walk-In Closet(s)
- KitchenBreakfast Bar, Cabinets White, Eat-in Kitchen, Kitchen Island, Stone Counters, View to Family Room
- AppliancesDishwasher, Disposal, Energy Star Appliances, Gas Range, Microwave, Range Hood, Refrigerator
- HVACCeiling Fan(s), Central Air, Electric
Interior Details
- StyleMid-Century Modern, Ranch
- ConstructionBrick 4 Sides
- Built In1951
- StoriesArray
- ParkingDetached, Garage, Garage Door Opener, Garage Faces Front, Kitchen Level
- FeaturesPrivate Entrance, Private Yard, Rain Gutters
- ServicesNear Beltline, Near Public Transport, Near Schools, Near Shopping, Near Trails/Greenway, Park, Pickleball, Playground, Street Lights
- UtilitiesElectricity Available, Natural Gas Available, Sewer Available, Water Available
- SewerPublic Sewer
- Lot DescriptionBack Yard, Front Yard, Landscaped, Level, Private
- Lot Dimensions95x199x57x183
- Acres0.36
Exterior Details
Listing Provided Courtesy Of: Maximum One Executive Realtors 770-835-4311
Listings identified with the FMLS IDX logo come from FMLS and are held by brokerage firms other than the owner of
this website. The listing brokerage is identified in any listing details. Information is deemed reliable but is not
guaranteed. If you believe any FMLS listing contains material that infringes your copyrighted work please click here
to review our DMCA policy and learn how to submit a takedown request. © 2025 First Multiple Listing
Service, Inc.
This property information delivered from various sources that may include, but not be limited to, county records and the multiple listing service. Although the information is believed to be reliable, it is not warranted and you should not rely upon it without independent verification. Property information is subject to errors, omissions, changes, including price, or withdrawal without notice.
For issues regarding this website, please contact Eyesore at 678.692.8512.
Data Last updated on June 6, 2025 1:44pm







































