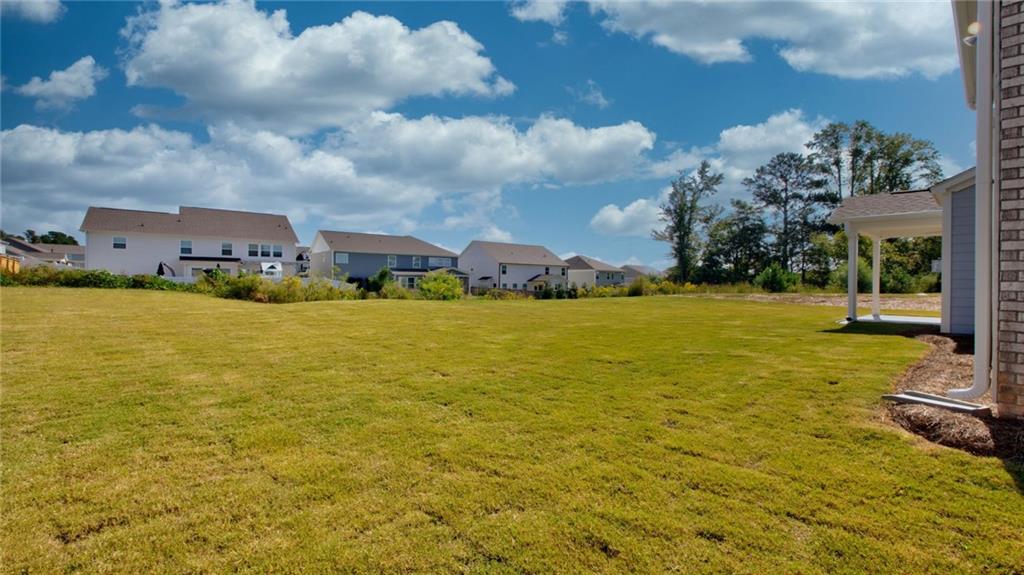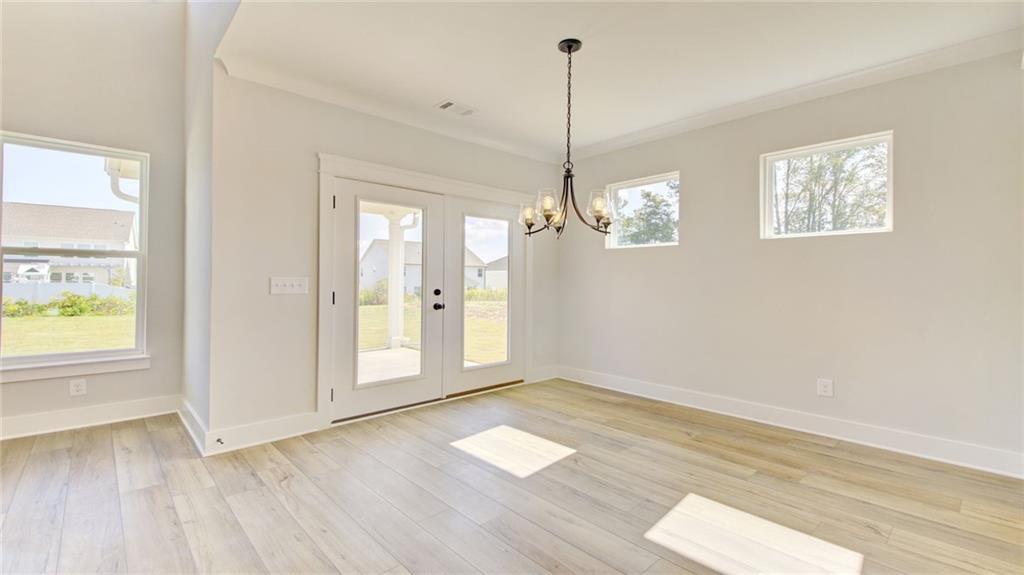6904 Lancelot Court
Flowery Branch, GA 30542
$3,000
Welcome to this nearly new home, built in 2-side bricks and stone front-face, located in a quiet and peaceful subdivision, with side walks, swimming pool and tennis court in the golf-cart accessible city of Flowery Branch. The home features Master on Main, Double Vanity living room, a study downstair, a Loft, and 3 more bedrooms up. The entry foyer faces the 2 floor ceiling living room, which enlightens the kitchen, living and dining area to the up Loft. Master on Main comes with enlarged shower space with sitting-in bench for convenience and spacious walk-in closet. Each bedroom has its own walk-in closet. The third car garage provides extra space for storage or fitting room. Covered patios front and back bring you an enjoyable view to the garden and the wide open backyard! The home is equipped with smart security system for locks, door bells, remote lighting control, alarm and garage door monitoring system. Mall of Georgia, hospitals and golf courses, such as Chateau Elan, are conveniently located nearby for daily life needs, dining, shopping, relaxation and entertainment. The subdivision is 10 minutes away from Lake Lanier Marina and Lanier Water Park for boating and fun!
- SubdivisionCambridge
- Zip Code30542
- CityFlowery Branch
- CountyHall - GA
Location
- ElementarySpout Springs
- JuniorCherokee Bluff
- HighCherokee Bluff
Schools
- StatusActive
- MLS #7569013
- TypeRental
MLS Data
- Bedrooms4
- Bathrooms2
- Half Baths1
- Bedroom DescriptionMaster on Main
- RoomsDining Room, Family Room, Kitchen, Laundry, Office
- FeaturesCrown Molding, Double Vanity, Walk-In Closet(s)
- KitchenBreakfast Bar, Breakfast Room, Cabinets White, Eat-in Kitchen, Keeping Room, Kitchen Island, Pantry, Stone Counters, View to Family Room
- AppliancesDishwasher, Disposal, Dryer, Gas Cooktop, Gas Water Heater, Microwave, Washer
- HVACCentral Air
- Fireplaces1
- Fireplace DescriptionElectric, Factory Built, Family Room, Living Room, Raised Hearth
Interior Details
- StyleContemporary
- ConstructionBrick 3 Sides, Cement Siding
- Built In2023
- StoriesArray
- PoolAbove Ground
- ParkingDetached, Driveway, Garage, Garage Door Opener, Garage Faces Front, Level Driveway
- FeaturesGarden
- ServicesClubhouse, Homeowners Association, Near Public Transport, Near Schools, Near Shopping, Pool, Sidewalks
- UtilitiesCable Available, Electricity Available, Natural Gas Available, Sewer Available, Water Available
- Lot DescriptionBack Yard, Cul-de-sac Lot
- Lot Dimensions10019
- Acres0.23
Exterior Details
Listing Provided Courtesy Of: Horizon Real Properties, Inc. 678-382-8259
Listings identified with the FMLS IDX logo come from FMLS and are held by brokerage firms other than the owner of
this website. The listing brokerage is identified in any listing details. Information is deemed reliable but is not
guaranteed. If you believe any FMLS listing contains material that infringes your copyrighted work please click here
to review our DMCA policy and learn how to submit a takedown request. © 2026 First Multiple Listing
Service, Inc.
This property information delivered from various sources that may include, but not be limited to, county records and the multiple listing service. Although the information is believed to be reliable, it is not warranted and you should not rely upon it without independent verification. Property information is subject to errors, omissions, changes, including price, or withdrawal without notice.
For issues regarding this website, please contact Eyesore at 678.692.8512.
Data Last updated on January 21, 2026 4:54pm











































