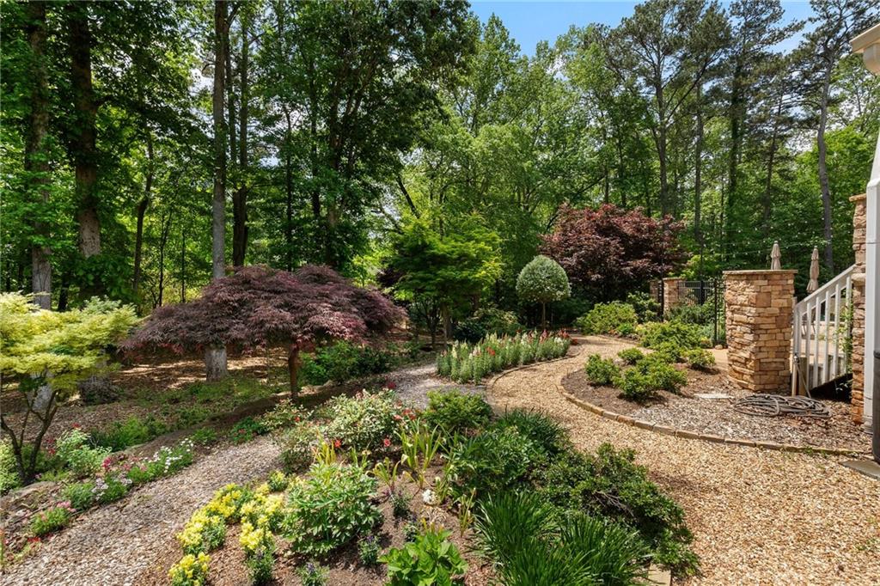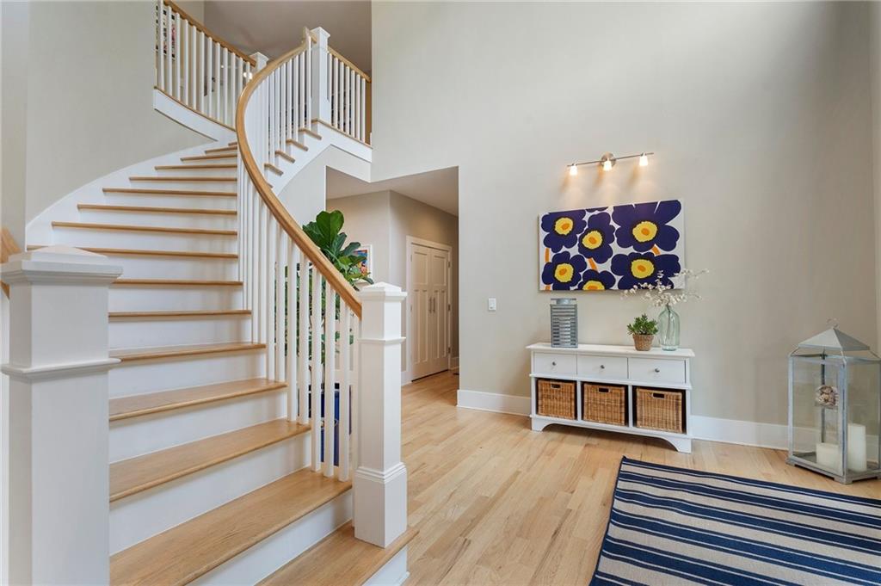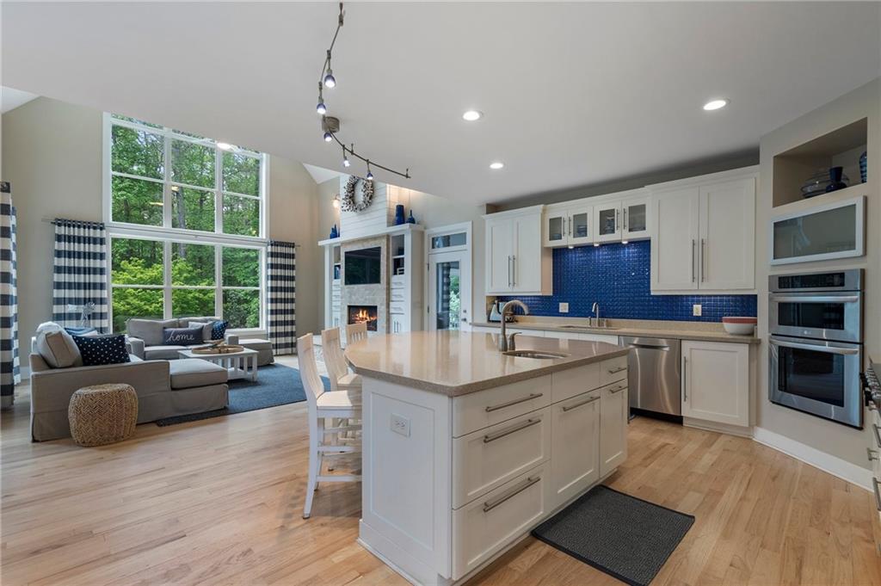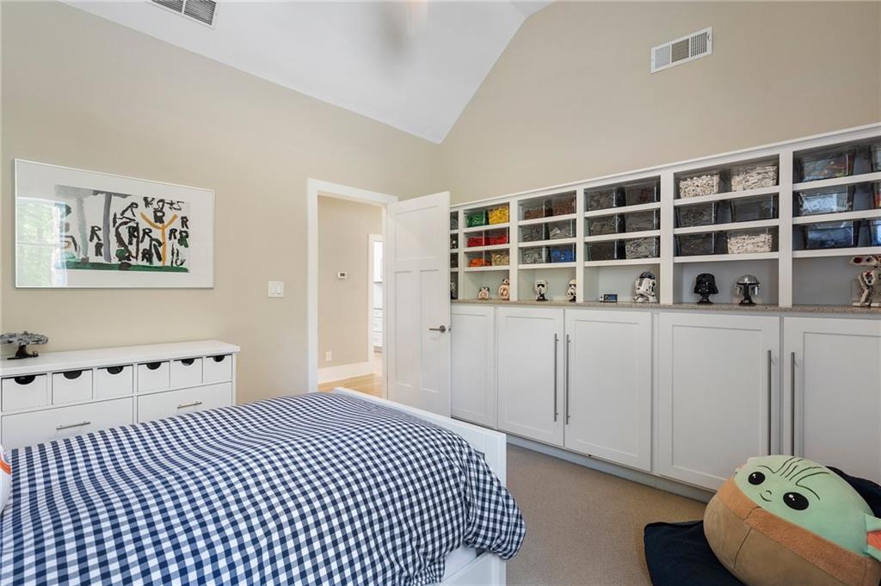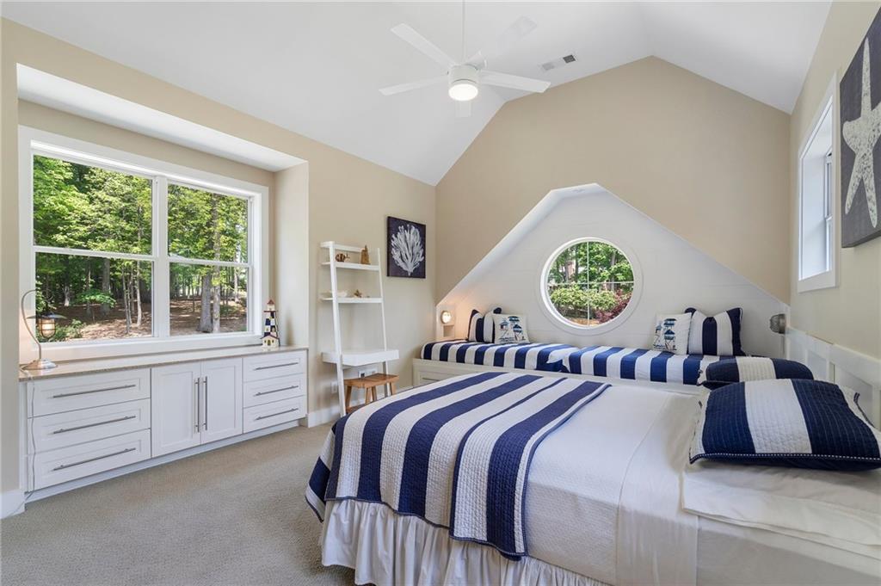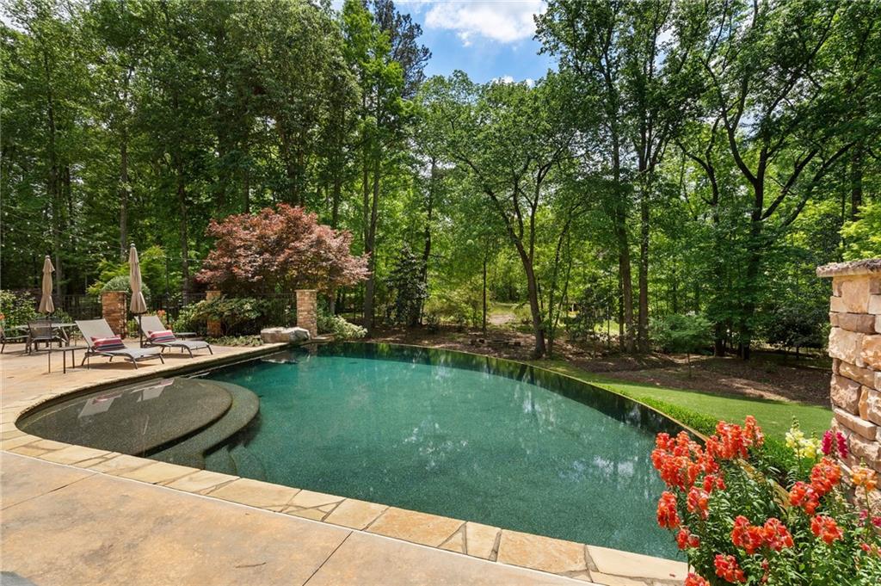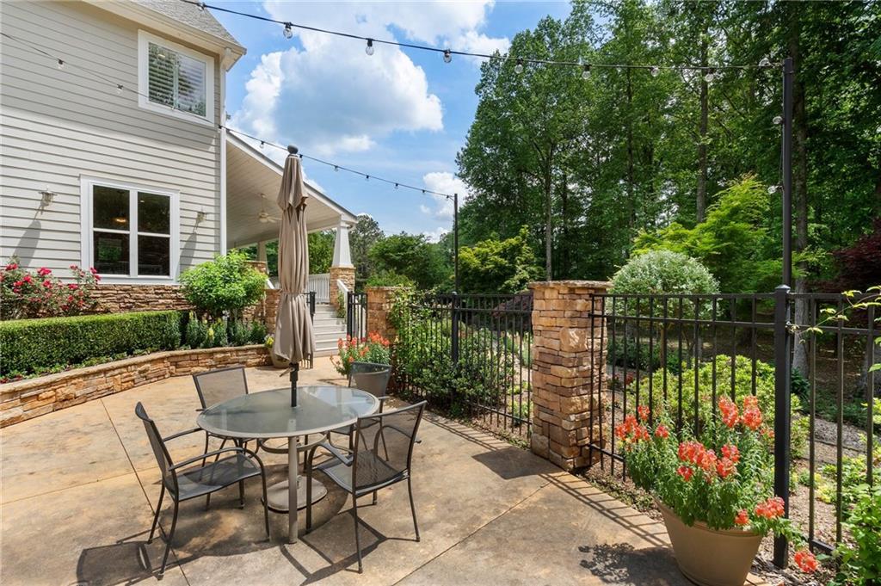585 Watboro Hill Drive
Milton, GA 30004
$1,850,000
Welcome to a rare and peaceful escape in the heart of Milton—where nearly six lush, landscaped acres surround a thoughtfully designed custom home that blends comfort, beauty, and nature. At the heart of the property is an inviting infinity-edge pool, garden terraces, and serene wooded views—creating an outdoor haven made for both quiet mornings and lively gatherings. Inside, natural light pours into nearly every room. The great room stuns with floor-to-ceiling windows, soaring ceilings, and uninterrupted views of the surrounding landscape. The two-story foyer sets the tone with grand yet welcoming energy, flowing easily into open living spaces and garden-facing rooms designed to bring the outdoors in. Out front, a peaceful pond with a private fishing dock greets you—just one of many special spots across the property. There are blooming gardens, a flowing stream, and fruit and vegetable beds that make farm-to-table living a daily joy. Chickens? You’re covered there too, with an enclosed coop and run tucked into the landscape. Need flexible space? The detached carriage house offers a finished garage below and an upstairs ready to become a guest apartment, office, or creative studio. With no HOA restrictions, you have freedom to make this property exactly what you want it to be. Homes in this price range often boast more square footage—but few offer this kind of usable acreage, privacy, and lifestyle. You get the best of both worlds: a custom home, a pool, outdoor entertaining spaces, room to grow, and a second structure—all on two included parcels (22 520005370565 and 22 520005370383).
- SubdivisionOak Ridge on the Green
- Zip Code30004
- CityMilton
- CountyFulton - GA
Location
- ElementarySummit Hill
- JuniorHopewell
- HighCambridge
Schools
- StatusActive
- MLS #7569012
- TypeResidential
MLS Data
- Bedrooms5
- Bathrooms4
- Half Baths1
- Bedroom DescriptionOversized Master
- RoomsBonus Room, Great Room - 2 Story, Laundry, Loft, Office, Workshop
- BasementCrawl Space
- FeaturesBeamed Ceilings, Bookcases, Cathedral Ceiling(s), Entrance Foyer 2 Story, High Ceilings 10 ft Main, High Speed Internet, Vaulted Ceiling(s), Walk-In Closet(s)
- KitchenBreakfast Room, Cabinets White, Eat-in Kitchen, Keeping Room, Kitchen Island, Pantry Walk-In, Solid Surface Counters, View to Family Room
- AppliancesDishwasher, Disposal, Double Oven, Gas Cooktop, Gas Water Heater, Microwave, Refrigerator
- HVACCeiling Fan(s), Central Air, Zoned
- Fireplaces2
- Fireplace DescriptionGreat Room, Outside, Raised Hearth, Stone
Interior Details
- StyleCottage, Farmhouse
- ConstructionCement Siding, Stone
- Built In2005
- StoriesArray
- PoolGunite, In Ground, Infinity, Private, Salt Water, Waterfall
- ParkingAttached, Covered, Detached, Garage, Garage Faces Side, Kitchen Level, Level Driveway
- FeaturesCourtyard, Garden, Private Entrance, Private Yard, Rain Barrel/Cistern(s)
- ServicesNear Schools, Near Shopping, Near Trails/Greenway
- UtilitiesWell, Cable Available, Electricity Available, Natural Gas Available
- SewerSeptic Tank
- Lot DescriptionCreek On Lot, Pond on Lot, Private, Sprinklers In Front, Sprinklers In Rear, Wooded
- Lot Dimensionsx
- Acres5.76
Exterior Details
Listing Provided Courtesy Of: Hamstead Realty 404-933-4017
Listings identified with the FMLS IDX logo come from FMLS and are held by brokerage firms other than the owner of
this website. The listing brokerage is identified in any listing details. Information is deemed reliable but is not
guaranteed. If you believe any FMLS listing contains material that infringes your copyrighted work please click here
to review our DMCA policy and learn how to submit a takedown request. © 2025 First Multiple Listing
Service, Inc.
This property information delivered from various sources that may include, but not be limited to, county records and the multiple listing service. Although the information is believed to be reliable, it is not warranted and you should not rely upon it without independent verification. Property information is subject to errors, omissions, changes, including price, or withdrawal without notice.
For issues regarding this website, please contact Eyesore at 678.692.8512.
Data Last updated on December 9, 2025 4:03pm















