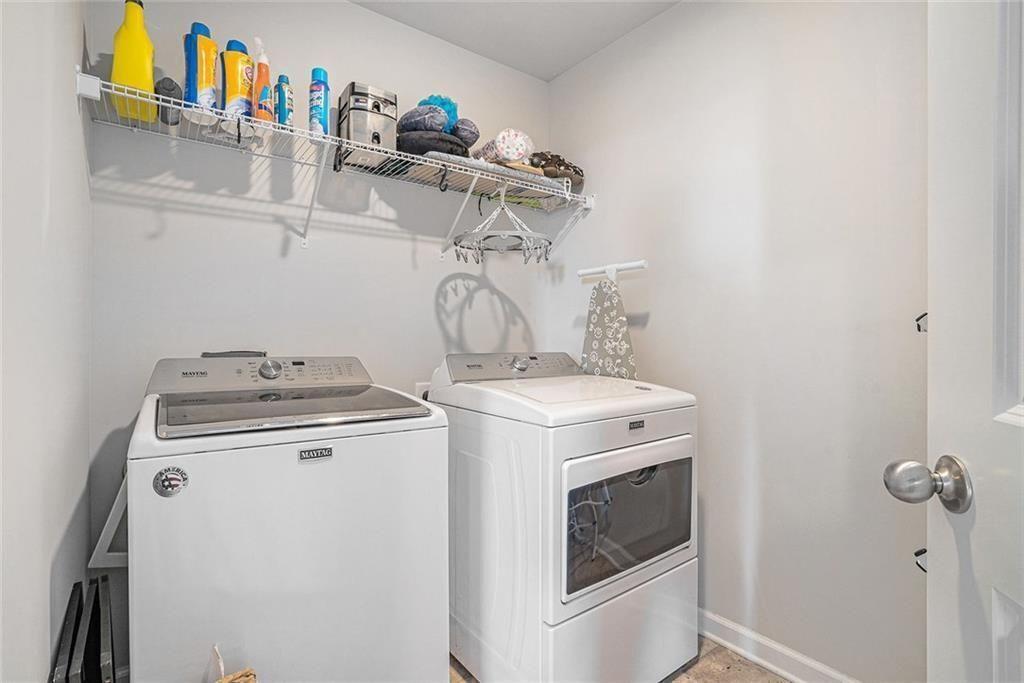3399 In Bloom Way
Auburn, GA 30011
$514,900
Welcome to 3399 In Bloom Way ,a name that doesn’t just hint at charm, it delivers it. This stunning 5-bedroom, 3-bath beauty stretches out just under 3,000 square feet of thoughtfully designed living space where every corner feels intentional, inspired, and inviting. Ideal for multigenerational living or guests who skip the stairs, this home features a bedroom and full bath on the main level. The heart of the home shines with granite countertops, hardwood floors, and an open-concept layout that gracefully balances elegance with everyday ease. Whether you’re hosting game night in the media loft, working from the dedicated office/flex space downstairs, or serving up family dinners in the separate dining room, this home gives you room to breathe, move, and grow. The oversized owner's suite is a retreat in itself with space for a cozy sitting nook, a soaking tub, and a walk-in closet that could moonlight as a boutique. Step outside and you’ll find your sanctuary a covered pergola overlooking a lush, blooming garden that practically begs for morning coffees and golden hour reflections. Set in a serene Wildflower Park neighborhood close to parks, restaurants, schools, and walking trails this is more than a move. It’s your next bloom.
- SubdivisionWildflower Park
- Zip Code30011
- CityAuburn
- CountyGwinnett - GA
Location
- StatusActive
- MLS #7568843
- TypeResidential
MLS Data
- Bedrooms5
- Bathrooms3
- Bedroom DescriptionIn-Law Floorplan, Roommate Floor Plan, Oversized Master
- RoomsLoft, Media Room, Den, Dining Room, Office, Family Room, Laundry, Kitchen, Living Room
- FeaturesDouble Vanity, Entrance Foyer 2 Story, Vaulted Ceiling(s), Coffered Ceiling(s), Entrance Foyer, Walk-In Closet(s), Crown Molding
- KitchenEat-in Kitchen, Pantry Walk-In, Stone Counters, View to Family Room, Pantry, Cabinets White
- AppliancesElectric Oven/Range/Countertop, Microwave, Washer, Dryer, Refrigerator, Disposal, Dishwasher
- HVACCeiling Fan(s), Central Air, Zoned
- Fireplaces1
- Fireplace DescriptionLiving Room
Interior Details
- StyleTraditional
- ConstructionBrick 3 Sides, Brick
- Built In2019
- StoriesArray
- ParkingDriveway, Garage, Kitchen Level, Level Driveway
- FeaturesGarden, Private Entrance, Private Yard, Rain Gutters, Tennis Court(s)
- ServicesHomeowners Association, Near Schools, Near Shopping, Near Trails/Greenway, Pickleball, Pool, Tennis Court(s), Playground
- UtilitiesCable Available, Electricity Available, Phone Available, Sewer Available, Water Available
- SewerPublic Sewer
- Lot DescriptionFront Yard, Level, Back Yard
- Lot Dimensions0x0x0
- Acres0.26
Exterior Details
Listing Provided Courtesy Of: BHGRE Metro Brokers 404-843-2500
Listings identified with the FMLS IDX logo come from FMLS and are held by brokerage firms other than the owner of
this website. The listing brokerage is identified in any listing details. Information is deemed reliable but is not
guaranteed. If you believe any FMLS listing contains material that infringes your copyrighted work please click here
to review our DMCA policy and learn how to submit a takedown request. © 2026 First Multiple Listing
Service, Inc.
This property information delivered from various sources that may include, but not be limited to, county records and the multiple listing service. Although the information is believed to be reliable, it is not warranted and you should not rely upon it without independent verification. Property information is subject to errors, omissions, changes, including price, or withdrawal without notice.
For issues regarding this website, please contact Eyesore at 678.692.8512.
Data Last updated on January 28, 2026 1:03pm































