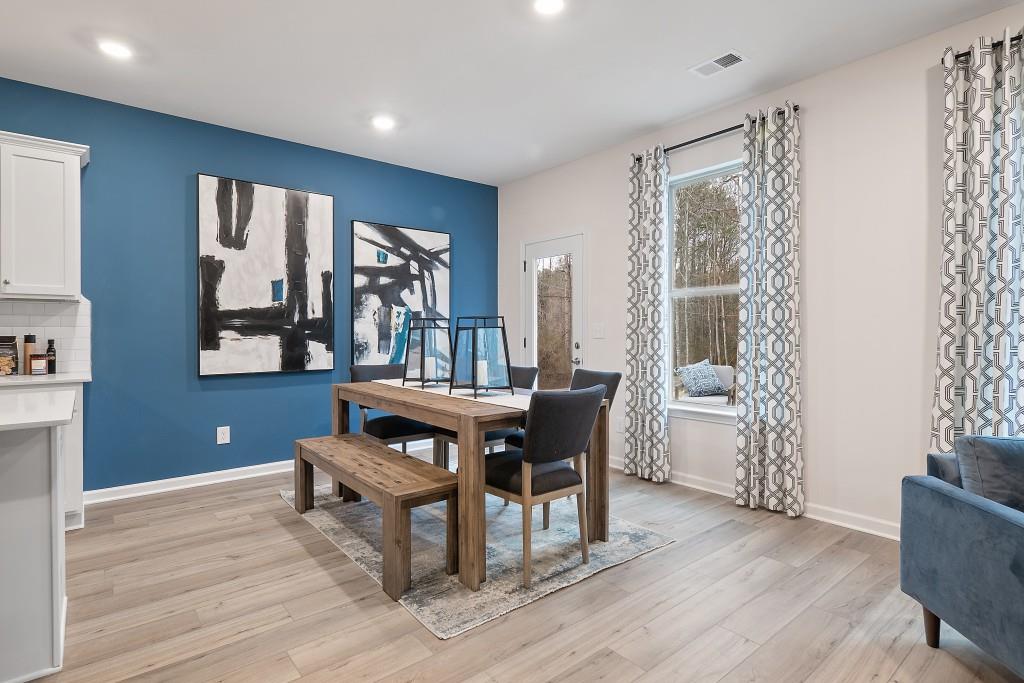290 Abbotts Crossing Circle
Conyers, GA 30094
$412,020
DRB Homes proudly welcomes you to Homesite 157 in Abbotts Crossing in Conyers, GA. This beautifully crafted single-family home showcases a striking brick and Craftsman-style exterior with no detail overlooked. The spacious Zoey floor plan offers 4 bedrooms and 3 full bathrooms, featuring an open-concept family room and kitchen designed for modern living. The stunning kitchen is a chef’s dream, boasting an expansive island with quartz countertops, a stylish tile backsplash, soft-close cabinetry, a generous walk-in pantry, and stainless steel appliances—including an oven/cooktop, dishwasher, and microwave. A guest bedroom and full bathroom are conveniently located on the main level, perfect for visitors. Upstairs, the luxurious owner’s suite impresses with a vaulted ceiling, an elegant sitting area, and a spa-like owner’s bathroom featuring a large tiled shower and a separate soaking tub. A centrally located laundry room provides added convenience for the upstairs bedrooms. Additional features include a garage door opener, quartz countertops in all bathrooms, a garbage disposal, and soaring 9-foot ceilings on the main level. Please note: interior photos and virtual tours are of a decorated model or similar home for illustrative purposes only. Experience the DRB difference—visit our beautifully designed model home today and find your dream home at Abbotts Crossing! Please note: If the buyer is represented by a broker/agent, DRB REQUIRES the buyer’s broker/agent to be present during the initial meeting with DRB’s sales personnel to ensure proper representation. If buyer’s broker/agent is not present at initial meeting DRB Group Georgia reserves the right to reduce or remove broker/agent compensation.
- SubdivisionAbbotts Crossing
- Zip Code30094
- CityConyers
- CountyRockdale - GA
Location
- ElementaryShoal Creek
- JuniorGeneral Ray Davis
- HighHeritage - Rockdale
Schools
- StatusActive
- MLS #7568770
- TypeResidential
MLS Data
- Bedrooms4
- Bathrooms3
- Bedroom DescriptionIn-Law Floorplan, Oversized Master, Sitting Room
- RoomsLaundry
- FeaturesHigh Ceilings 9 ft Main, High Speed Internet, His and Hers Closets, Tray Ceiling(s), Walk-In Closet(s)
- KitchenBreakfast Room, Kitchen Island, Other Surface Counters, Pantry Walk-In, View to Family Room
- AppliancesDishwasher, Disposal, Electric Cooktop, Electric Oven/Range/Countertop, Electric Water Heater, Microwave
- HVACCeiling Fan(s), Central Air, Electric
- Fireplaces1
- Fireplace DescriptionBlower Fan, Decorative, Electric, Factory Built, Family Room
Interior Details
- StyleCraftsman
- ConstructionConcrete
- Built In2025
- StoriesArray
- ParkingGarage
- FeaturesRain Gutters
- ServicesClubhouse, Playground, Pool, Sidewalks, Street Lights
- UtilitiesElectricity Available, Sewer Available, Underground Utilities, Water Available
- SewerPublic Sewer
- Lot DescriptionLevel
Exterior Details
Listing Provided Courtesy Of: DRB Group Georgia, LLC 770-478-4036
Listings identified with the FMLS IDX logo come from FMLS and are held by brokerage firms other than the owner of
this website. The listing brokerage is identified in any listing details. Information is deemed reliable but is not
guaranteed. If you believe any FMLS listing contains material that infringes your copyrighted work please click here
to review our DMCA policy and learn how to submit a takedown request. © 2025 First Multiple Listing
Service, Inc.
This property information delivered from various sources that may include, but not be limited to, county records and the multiple listing service. Although the information is believed to be reliable, it is not warranted and you should not rely upon it without independent verification. Property information is subject to errors, omissions, changes, including price, or withdrawal without notice.
For issues regarding this website, please contact Eyesore at 678.692.8512.
Data Last updated on December 9, 2025 4:03pm



































