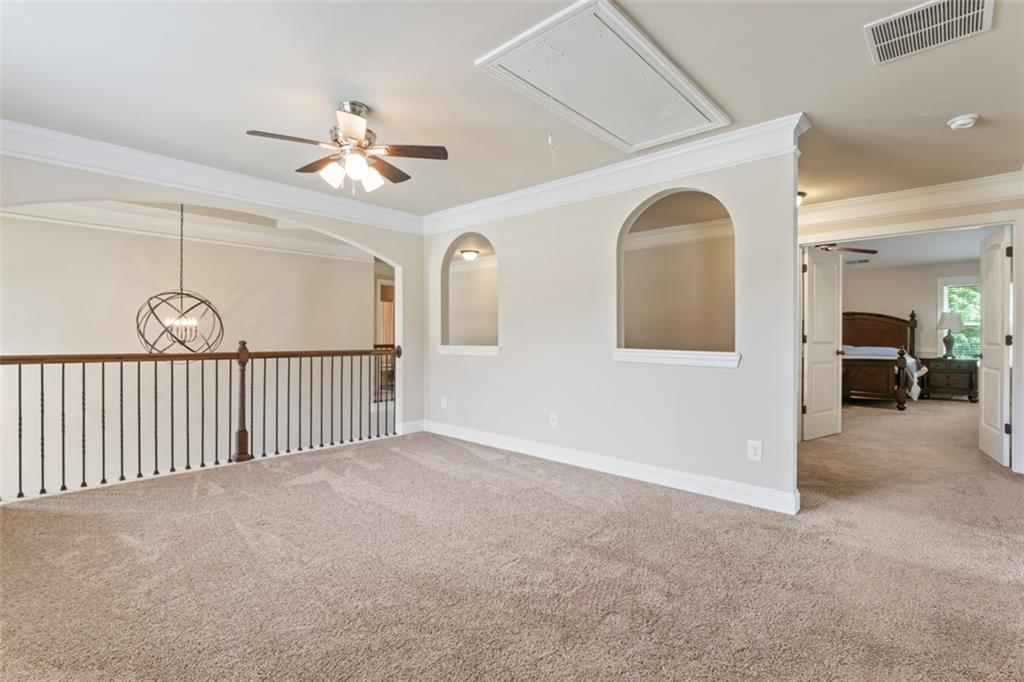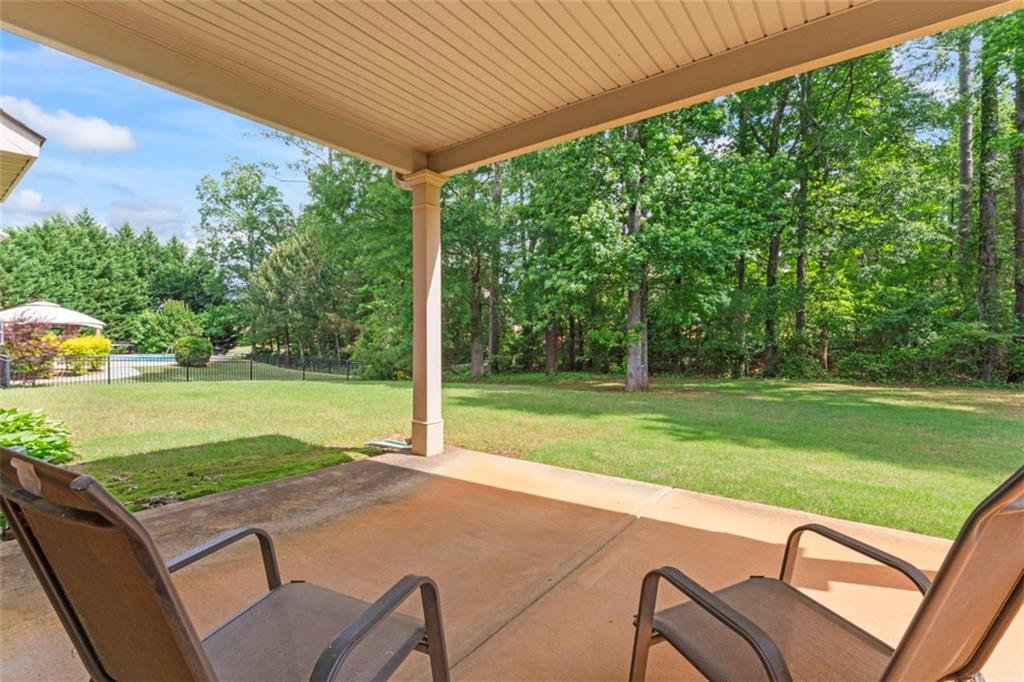305 Spooner Drive
Mcdonough, GA 30252
$580,000
Prestigious Cul-De-Sac Living with Space, Style, and Serenity! BUY THIS HOME WE'LL BUY YOURS*. $10,000 towards your closing cost with preferred lender*. Buy Back Guaranteed for all VIP Buyers.*NO Money Down and No Payments for up to 2 Months for those who qualify!* Welcome to your dream retreat, living in a quiet, upscale cul-de-sac a stunning 5-bedroom, 4-bathroom home offering the perfect blend of elegance, function and comfort. Situated on a flat, leveled lot, this expansive residence is designed for modern living with thoughtful touches throughout. Step inside to find an open and airy layout that includes a versatile flex room ideal for a home office, gym, or guest suite. The heart of the home flows effortlessly, creating an ideal backdrop for both entertaining and everyday life with this beautifully designed family room, dining areas and kitchen that features an oversized granite island, stainless steel appliances and an overflow of cabinet space. An inviting upstairs loft awaits you that could be used as a playroom, media space or use your endless ideas to create your unique design for this space. The luxurious primary suite is your private escape, featuring a cozy fireplace, a serene lounge area, and a spa inspired oversized bathroom with lots of space to unwind in total comfort. The spacious secondary bedrooms and well-appointed bathrooms will not disappoint. Come view this property that is located just 5 minutes from McDonough Square, I-75, fine dining, shopping and entertainment. Luxury + Location = Your New Home!
- SubdivisionGarden Gate
- Zip Code30252
- CityMcdonough
- CountyHenry - GA
Location
- ElementaryTimber Ridge - Henry
- JuniorUnion Grove
- HighUnion Grove
Schools
- StatusActive
- MLS #7568728
- TypeResidential
MLS Data
- Bedrooms5
- Bathrooms4
- Bedroom DescriptionOversized Master, Sitting Room
- RoomsLoft
- FeaturesTray Ceiling(s), Double Vanity, Walk-In Closet(s), Entrance Foyer 2 Story, High Ceilings 9 ft Main, Crown Molding, Recessed Lighting
- KitchenKitchen Island, Pantry, Solid Surface Counters, Cabinets Other, Eat-in Kitchen, View to Family Room
- AppliancesDryer, Washer, Dishwasher, Microwave, Refrigerator, Energy Star Appliances, Gas Cooktop
- HVACCentral Air
- Fireplaces2
- Fireplace DescriptionBrick
Interior Details
- StyleTraditional
- ConstructionBrick 4 Sides
- Built In2014
- StoriesArray
- ParkingGarage Door Opener, Garage
- ServicesHomeowners Association
- UtilitiesCable Available, Electricity Available, Natural Gas Available, Phone Available, Sewer Available, Water Available
- SewerPublic Sewer
- Lot DescriptionBack Yard
- Lot Dimensions1931
- Acres0.05
Exterior Details
Listing Provided Courtesy Of: Your Home Sold Guaranteed Realty, LLC. 678-894-9744
Listings identified with the FMLS IDX logo come from FMLS and are held by brokerage firms other than the owner of
this website. The listing brokerage is identified in any listing details. Information is deemed reliable but is not
guaranteed. If you believe any FMLS listing contains material that infringes your copyrighted work please click here
to review our DMCA policy and learn how to submit a takedown request. © 2025 First Multiple Listing
Service, Inc.
This property information delivered from various sources that may include, but not be limited to, county records and the multiple listing service. Although the information is believed to be reliable, it is not warranted and you should not rely upon it without independent verification. Property information is subject to errors, omissions, changes, including price, or withdrawal without notice.
For issues regarding this website, please contact Eyesore at 678.692.8512.
Data Last updated on July 12, 2025 11:24am































