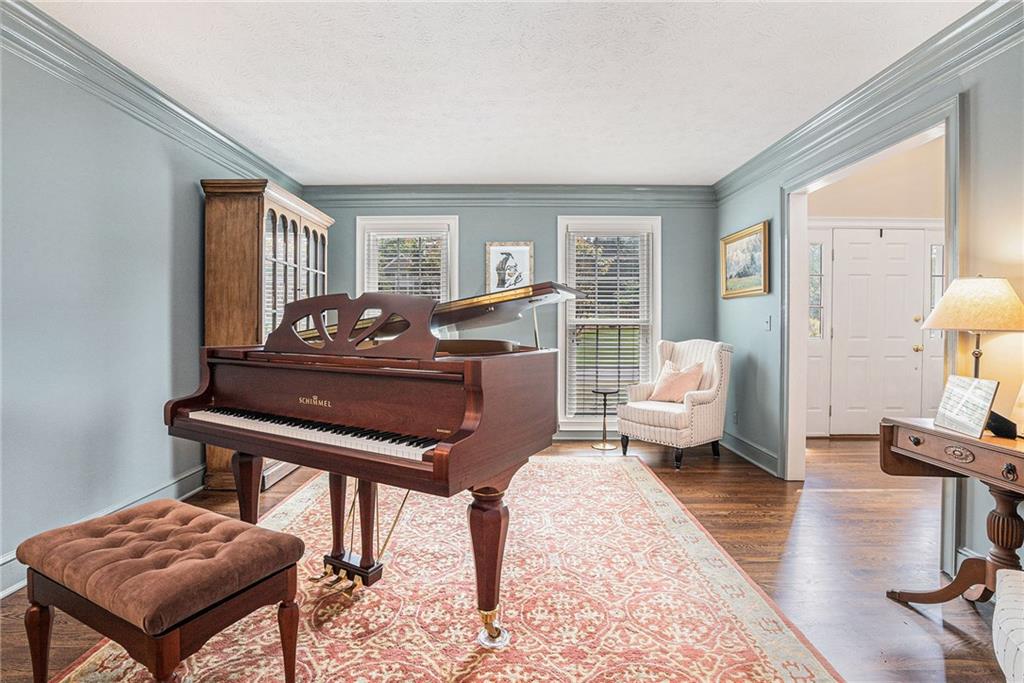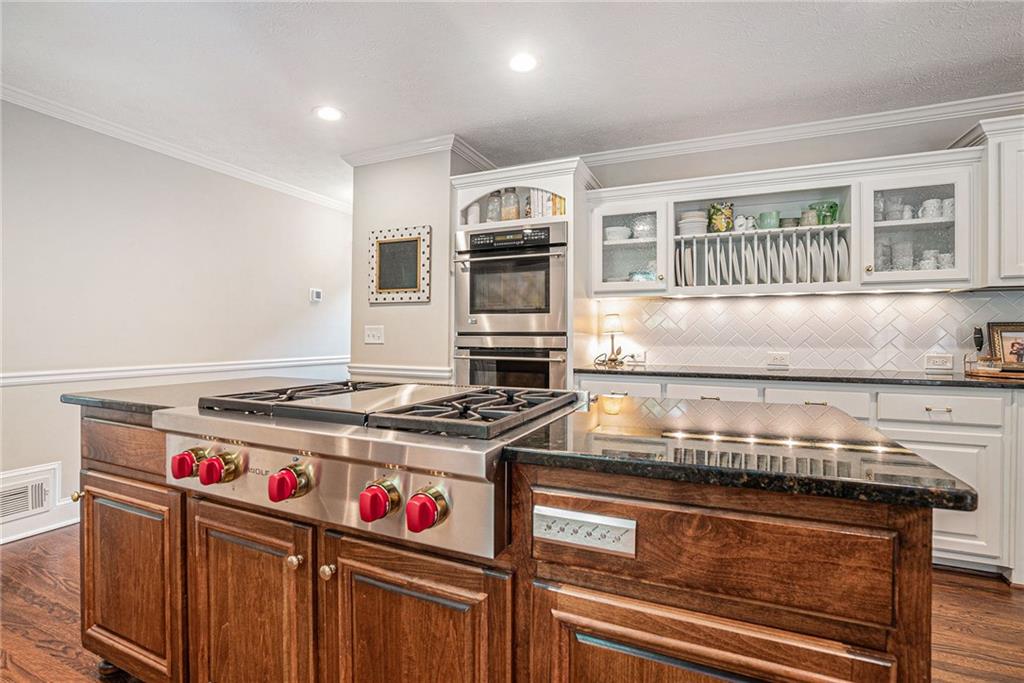751 Yorkshire Place SW
Lilburn, GA 30047
$725,000
Welcome to this impeccably renovated and maintained brick colonial home, situated in the lovely Hampton Rhoades neighborhood. This gorgeous residence boasts five generously sized bedrooms, three full bathrooms, a powder room, a spacious three car garage with a fully finished basement offering exceptional functionality for a variety of lifestyles. Whether you are accommodating a large or growing family, planning for multi-generational living, or exploring income earning potential, this home has been thoughtfully designed to meet every need. Step through the impressive double entry foyer and discover upscale features throughout, including staircases, solid wood flooring, stone countertops, energy star certified high end appliances, stylish fixtures, fresh interior paint, architectural moldings and two new HVAC systems. A newer roof adds even more peace of mind. The main level boasts multiple living areas, including a cozy fireside family room with charming beam accented ceilings, a formal living room, an open concept dining room, a private den or study, and spacious eat-in kitchen adorned with beautiful cabinetry with dedicated space for casual dining. Journey upstairs via the front or back staircase to the private owner's suite which is a true retreat featuring a generous walk-in closet and a spa inspired bath with a soaking tub, dual vanity, and a fully glassed shower. Separate from the primary suite, the upper level also offers three additional light filled bedrooms that share a beautiful full bathroom, making this floor ideal for all. The finished basement further enhances the homes versatility, featuring an additional bedroom, full bathroom, spacious secondary family room, and a flexible layout ideal for in-laws or teens, extended guest accommodations, or a private rental. Additional highlights include two convenient laundry stations, built-in beverage coolers, ice makers, contemporary butler's pantry, elegant serving bars, and multiple private entrances. Ample storage throughout the home ensures routine day to day needs remain organized and seamless. The exterior is just as impressive, showcasing a fully fenced backyard adorned with lush landscaping, extensive hardscaping, a Trex deck, and a stone patio which is perfect for entertaining or unwinding in any season. Strategically placed outdoor lighting enhances both the curb appeal and ambiance. Ideally located near parks, trails, shopping, dining, medical facilities, and major highways, this home is also zoned for top rated education with walkable proximity to Camp Creek Elementary and Parkview High School, with just a short bus ride to Trickum Middle School. Discover a unique combination of luxury, comfort, and unparalleled location, making it an extraordinary place to call home.
- SubdivisionHampton Rhoades
- Zip Code30047
- CityLilburn
- CountyGwinnett - GA
Location
- ElementaryCamp Creek
- JuniorTrickum
- HighParkview
Schools
- StatusPending
- MLS #7568715
- TypeResidential
MLS Data
- Bedrooms5
- Bathrooms3
- Half Baths1
- Bedroom DescriptionIn-Law Floorplan, Oversized Master, Split Bedroom Plan
- RoomsAttic, Basement, Bathroom, Bedroom, Workshop
- BasementDriveway Access, Exterior Entry, Finished, Finished Bath, Full, Interior Entry
- FeaturesBeamed Ceilings, Crown Molding, Double Vanity, Dry Bar, Entrance Foyer 2 Story, Recessed Lighting, Walk-In Closet(s), Wet Bar
- KitchenBreakfast Bar, Cabinets Stain, Cabinets White, Eat-in Kitchen, Kitchen Island, Pantry, Stone Counters
- AppliancesDishwasher, Disposal, Double Oven, Gas Cooktop, Refrigerator
- HVACAttic Fan, Ceiling Fan(s), Central Air
- Fireplaces1
- Fireplace DescriptionBrick, Family Room
Interior Details
- StyleColonial, Traditional
- ConstructionBlown-In Insulation, Brick 4 Sides, Cement Siding
- Built In1982
- StoriesArray
- ParkingAttached, Driveway, Garage, Garage Door Opener, Garage Faces Rear, Garage Faces Side
- FeaturesLighting, Private Yard, Rain Gutters, Rear Stairs, Storage
- UtilitiesCable Available, Electricity Available, Natural Gas Available, Phone Available, Underground Utilities, Water Available
- SewerSeptic Tank
- Lot DescriptionBack Yard
- Lot Dimensionsx 86
- Acres0.43
Exterior Details
Listing Provided Courtesy Of: SRA Signature Realty Agents 770-573-9715
Listings identified with the FMLS IDX logo come from FMLS and are held by brokerage firms other than the owner of
this website. The listing brokerage is identified in any listing details. Information is deemed reliable but is not
guaranteed. If you believe any FMLS listing contains material that infringes your copyrighted work please click here
to review our DMCA policy and learn how to submit a takedown request. © 2025 First Multiple Listing
Service, Inc.
This property information delivered from various sources that may include, but not be limited to, county records and the multiple listing service. Although the information is believed to be reliable, it is not warranted and you should not rely upon it without independent verification. Property information is subject to errors, omissions, changes, including price, or withdrawal without notice.
For issues regarding this website, please contact Eyesore at 678.692.8512.
Data Last updated on June 5, 2025 9:28pm





















































