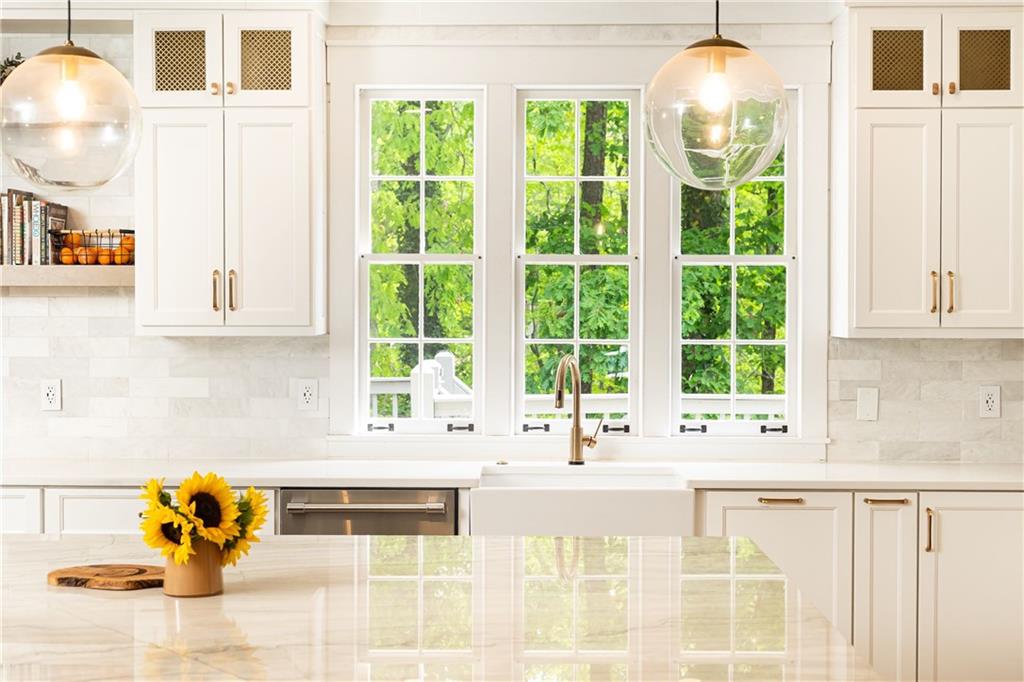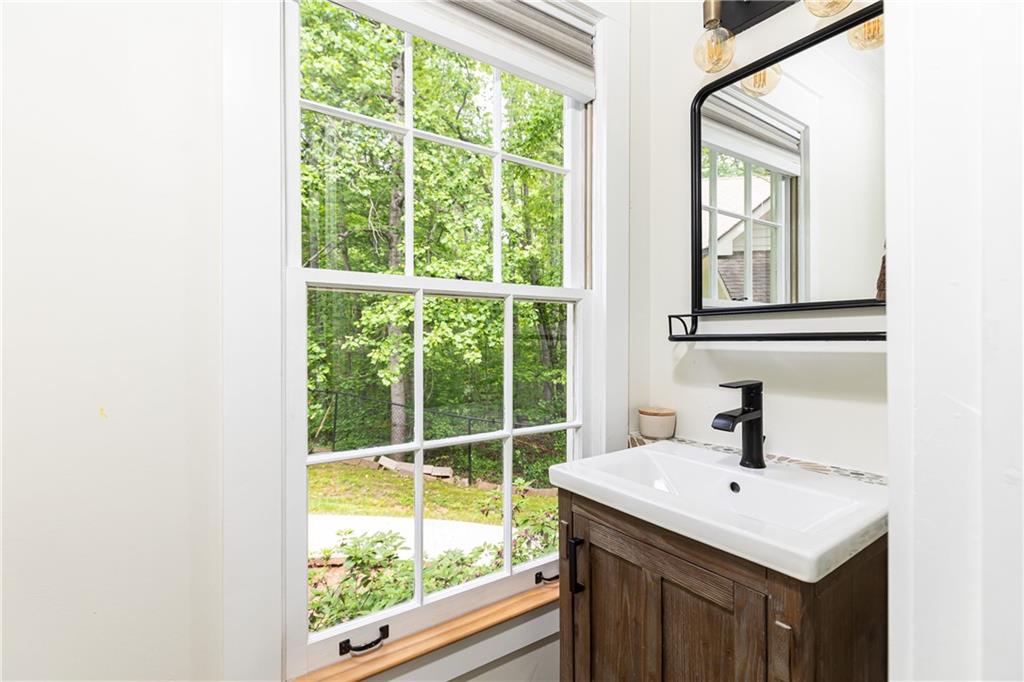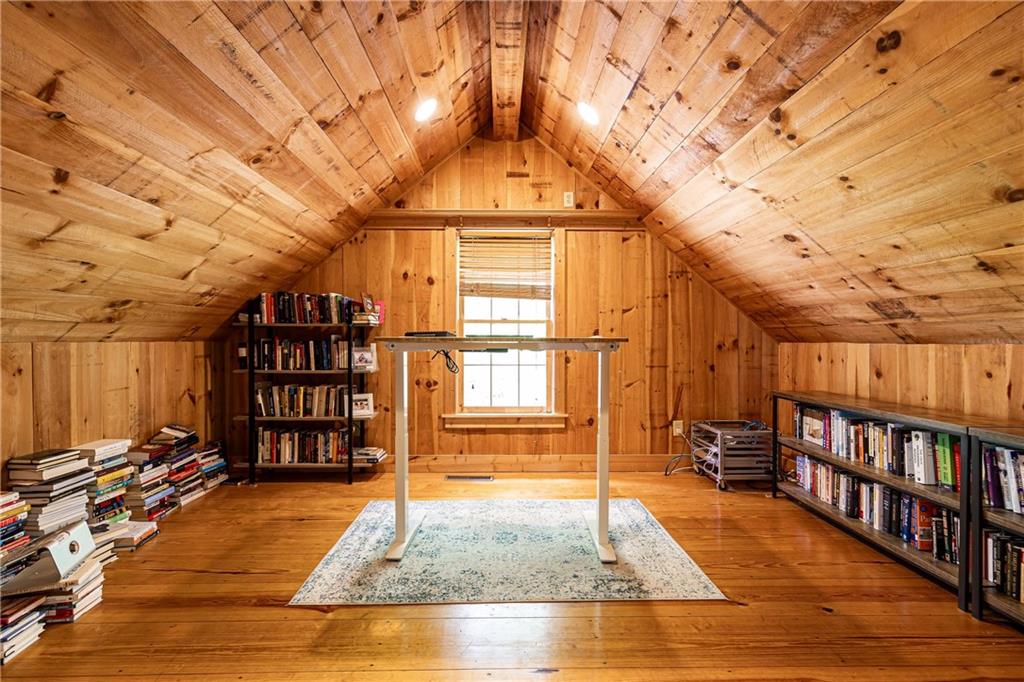3380 Hill Forest Trail NW
Acworth, GA 30101
$1,495,000
Stunning Renovated Estate on 2 Private Acres with Pool, Detached Office & Top Schools. This beautifully updated home offers over 7,100 square feet of high-end living space, privately situated on two serene, professionally landscaped acres. Located in a quiet, upscale enclave within the sought-after Allatoona High School district and just minutes from top private schools, this move-in-ready estate offers comfort, space, and luxury inside and out. The heart of the home is a completely redesigned chef’s kitchen with custom cabinetry, a walk-in butler’s pantry, and premium Thermador appliances — ideal for everyday cooking and entertaining. The spacious primary suite includes a newly expanded spa-style bathroom and custom walk-in closet. Refinished white oak hardwood floors, new upstairs flooring, updated Jack-and-Jill bathrooms, new staircase, interior doors, and recessed lighting add to the home’s refined feel. The finished basement features a second kitchen, bathroom, and direct access to the outdoor living area, making it perfect for multi-generational living or entertaining. Outdoor living is a highlight, with a resort-style PebbleTec pool and spa, new saltwater system, heater, tile, and coping. A peaceful screened-in back porch overlooks the lush backyard, while the inviting front porch offers the perfect place to relax with a morning coffee. Unique to this property is a detached three-car garage with a private finished office space — perfect for remote work, a studio, or guests. Additional upgrades include a new architectural roof, two new Trane HVAC systems, a tankless water heater, and a full home water filtration system. Tech features include Starlink satellite internet, a whole-home Unifi Network, with an integrated security system, and Tesla EV charger. Close to Lake Allatoona, top schools, golf, shopping, and major commuter routes, this property offers the perfect blend of privacy, luxury, and location.
- StatusActive
- MLS #7568682
- TypeResidential
MLS Data
- Bedrooms6
- Bathrooms5
- Half Baths1
- Bedroom DescriptionIn-Law Floorplan, Master on Main, Split Bedroom Plan
- RoomsBathroom, Bonus Room, Computer Room, Family Room, Kitchen, Office, Workshop
- BasementExterior Entry, Finished, Finished Bath, Interior Entry, Partial, Walk-Out Access
- FeaturesBookcases, Double Vanity, Entrance Foyer 2 Story, High Ceilings 9 ft Main, High Ceilings 10 ft Lower, High Speed Internet, Recessed Lighting, Walk-In Closet(s)
- KitchenCabinets White, Kitchen Island, Pantry Walk-In, Second Kitchen, Stone Counters, View to Family Room
- AppliancesDishwasher, Double Oven, Gas Range, Microwave, Range Hood, Refrigerator, Tankless Water Heater
- HVACCeiling Fan(s), Central Air
- Fireplaces2
- Fireplace DescriptionLiving Room, Other Room
Interior Details
- StyleCountry, Farmhouse, Traditional
- ConstructionWood Siding
- Built In1995
- StoriesArray
- PoolGas Heat, Gunite, Heated, In Ground, Private, Salt Water
- ParkingGarage, Garage Faces Front, Kitchen Level, Level Driveway, Electric Vehicle Charging Station(s)
- FeaturesPrivate Yard, Rear Stairs
- UtilitiesCable Available, Electricity Available, Natural Gas Available, Phone Available, Underground Utilities, Water Available
- SewerSeptic Tank
- Lot DescriptionBack Yard, Creek On Lot, Front Yard, Landscaped, Level, Private
- Lot Dimensionsx
- Acres2
Exterior Details
Listing Provided Courtesy Of: EXP Realty, LLC. 888-959-9461
Listings identified with the FMLS IDX logo come from FMLS and are held by brokerage firms other than the owner of
this website. The listing brokerage is identified in any listing details. Information is deemed reliable but is not
guaranteed. If you believe any FMLS listing contains material that infringes your copyrighted work please click here
to review our DMCA policy and learn how to submit a takedown request. © 2025 First Multiple Listing
Service, Inc.
This property information delivered from various sources that may include, but not be limited to, county records and the multiple listing service. Although the information is believed to be reliable, it is not warranted and you should not rely upon it without independent verification. Property information is subject to errors, omissions, changes, including price, or withdrawal without notice.
For issues regarding this website, please contact Eyesore at 678.692.8512.
Data Last updated on June 6, 2025 1:44pm




















































































