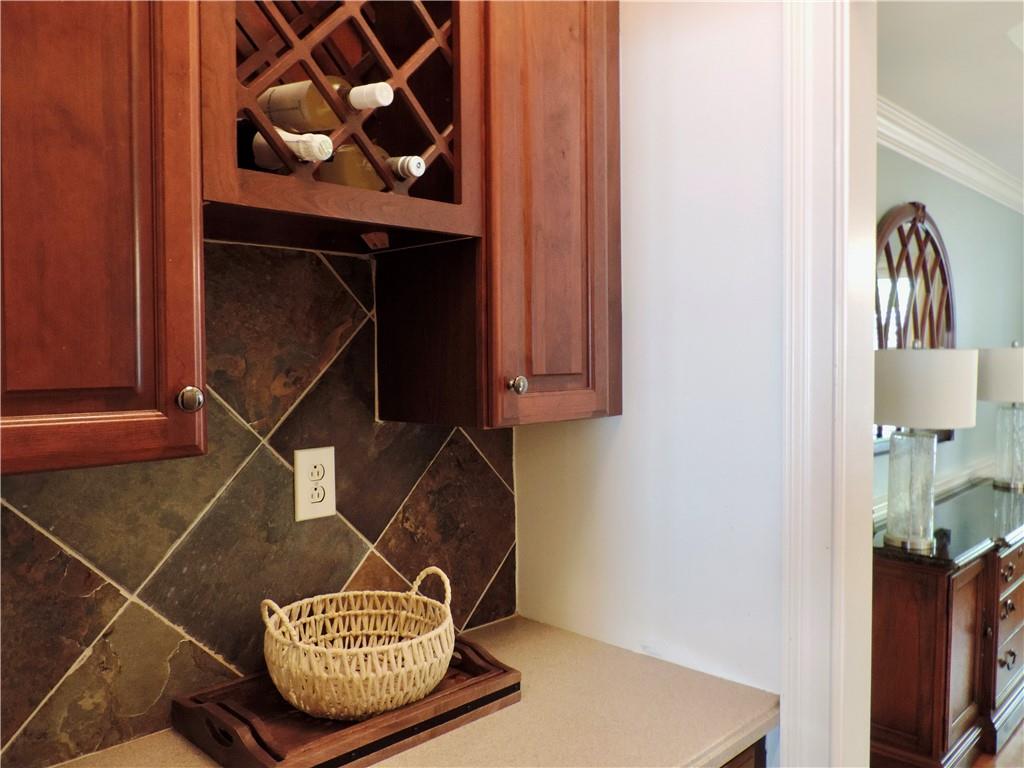3706 Village Walk Drive
Peachtree Corners, GA 30092
$815,000
Welcome to this beautiful home in desired Spalding Park Place community, nestled in the heart of Peachtree Corners! This stunning 5-bedroom, 4.5-bath home offers exceptional space and versatility, featuring a full finished basement that doubles the living space. The basement includes a second full chefs kitchen, a second owner’s suite with a spa-like bathroom, and flexible living areas perfect for entertaining, guests, or multi-generational living including a walk-out to patio. The main level boasts an open, light-filled floor plan with elegant finishes throughout, a spacious family room, a stylish kitchen, and the luxurious primary owner’s suite with a spa-like bath conveniently located on the main floor. Upstairs, you’ll find three additional generously sized bedrooms, two additional bathrooms and an office in loft area offering comfort and privacy. Step outside to a beautifully landscaped and fully fenced backyard — your private retreat ideal for relaxing or hosting gatherings. Located in a prime, sought-after neighborhood close the Forum, Town Center and Historic Norcross for shopping and dining. Don’t miss the great parks, trails and top-rated schools nearby. A true gem you won’t want to miss! Home got a new roof in 2022; new exterior paint in 2024; new interior paint in 2024/25; new appliances downstairs in 2020; new double oven, refrigerator, and dishwasher in 2022/23.
- SubdivisionSpalding Park Place
- Zip Code30092
- CityPeachtree Corners
- CountyGwinnett - GA
Location
- ElementarySimpson
- JuniorPinckneyville
- HighNorcross
Schools
- StatusActive
- MLS #7568641
- TypeResidential
MLS Data
- Bedrooms5
- Bathrooms4
- Half Baths1
- Bedroom DescriptionDouble Master Bedroom, Master on Main, Oversized Master
- RoomsBasement, Bonus Room, Den, Exercise Room, Kitchen, Laundry, Living Room, Master Bathroom, Master Bedroom
- BasementDaylight, Exterior Entry, Finished, Finished Bath, Full, Interior Entry
- FeaturesCathedral Ceiling(s), Crown Molding, Disappearing Attic Stairs, Double Vanity, Dry Bar, Entrance Foyer, High Ceilings 9 ft Upper, High Ceilings 10 ft Main, High Speed Internet, His and Hers Closets, Tray Ceiling(s), Walk-In Closet(s)
- KitchenBreakfast Bar, Cabinets Stain, Eat-in Kitchen, Pantry Walk-In, Second Kitchen, Solid Surface Counters, View to Family Room
- AppliancesDishwasher, Disposal, Double Oven, Dryer, Energy Star Appliances, Gas Cooktop, Gas Water Heater, Microwave, Refrigerator, Washer
- HVACAttic Fan, Ceiling Fan(s), Central Air, Electric, Multi Units
- Fireplaces1
- Fireplace DescriptionFactory Built, Gas Log, Gas Starter, Living Room
Interior Details
- StyleTraditional
- ConstructionBrick 4 Sides
- Built In2000
- StoriesArray
- ParkingAttached, Garage, Garage Door Opener, Garage Faces Front, Kitchen Level, Level Driveway, Storage
- FeaturesGarden, Private Entrance, Private Yard, Rain Gutters, Rear Stairs
- ServicesHomeowners Association, Near Public Transport, Near Schools, Near Shopping, Near Trails/Greenway, Park, Playground, Sidewalks, Street Lights
- UtilitiesCable Available, Electricity Available, Natural Gas Available, Phone Available, Sewer Available, Underground Utilities, Water Available
- SewerPublic Sewer
- Lot DescriptionBack Yard, Front Yard, Landscaped, Level, Private
- Lot Dimensions13504
- Acres0.31
Exterior Details
Listing Provided Courtesy Of: Powell Property Group, Inc. 404-618-0605
Listings identified with the FMLS IDX logo come from FMLS and are held by brokerage firms other than the owner of
this website. The listing brokerage is identified in any listing details. Information is deemed reliable but is not
guaranteed. If you believe any FMLS listing contains material that infringes your copyrighted work please click here
to review our DMCA policy and learn how to submit a takedown request. © 2025 First Multiple Listing
Service, Inc.
This property information delivered from various sources that may include, but not be limited to, county records and the multiple listing service. Although the information is believed to be reliable, it is not warranted and you should not rely upon it without independent verification. Property information is subject to errors, omissions, changes, including price, or withdrawal without notice.
For issues regarding this website, please contact Eyesore at 678.692.8512.
Data Last updated on June 6, 2025 1:44pm


































































































