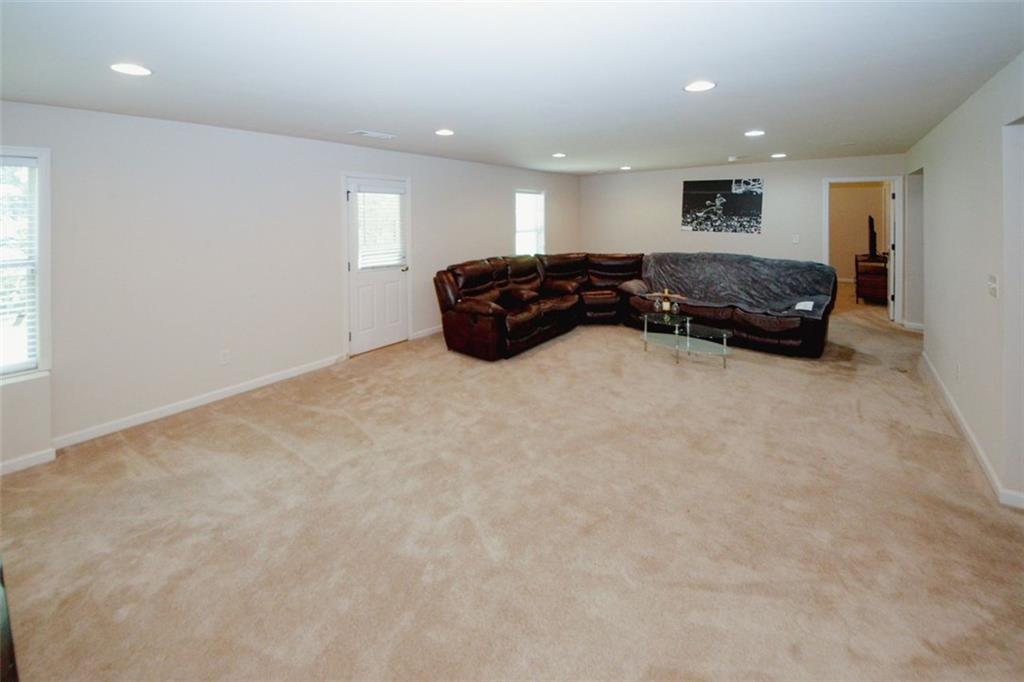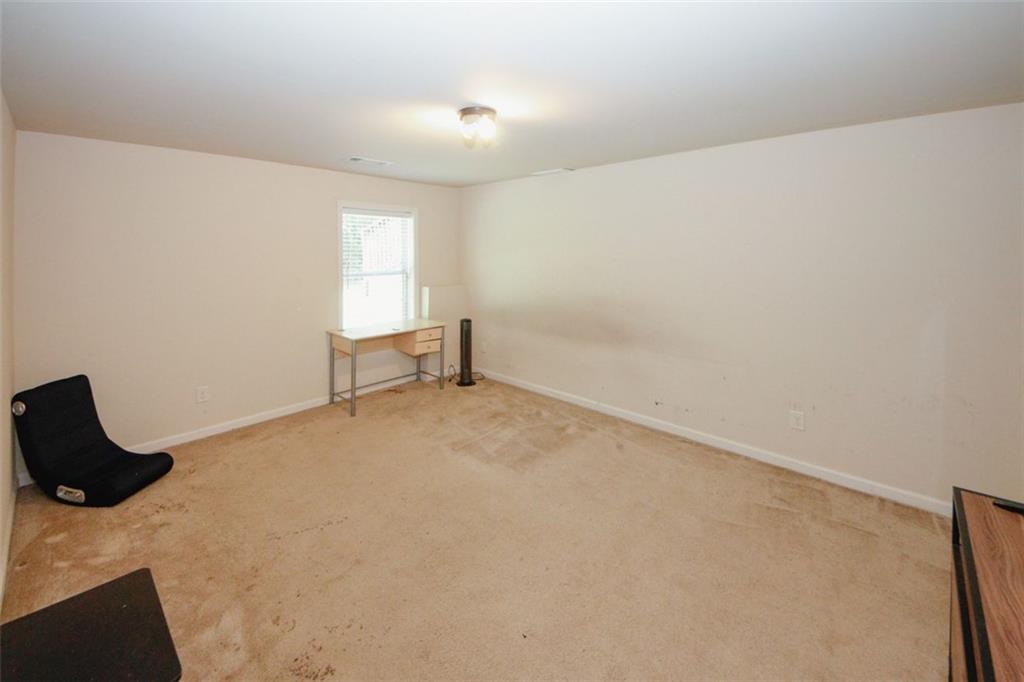2405 Brisbane Drive
Conyers, GA 30013
$549,900
A Home That Has It All — And More Than You Ever Dreamed Possible Welcome to this expansive 5,000+ square foot, 3-story Detached Single Family Home in the heart of Conyers a rare blend of space, style, and serenity. With 5 generously-sized bedrooms and 5 full bathrooms, including a private suite on the finished basement level, everyone gets their own space and privacy. The finished basement includes an entertainment area perfect for hosting guests, movie nights, or even a separate living space for multigenerational families, whether it's aging parents, college kids home for the summer, or out-of-town visitors. Nestled on a .45-acre lot, you enjoy a spacious backyard with room for kids to play, pets to roam, or future outdoor upgrades like an oversized deck or garden. Located just minutes from Olde Town Conyers, with access to top dining spots like The Celtic Tavern and Tin Plate, and only a short drive to Georgia International Horse Park and the Monastery of the Holy Spirit, you’re never far from great food, culture, and outdoor adventure. Whether you're a growing family, an entertainer at heart, or a savvy buyer looking for space and value — this home delivers. It’s not just a house — it’s where your next chapter begins. But homes like this don’t stay on the market long. Schedule your private showing today and experience firsthand the space, comfort, and lifestyle you deserve.
- SubdivisionFountain Crest Sec U4
- Zip Code30013
- CityConyers
- CountyRockdale - GA
Location
- ElementaryHoney Creek
- JuniorMemorial
- HighSalem
Schools
- StatusActive
- MLS #7568612
- TypeResidential
MLS Data
- Bedrooms5
- Bathrooms5
- Bedroom DescriptionOversized Master, Sitting Room
- RoomsBasement
- BasementFinished Bath, Interior Entry, Finished, Exterior Entry, Full, Walk-Out Access
- FeaturesHigh Ceilings 10 ft Main, Entrance Foyer 2 Story, Double Vanity, Disappearing Attic Stairs, Recessed Lighting, Walk-In Closet(s)
- KitchenCabinets Stain, Eat-in Kitchen, Kitchen Island, Pantry, View to Family Room
- AppliancesDishwasher, Disposal, Gas Range, Double Oven
- HVACCentral Air
- Fireplaces2
- Fireplace DescriptionFamily Room, Master Bedroom
Interior Details
- StyleTraditional
- Built In2013
- StoriesArray
- ParkingAttached, Garage Door Opener, Driveway, Garage, Kitchen Level
- FeaturesRain Gutters
- ServicesHomeowners Association
- UtilitiesElectricity Available, Natural Gas Available, Cable Available, Water Available
- SewerPublic Sewer
- Lot DescriptionBack Yard
- Lot Dimensions200x100x191x67x35
- Acres0.45
Exterior Details
Listing Provided Courtesy Of: CLM Realty Group 678-777-2993
Listings identified with the FMLS IDX logo come from FMLS and are held by brokerage firms other than the owner of
this website. The listing brokerage is identified in any listing details. Information is deemed reliable but is not
guaranteed. If you believe any FMLS listing contains material that infringes your copyrighted work please click here
to review our DMCA policy and learn how to submit a takedown request. © 2025 First Multiple Listing
Service, Inc.
This property information delivered from various sources that may include, but not be limited to, county records and the multiple listing service. Although the information is believed to be reliable, it is not warranted and you should not rely upon it without independent verification. Property information is subject to errors, omissions, changes, including price, or withdrawal without notice.
For issues regarding this website, please contact Eyesore at 678.692.8512.
Data Last updated on July 24, 2025 3:15pm

































