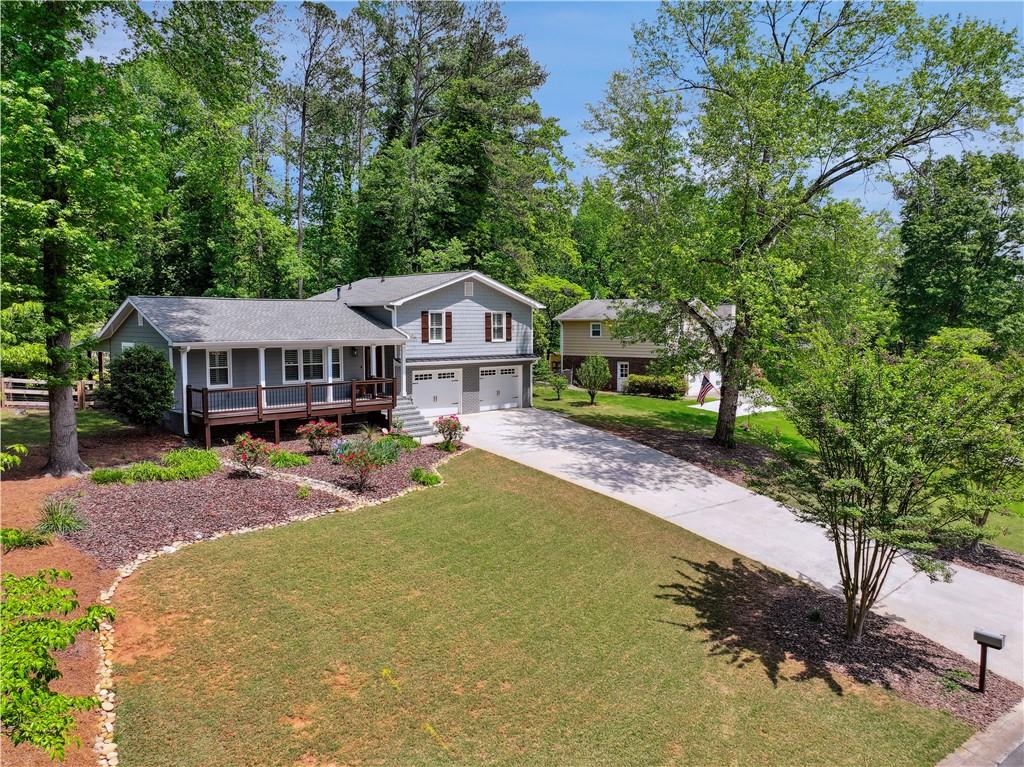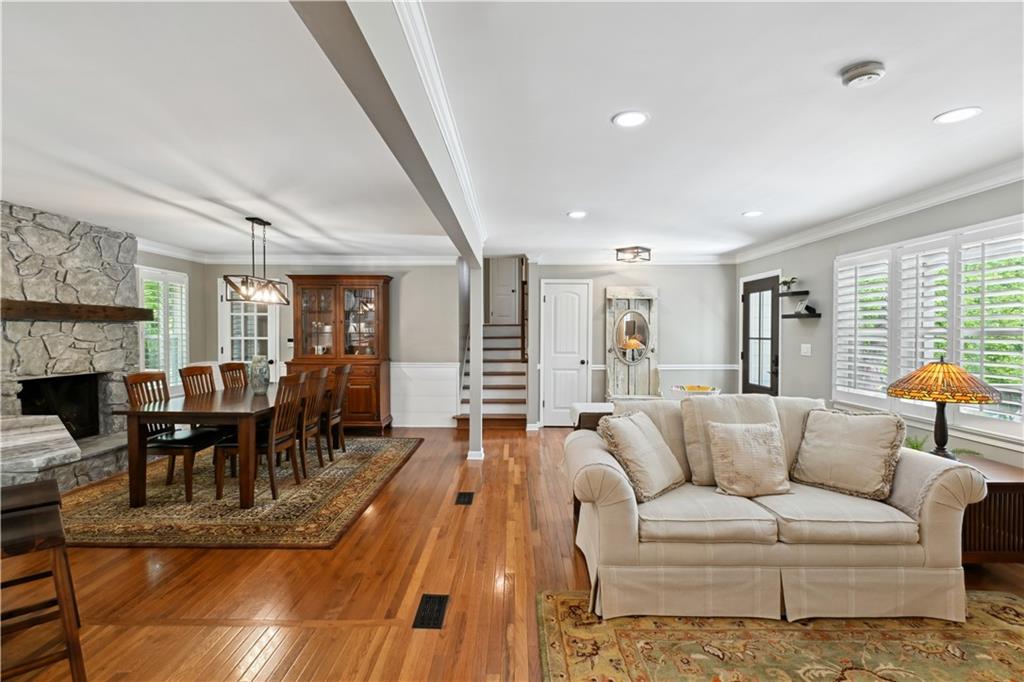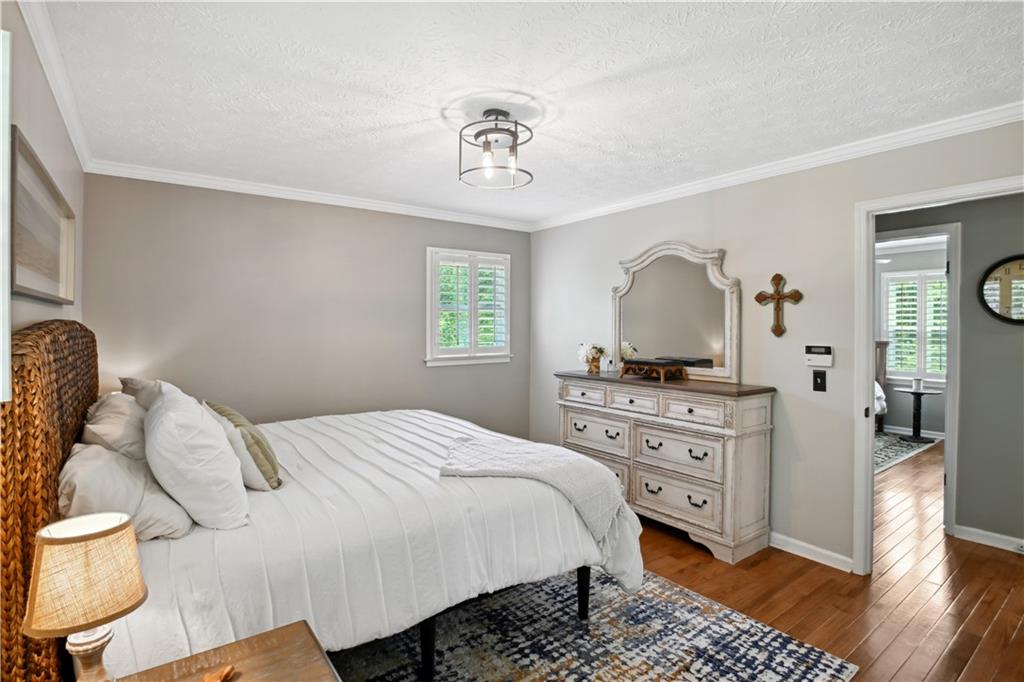4124 Dunnington Drive
Marietta, GA 30062
$539,000
Step inside this stunning open floor plan home where modern upgrades meet cozy-comfort. The spacious layout is perfect for both daily living and entertaining, featuring natural light, crown molding, plantation shutters, and thoughtful upgrades throughout. The kitchen is complete with stainless steel appliances and an expansive island that flows seamlessly into the dining and living areas, creating a harmonious space for gatherings. The the lower cabinets are a beautiful sage green complimenting the gorgeous granite counters. Outside, you'll discover an entertainer's paradise in the backyard. Designed with hosting in mind, this private oasis boasts a stone fireplace, outdoor kitchen, and a cozy firepit area—ideal for roasting marshmallows. The covered patio comes with a flat screen TV perfect for watching weekend football games! Lush landscaping and ample seating spaces make this backyard the ultimate retreat. Nestled in a desirable neighborhood and conveniently located near top schools, shopping, and dining, this home truly offers a luxury lifestyle and an affordable price. Owner/Agent.
- SubdivisionWoodbine Station
- Zip Code30062
- CityMarietta
- CountyCobb - GA
Location
- ElementaryGarrison Mill
- JuniorMabry
- HighLassiter
Schools
- StatusPending
- MLS #7568547
- TypeResidential
MLS Data
- Bedrooms3
- Bathrooms3
- RoomsBonus Room, Office
- BasementCrawl Space, Exterior Entry, Finished, Interior Entry, Partial
- FeaturesCrown Molding, Disappearing Attic Stairs, High Ceilings 9 ft Main, High Speed Internet, Permanent Attic Stairs
- KitchenBreakfast Bar, Cabinets White, Eat-in Kitchen, Pantry, Stone Counters, View to Family Room
- AppliancesDishwasher, Gas Cooktop, Gas Oven/Range/Countertop, Gas Range, Microwave, Range Hood
- HVACAttic Fan, Ceiling Fan(s), Central Air, Gas, Whole House Fan
- Fireplaces2
- Fireplace DescriptionFamily Room, Fire Pit, Masonry, Outside, Stone
Interior Details
- StyleTraditional
- ConstructionHardiPlank Type, Lap Siding, Shingle Siding
- Built In1973
- StoriesArray
- ParkingDriveway, Garage, Garage Door Opener, Garage Faces Front
- FeaturesGarden, Gas Grill, Lighting, Private Entrance
- ServicesClubhouse, Homeowners Association, Meeting Room, Near Schools, Near Shopping, Park, Pickleball, Playground, Pool, Street Lights, Swim Team, Tennis Court(s)
- UtilitiesCable Available, Electricity Available, Natural Gas Available, Phone Available, Sewer Available, Underground Utilities, Water Available
- SewerPublic Sewer
- Lot DescriptionBack Yard, Front Yard, Landscaped, Level
- Lot Dimensions97 x 100
- Acres0.2227
Exterior Details
Listing Provided Courtesy Of: Atlanta Communities 770-240-2001
Listings identified with the FMLS IDX logo come from FMLS and are held by brokerage firms other than the owner of
this website. The listing brokerage is identified in any listing details. Information is deemed reliable but is not
guaranteed. If you believe any FMLS listing contains material that infringes your copyrighted work please click here
to review our DMCA policy and learn how to submit a takedown request. © 2025 First Multiple Listing
Service, Inc.
This property information delivered from various sources that may include, but not be limited to, county records and the multiple listing service. Although the information is believed to be reliable, it is not warranted and you should not rely upon it without independent verification. Property information is subject to errors, omissions, changes, including price, or withdrawal without notice.
For issues regarding this website, please contact Eyesore at 678.692.8512.
Data Last updated on May 30, 2025 2:04pm






























